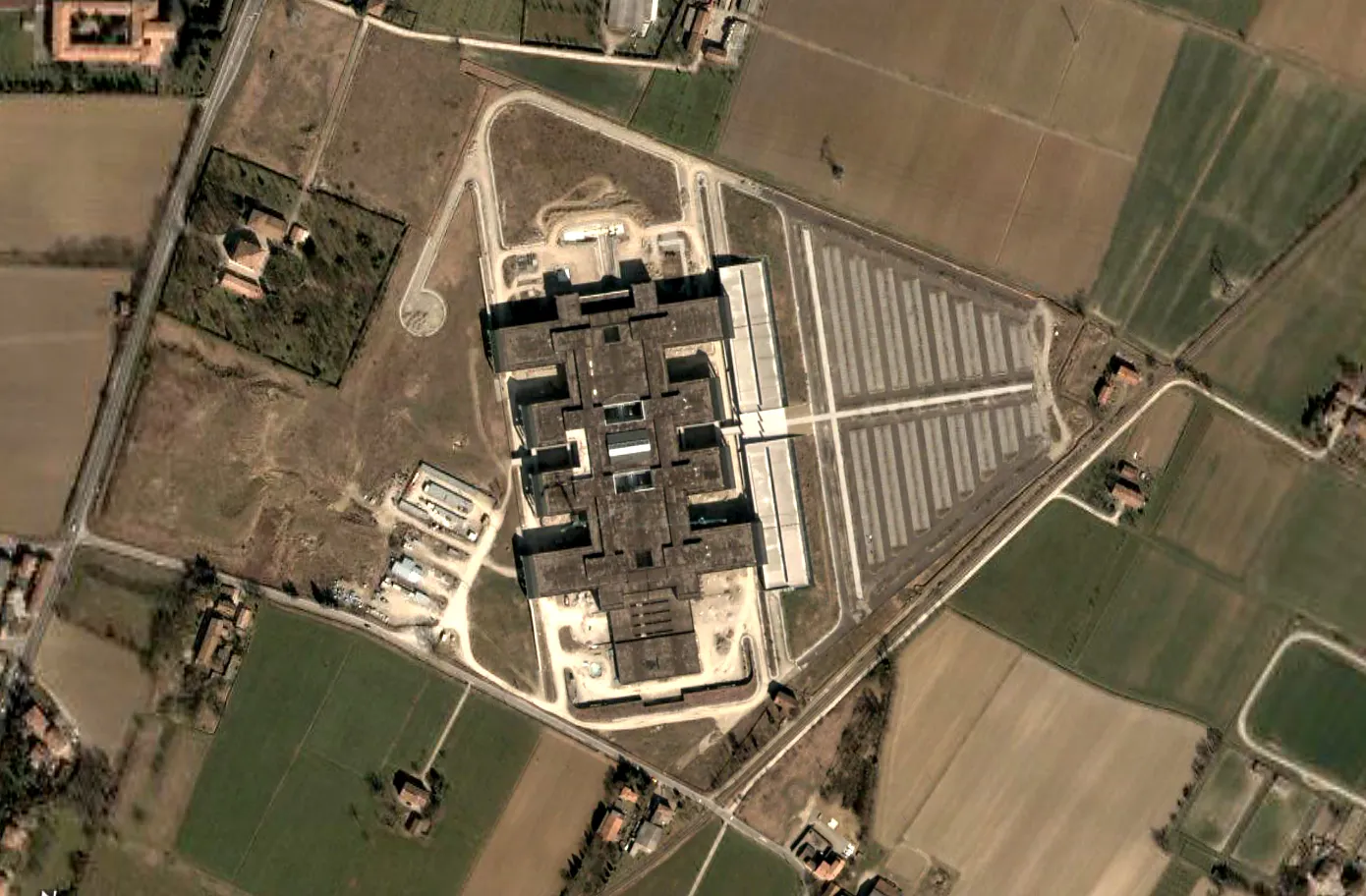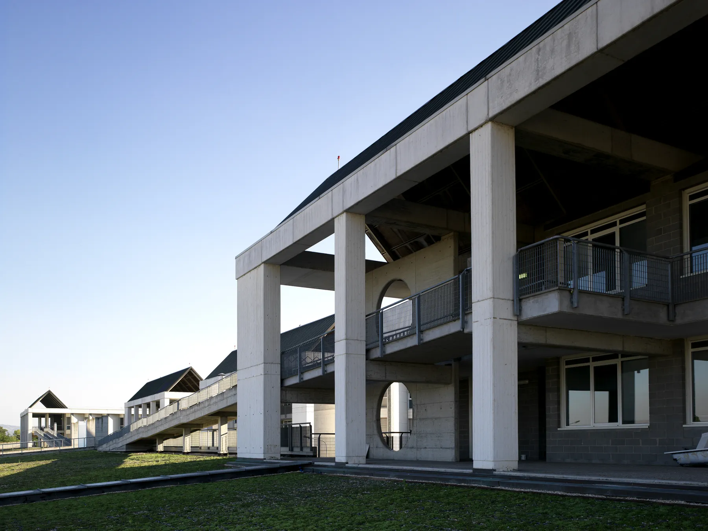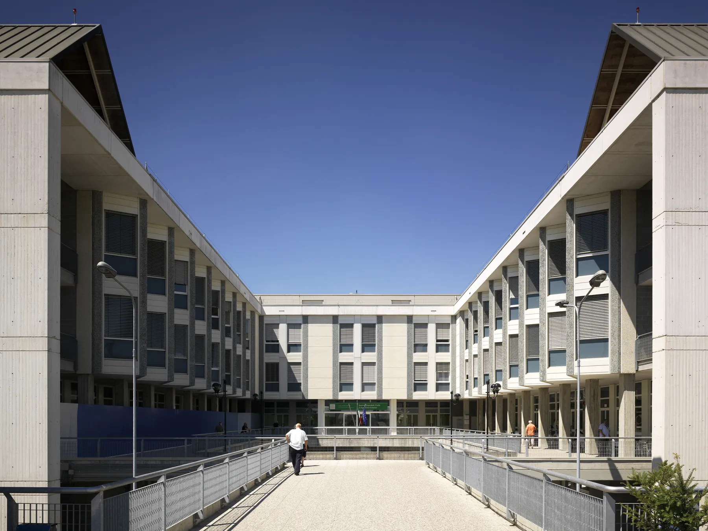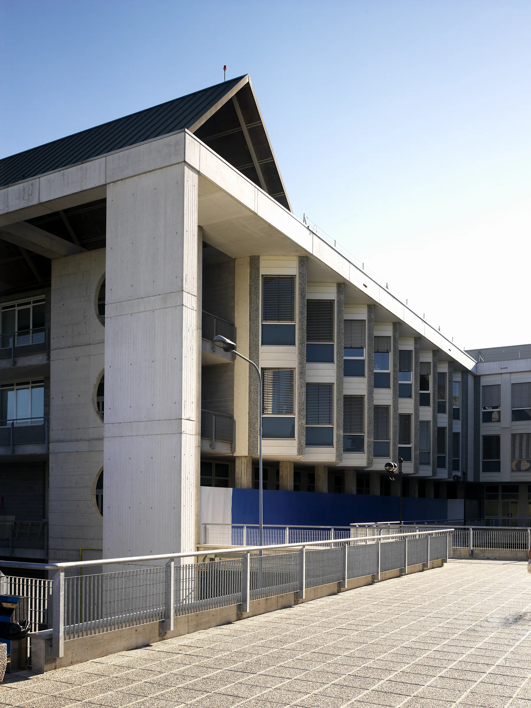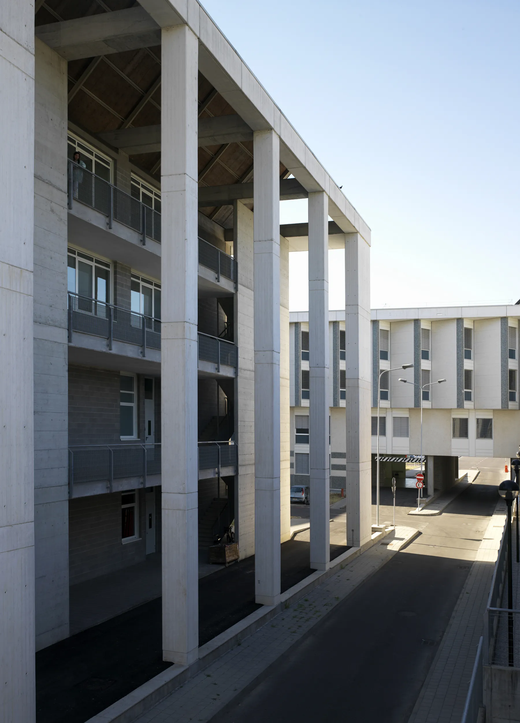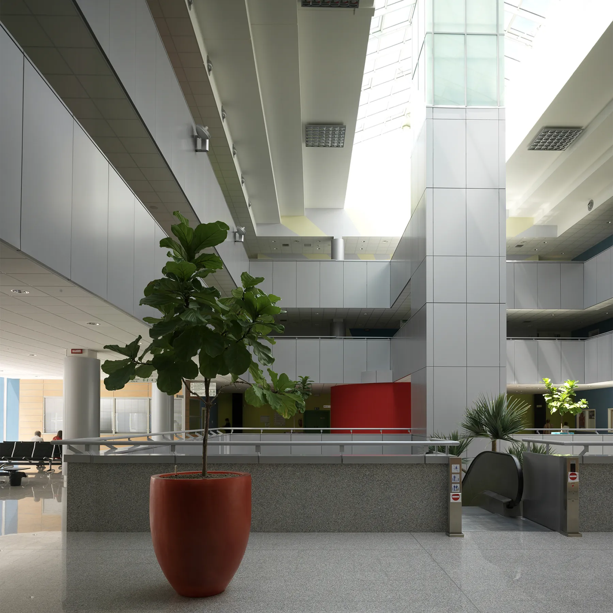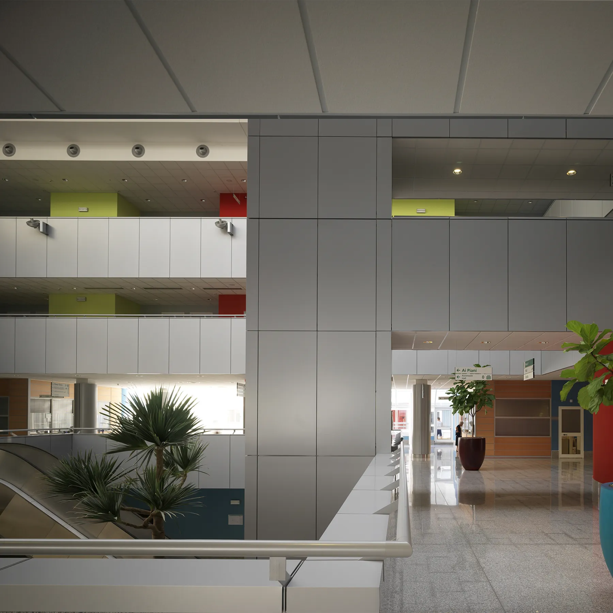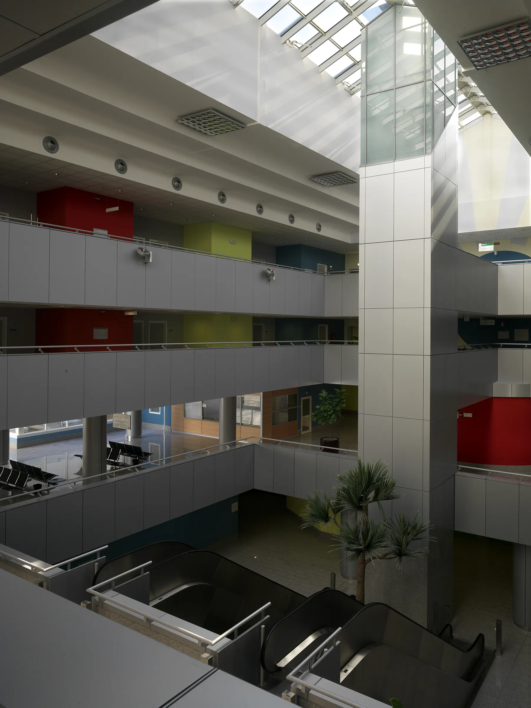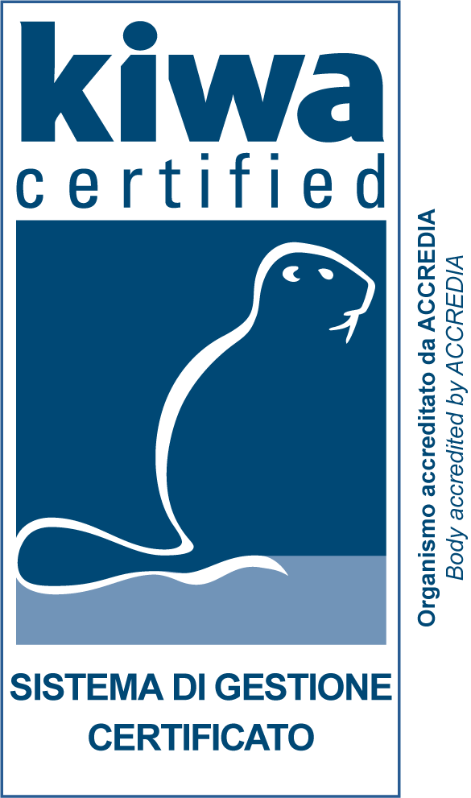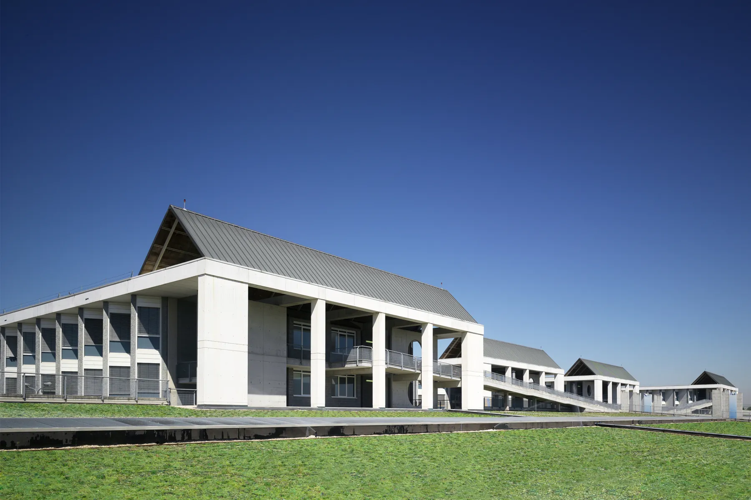
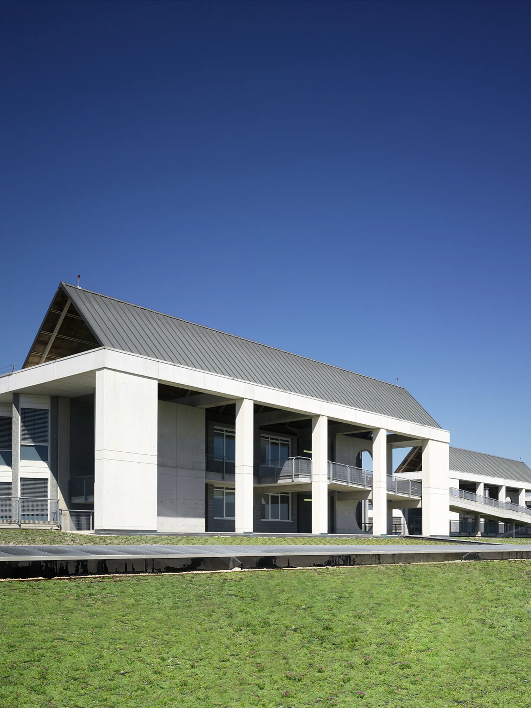
A "green embankment" project redesigns the connection to the ground
In Emilia, they call them "barchesse": they are the old barns that characterize the Modena countryside with their pitched roofs and open fronts, punctuated by long and slender pillars. The Baggiovara Hospital is a hospital that abandons institutional rules, but instead adopts an atypical solutions such that the access buildings to the hospital recall the typology of the ancient Emilian barns.
Thus, the building and geomorphological culture of the place weaves a dialogue with the new architecture. It is in fact the local tradition of the raised embankment, where the river sinks and calls for the solution of an environmental element: a "green embankment" project redesigns the connection to the ground and frames the complex in a new landscape that reduces the view of the building, taking advantage of the reservoir to insert parking spaces.
The hospital complex is structured on an orthogonal grid and is made up of a main rectangular body onto which four volumes are inserted on each side.
A ring-shaped connective system surrounds the main block and, depending on the different distribution needs, is divided into triple and quadruple body schemes.
Additional information and dimensional data

Place
Modena
Typology
Ospedale
Year
1994 - 2005
Size
Dimensional data: 96,000 m2
Healthcare facilities: 700 beds
Client
USL 16 di Modena
Amount referring to the starting year
82.264.000,00
Collaborations
Politecnica
Ing. Paolo Cinti
