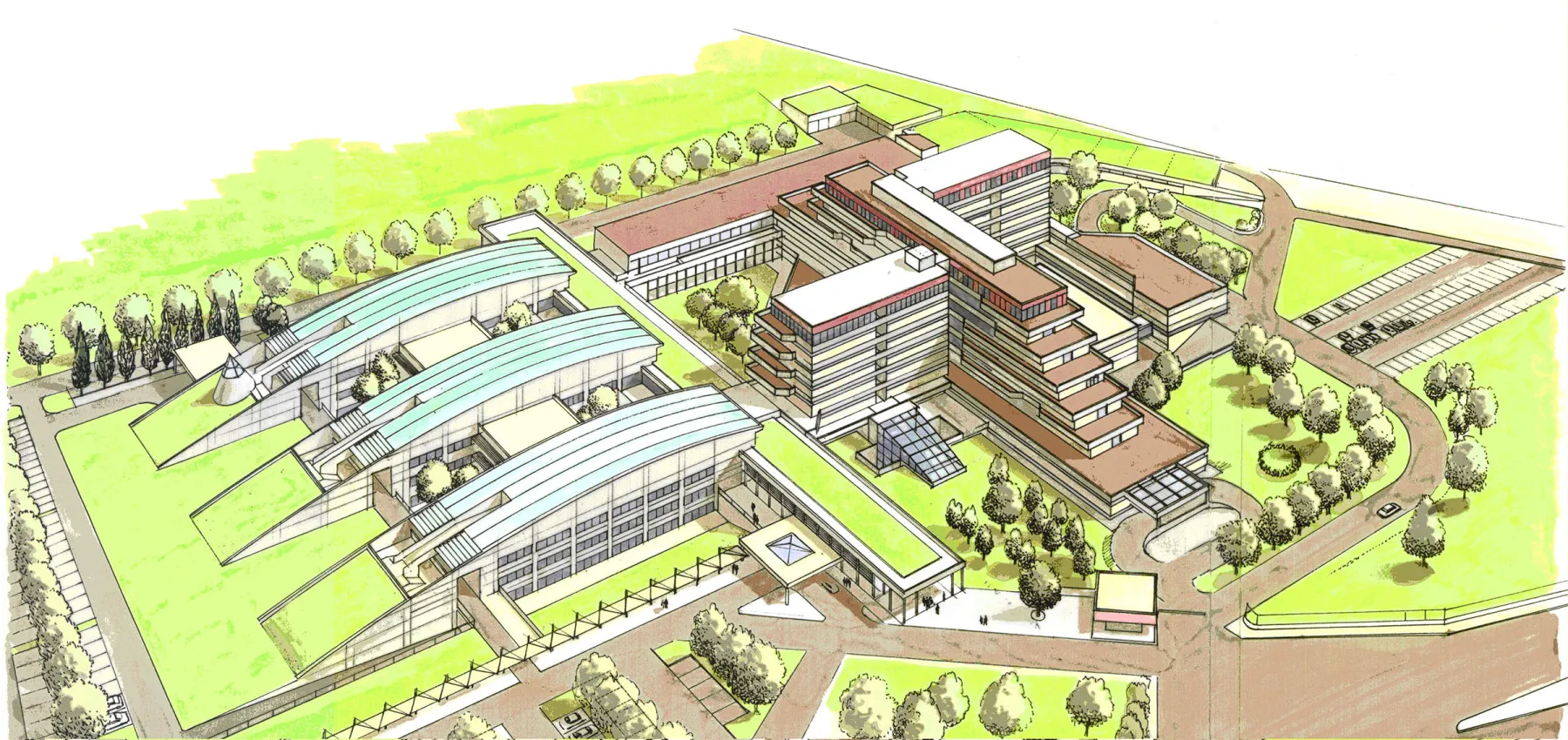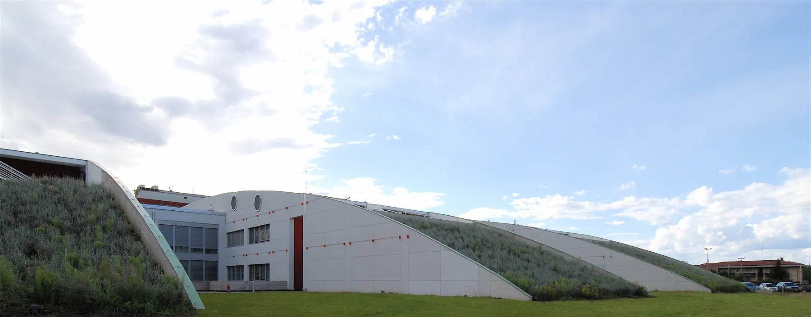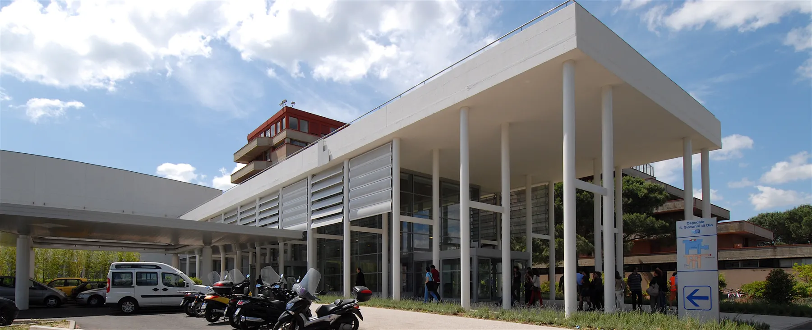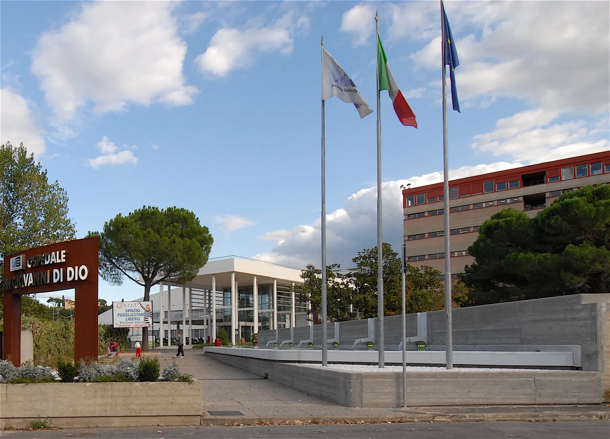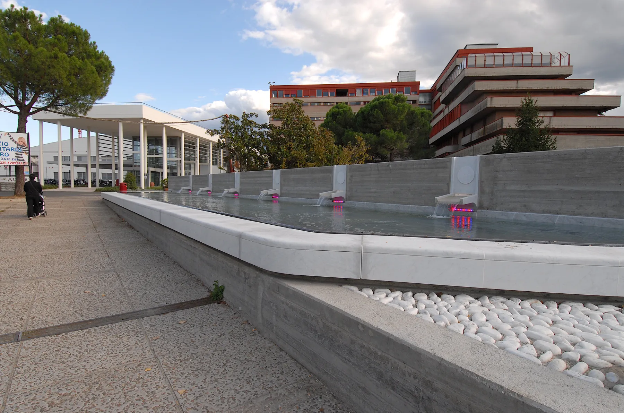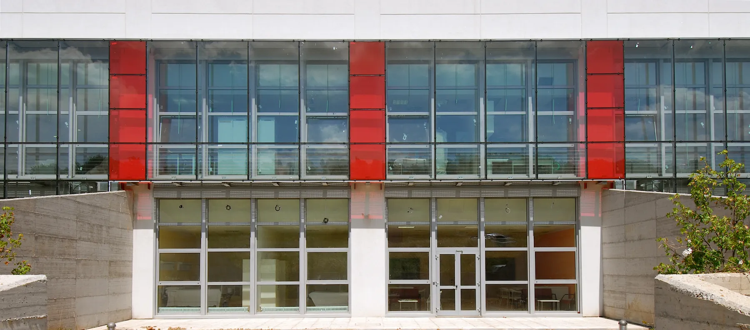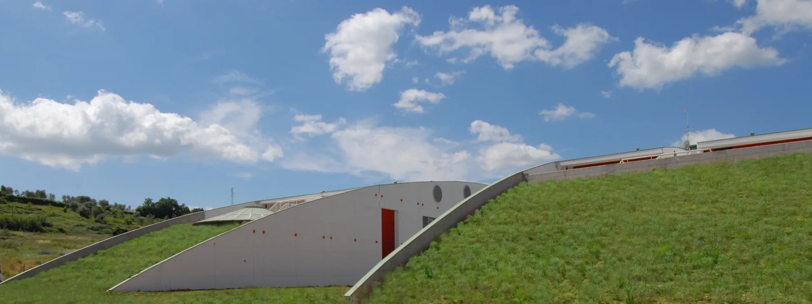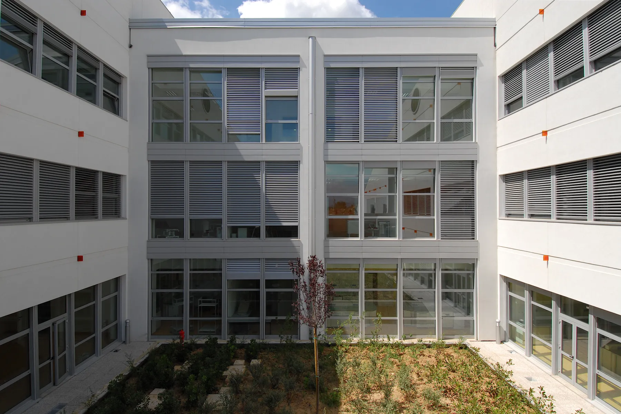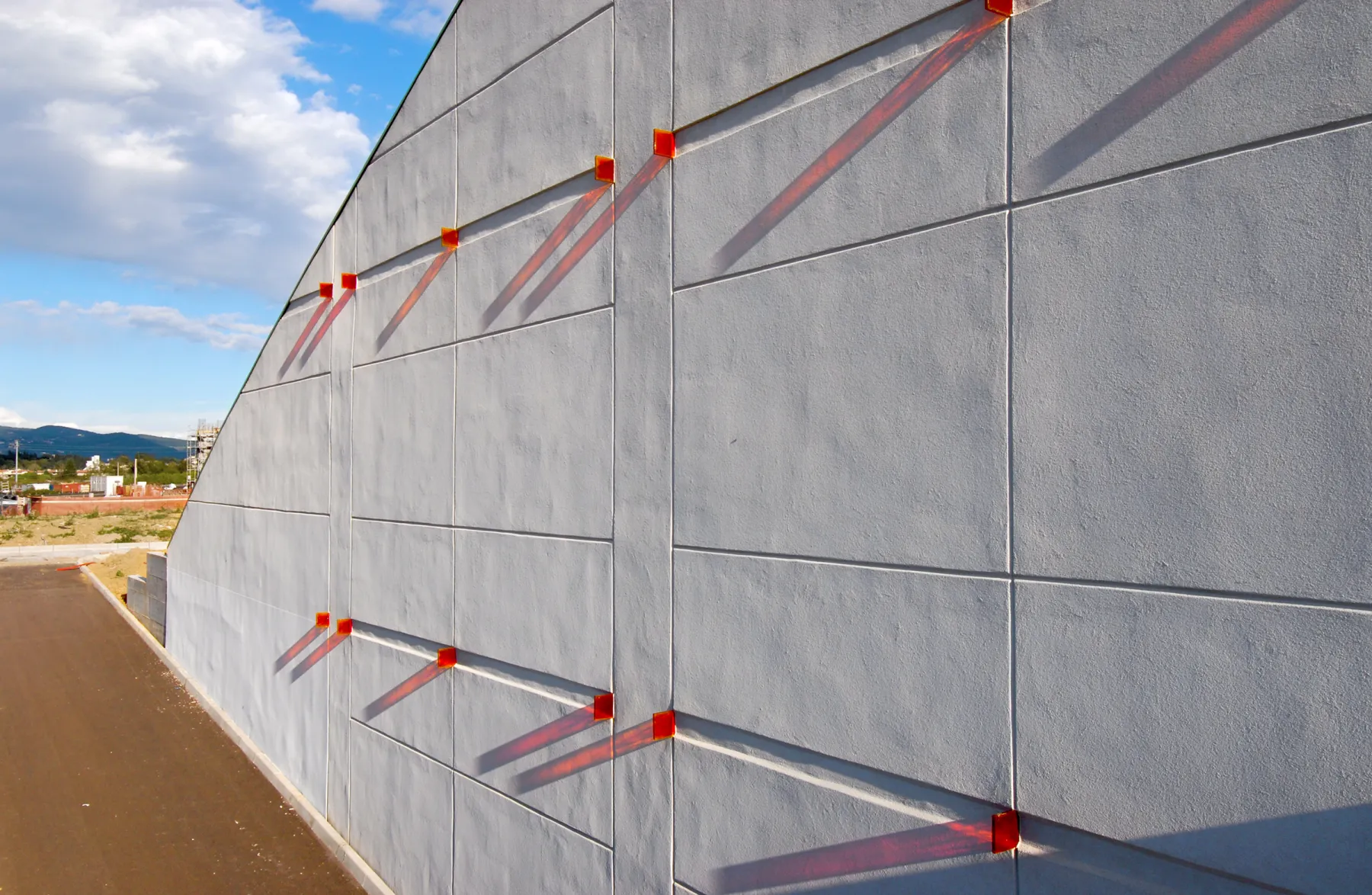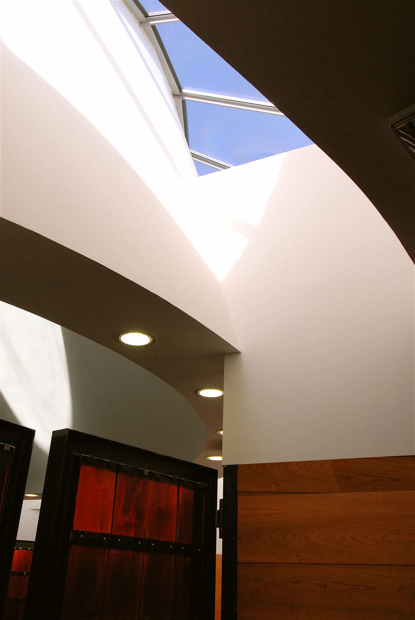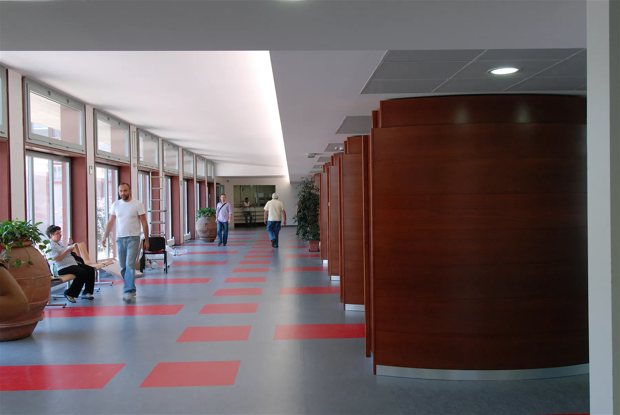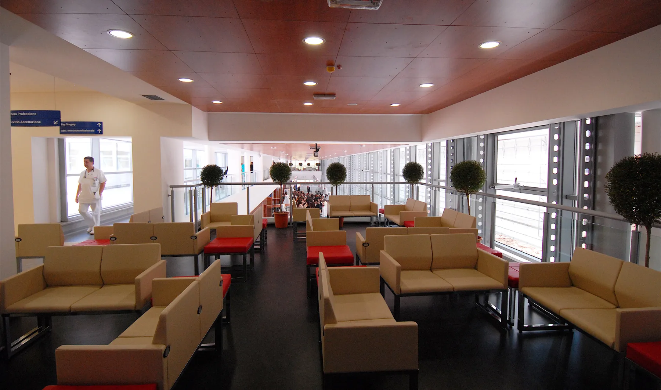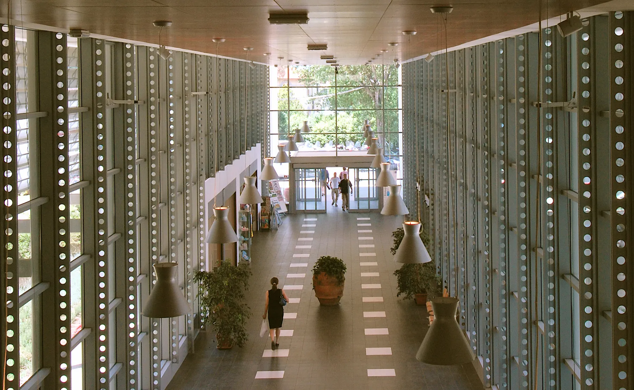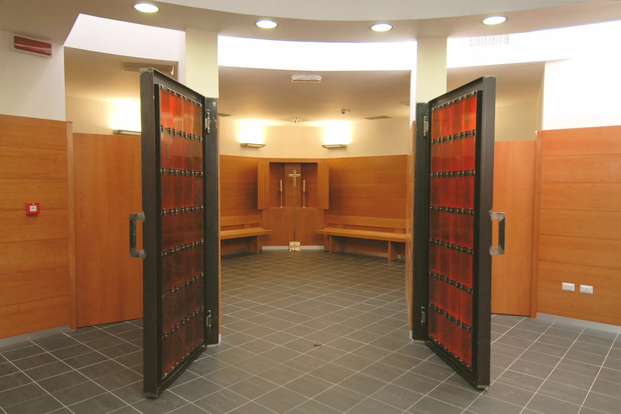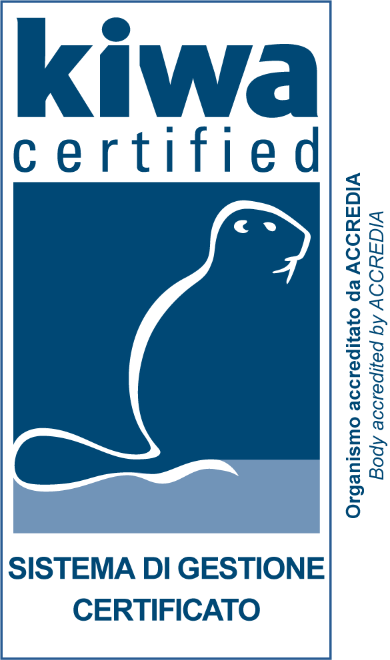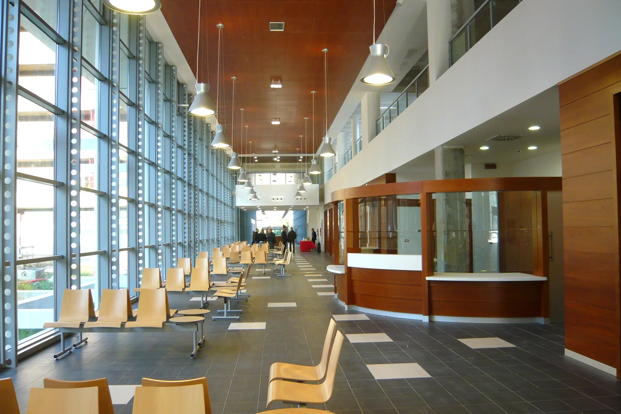

Continuity with little environmental impact
Technological innovation and environmental compatibility are closely connected in this project with the aim of adapting the entire healthcare complex while respecting the pre-existing structures and the territorial context. The area has its own environmental value as it is located on the slopes of the hills west of Florence.
The primary objectives of the project focus on the following areas:
- humanization
- environmental inclusion
- flexibility, understood as the structure's ability to support reconfigurations following changes in organizational and healthcare needs over time
- the efficiency of the structure, as the ability to allow functions to be carried out effectively and in effective cost- management conditions
- maintainability, as the property of the hospital organism, in its condition of use, to be maintained or restored to a state in which it can fulfill its function.
The innovation developed in the name of environmental and technological sustainability has focused on these targets. With this logic, the three parallel branches, which are inserted into the orthogonal gallery connecting with the existing building, are functionally organized as a template on three levels with four internal cloisters that punctuate the orthogonal grid of the plan. The gallery is a light and transparent element that connects the hospital by extending the horizontal bands of the terraces.
In order to guarantee the most coherent environmental integration and cohesion between existing and new, techniques have been adopted that do not conflict with those already used. Furthermore, a morphological continuity with little environmental impact was sought, with a limited height and a disintegrating trend that recalls the curvilinear morphology of the landscape and gently connects the buildings to the countryside level. Furthermore, the regular alignment of the new buildings reduces the volumetric impact in relation to the hill and the hospital behind it.
The new architectural elements are therefore designed as a natural continuation of the pre-existing building of which they constitute an addition that aims to create a unique and coherent whole.
Additional information and dimensional data

Place
Florence
Typology
Ospedale
Year
1999 - 2009
Size
14.000 mq
Client
Azienda Sanitaria Firenze
Services performed
Pre-Design, Design Development Project, Final Design Phase, Safety Coordination in the Design and Constuction Documentation phase, Project Management
Amount referring to the starting year
€ 31.839.762,96
Collaborations
Studio SANI
GPA Ingegneria S.r.l
