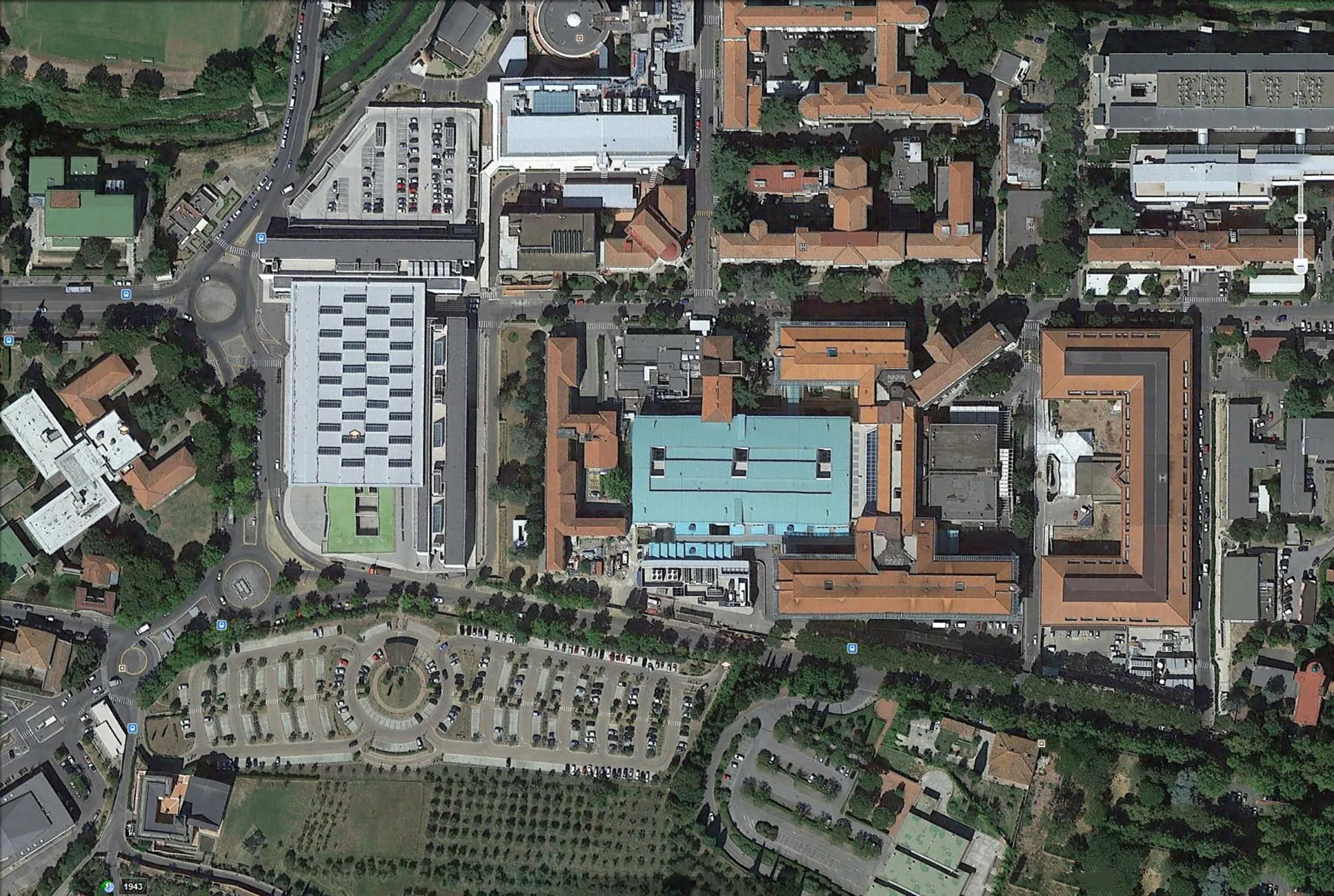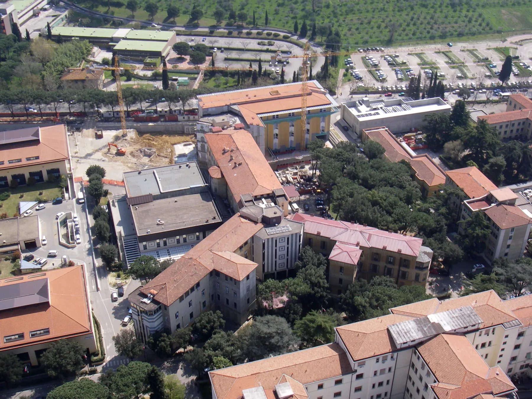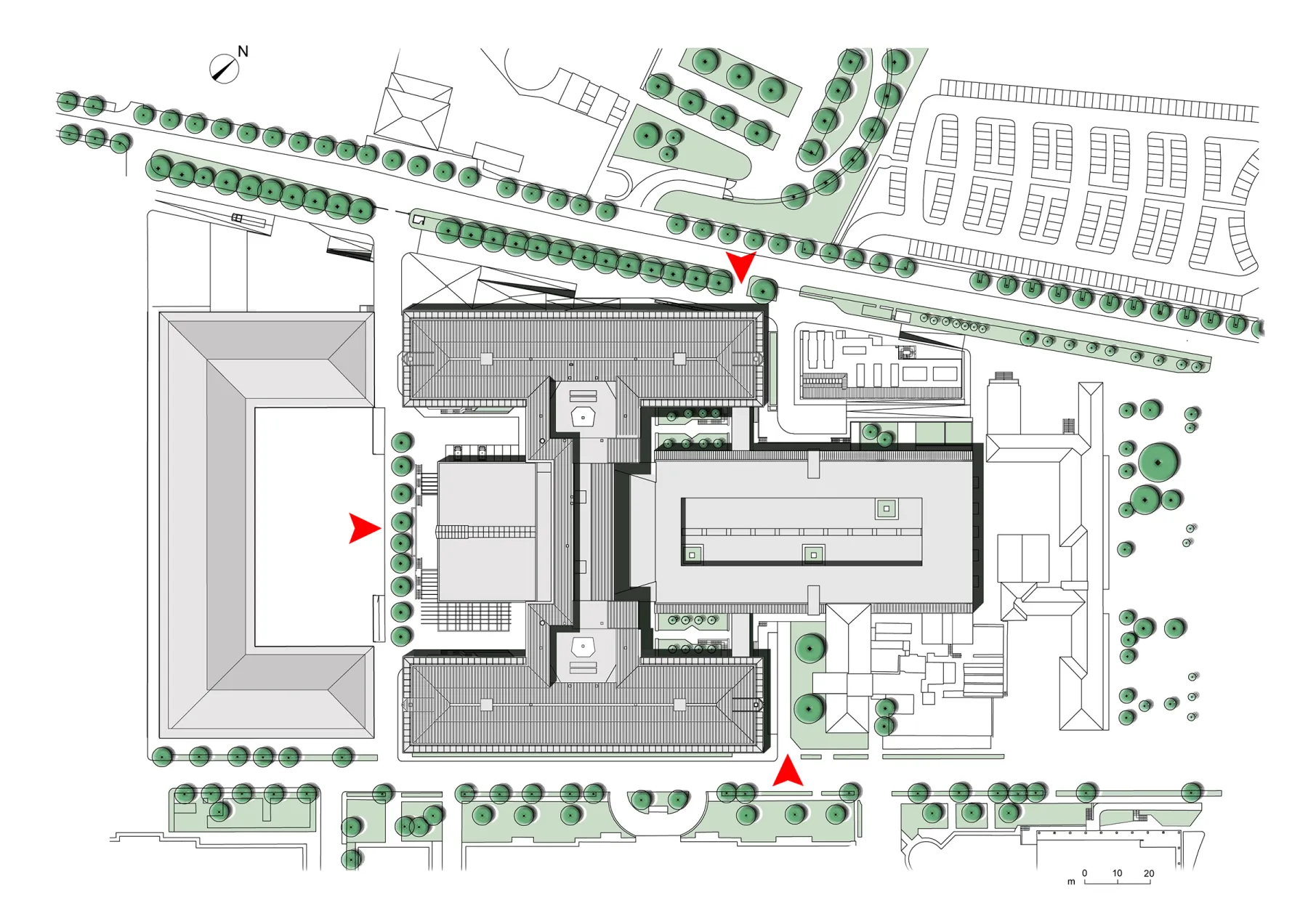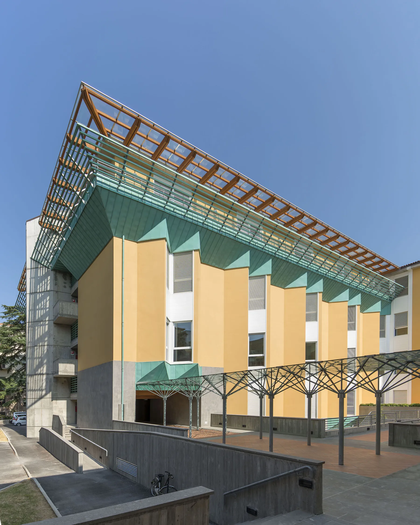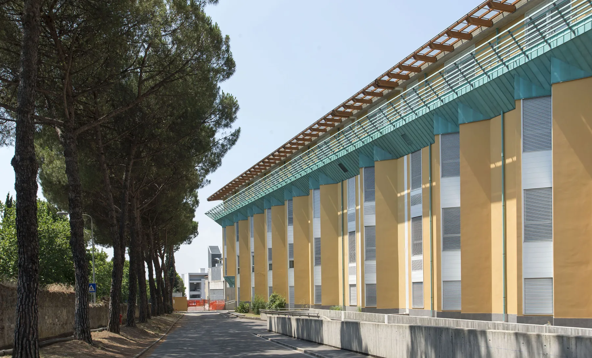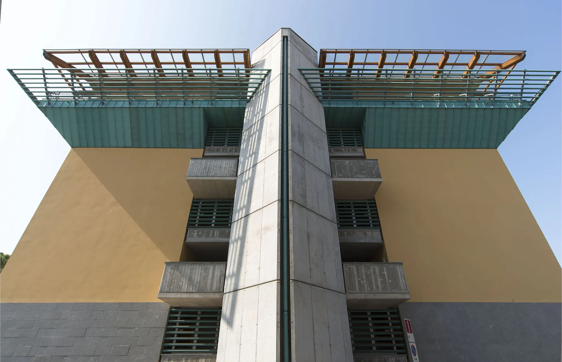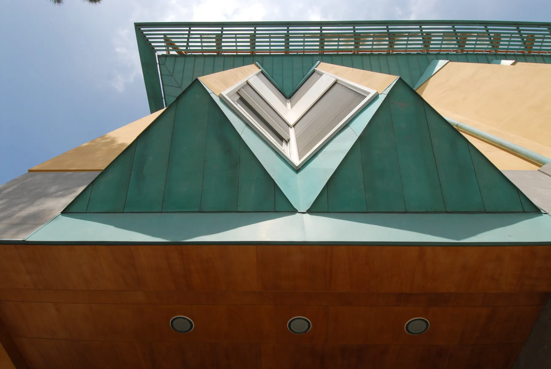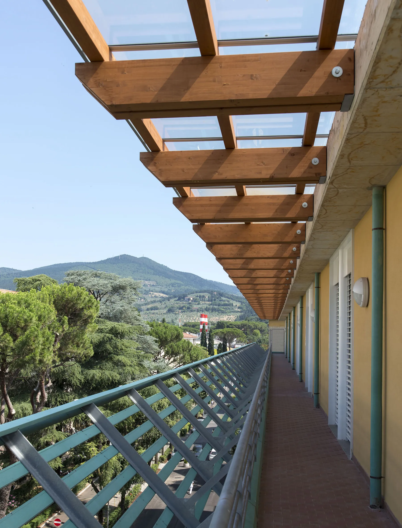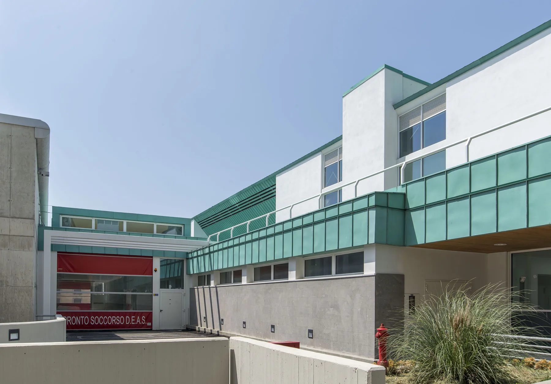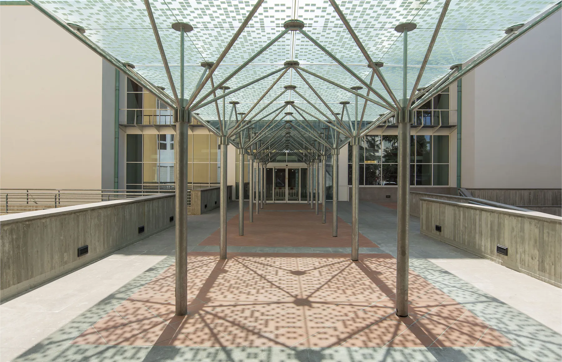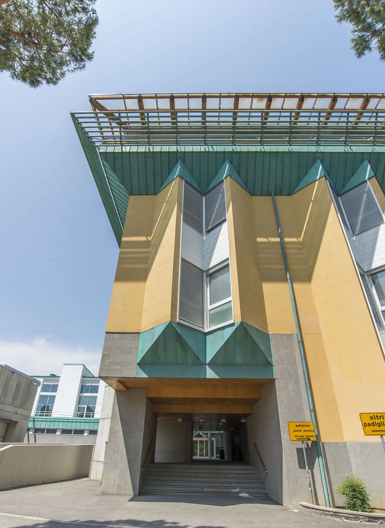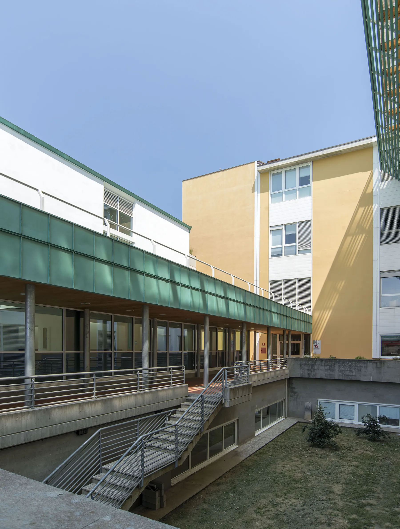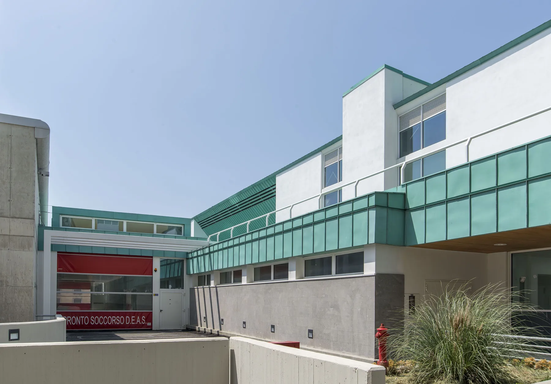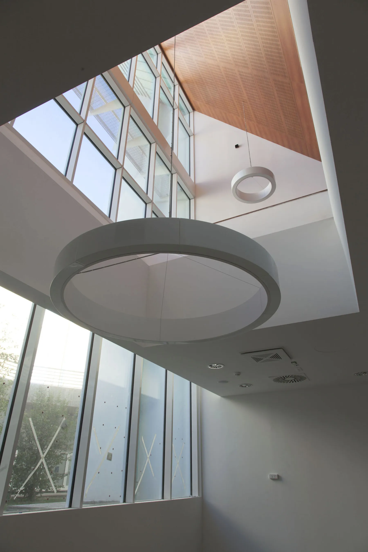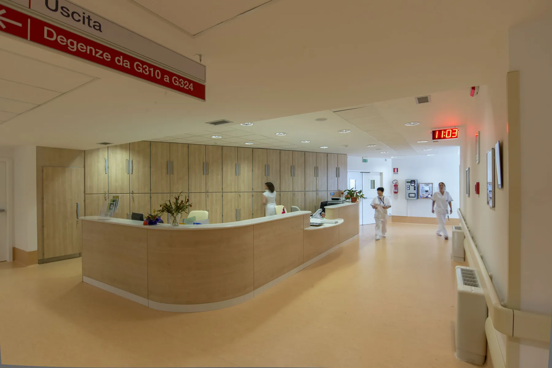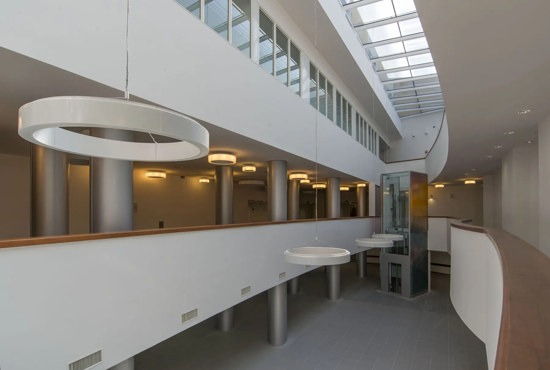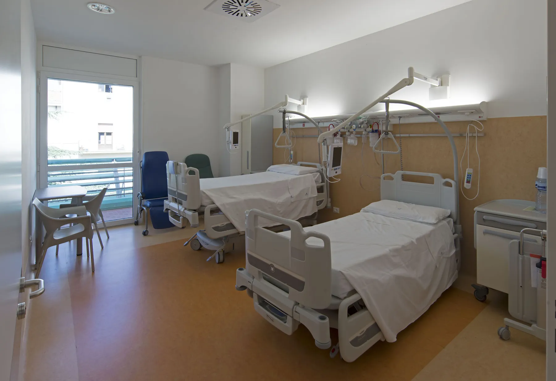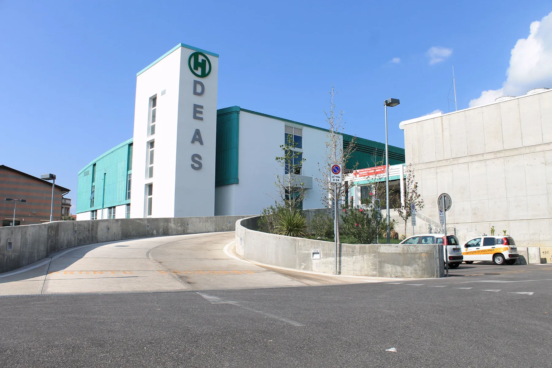
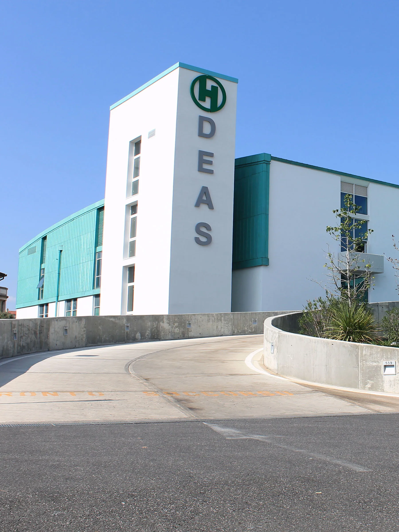
Structure based on clear principles of functional and architectural simplicity
The new Emergency Department (DEA) is one of the fundamental interventions of the New Careggi plan as it is the 'operational heart' of the district where the General Emergency Department and the health services dedicated to emergency/urgent care will be transferred to the area of an integrated structure composed of the sum of the New Surgery Completion Building. The conformation of the new project organism is determined by the current layout of the area and by the desire to relate to the Multi-Services building.
The project involves the demolition of the four lateral wings of the existing building and the conservation, following renovation, of the north wing and the existing central building, the construction of two new "slat" buildings on the east and west sides and, finally, the insertion of a new "plate" element to the south. The criteria that guide the project translate objectives that concern the following areas of intervention: definition of a structure based on clear principles of functional and architectural simplicity, guarantees of flexibility, integration between the new building and the context of the district. The intervention consists in the reorganization of the emergency department and the cardio and thoracic surgery departments.
Additional information and dimensional data

Place
Firenze
Typology
Ospedale
Year
1998 - 2014
Size
Surface area: 73.000 mq
Volume: 212.000 mc
Client
Careggi University Hospital
Services performed
Pre-Design, Design Development Project, Final Design Phase, Safety Coordination in the Design and Constuction Documentation phase, Project Management
Amount referring to the starting year
€ 87.471.548,32
Collaborations
aei progetti S.r.l.
Ing. Roberto Innocenti
Ing. Giampiero Mancini
