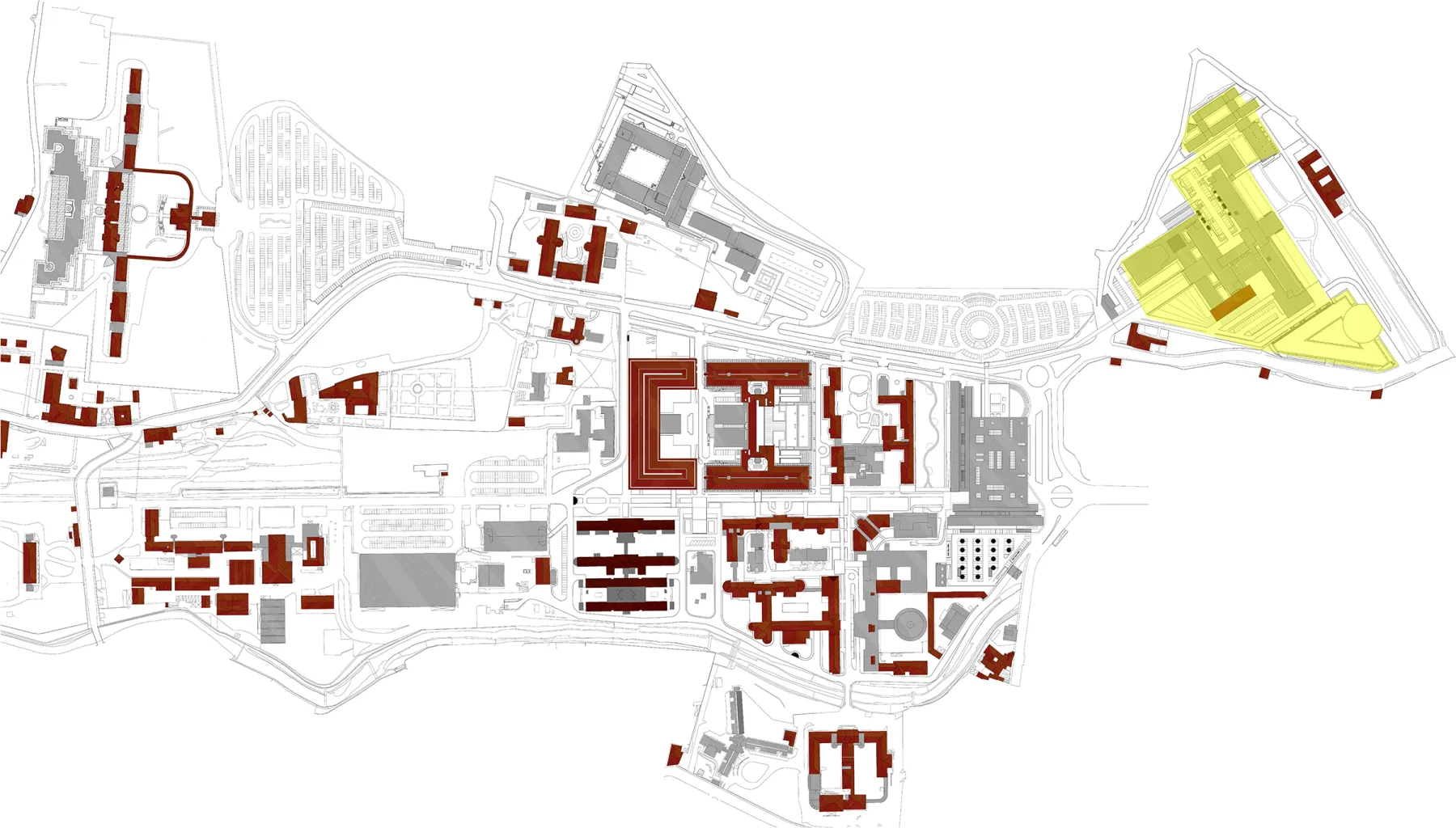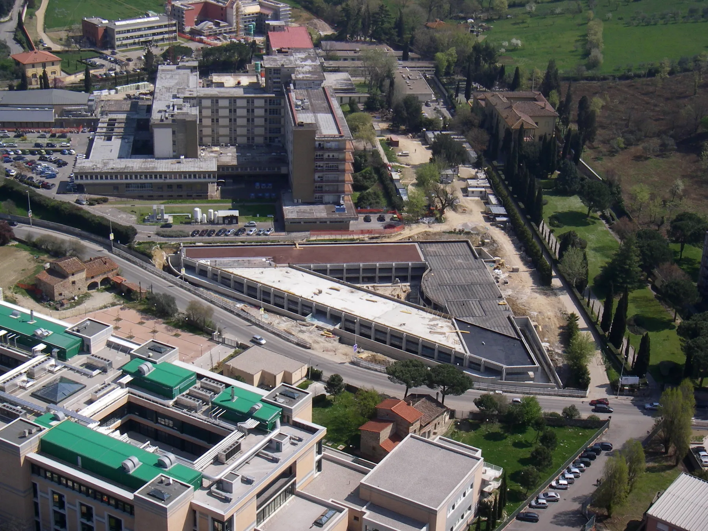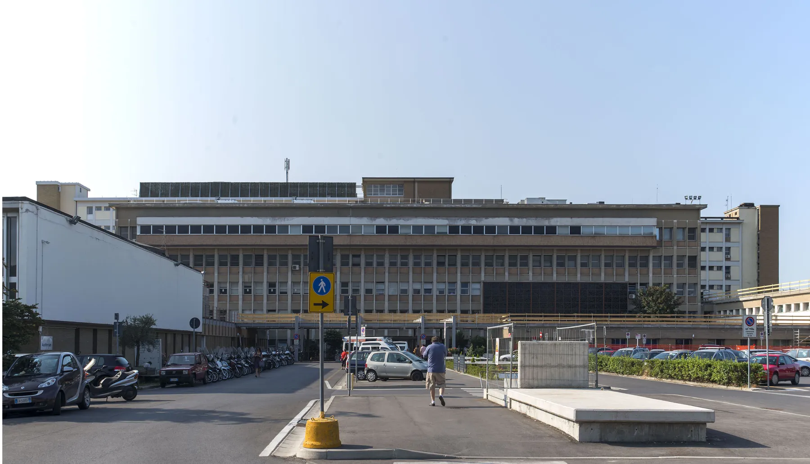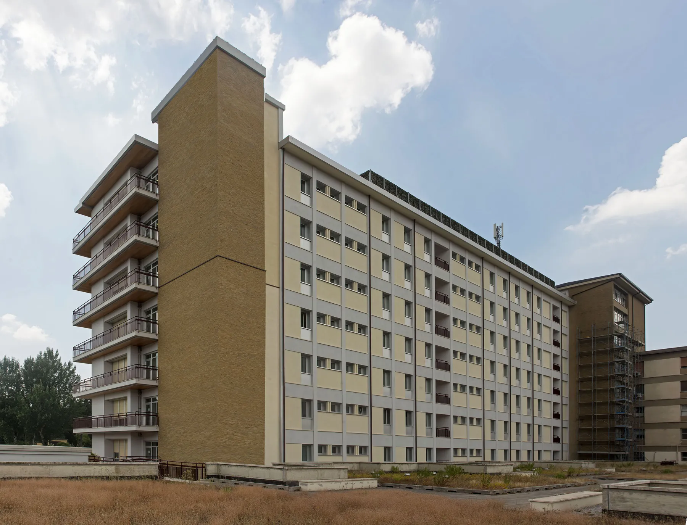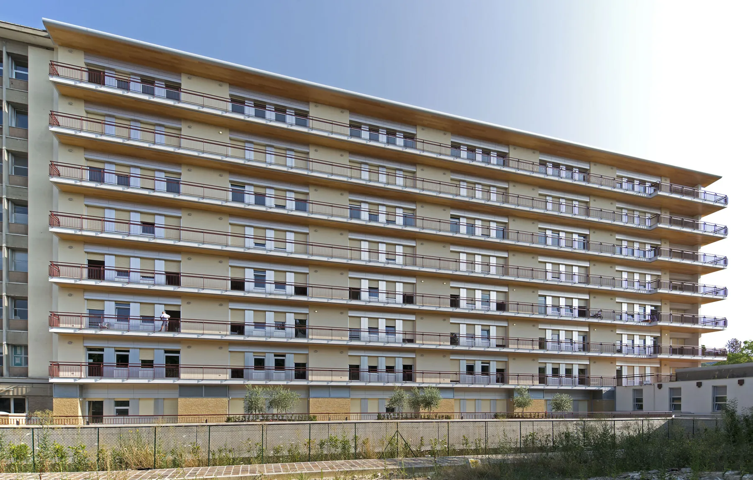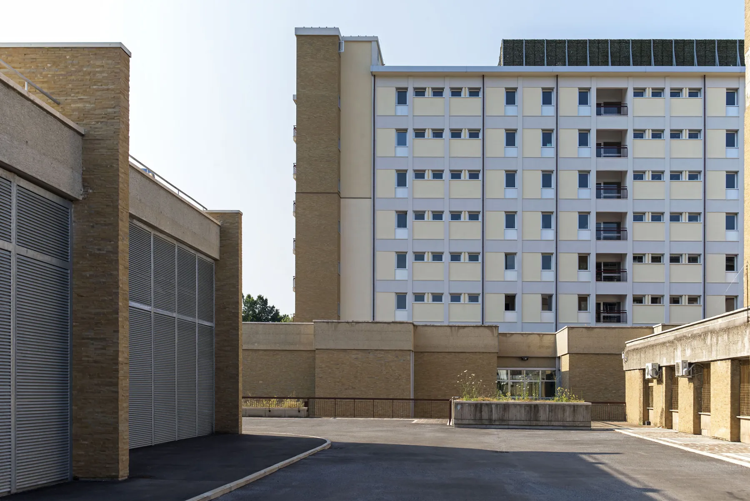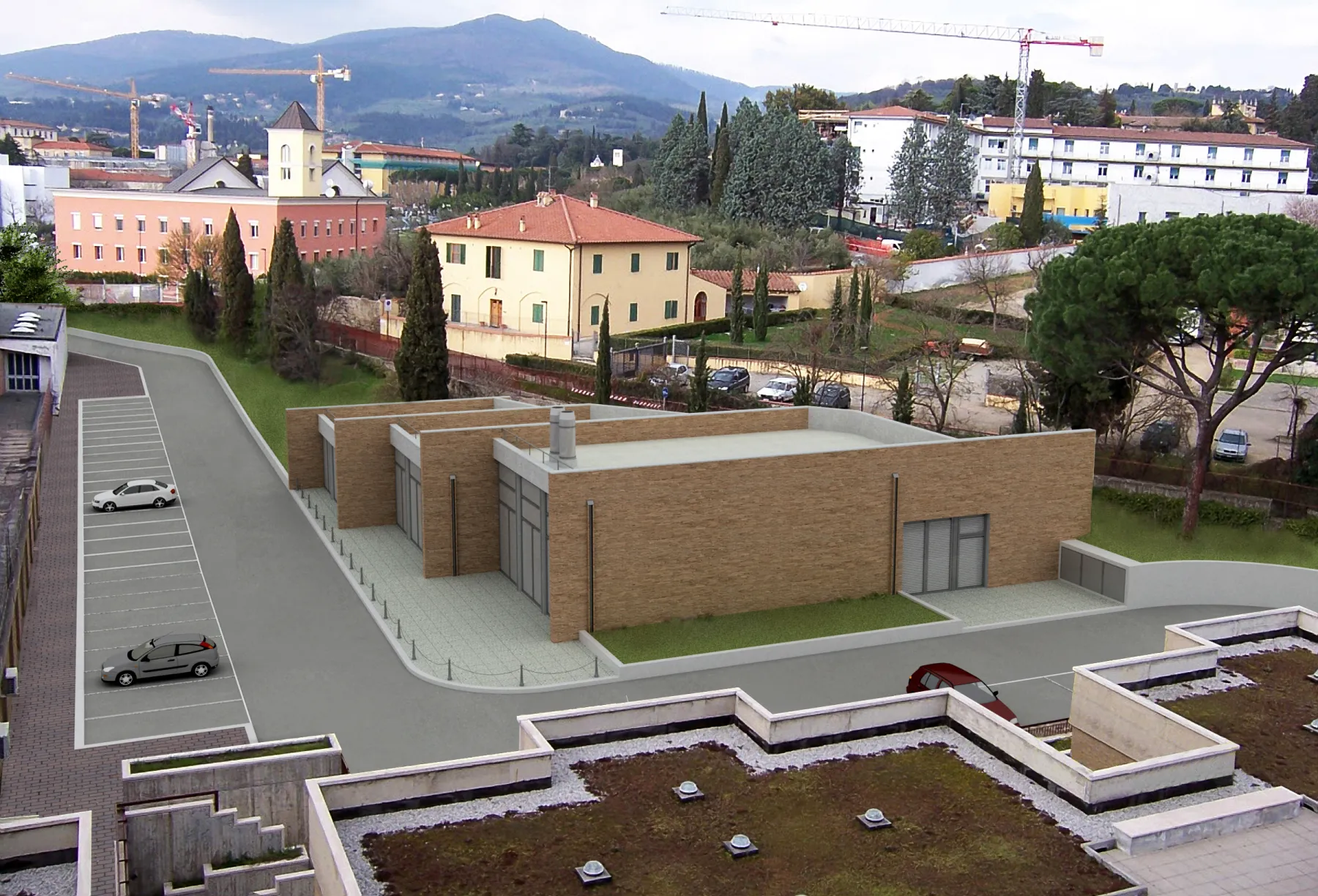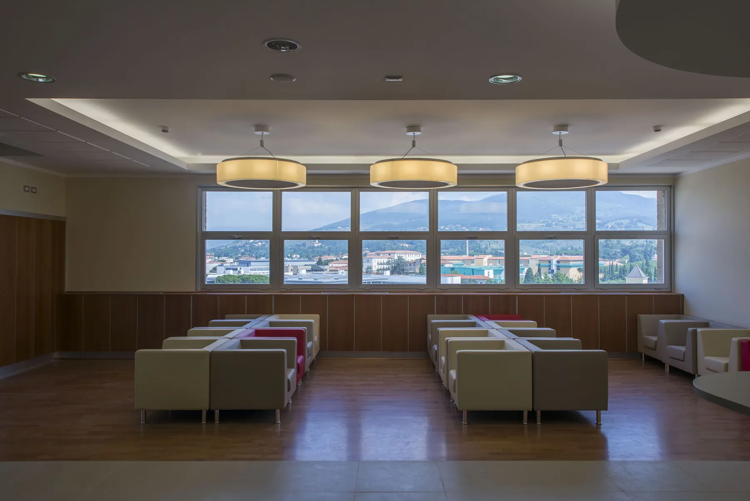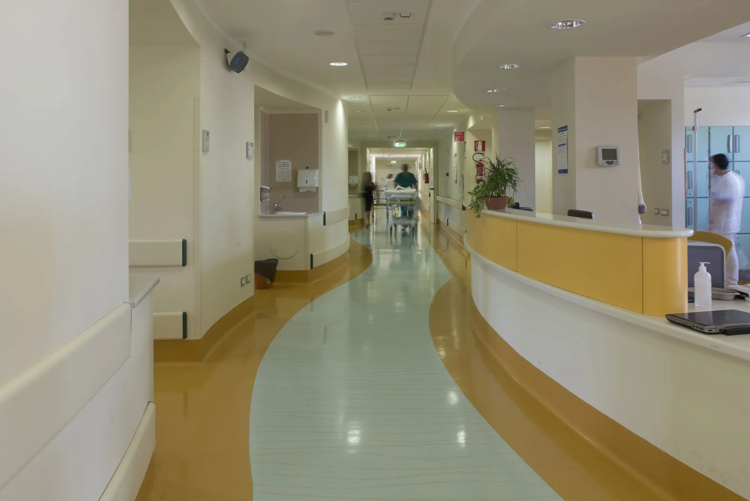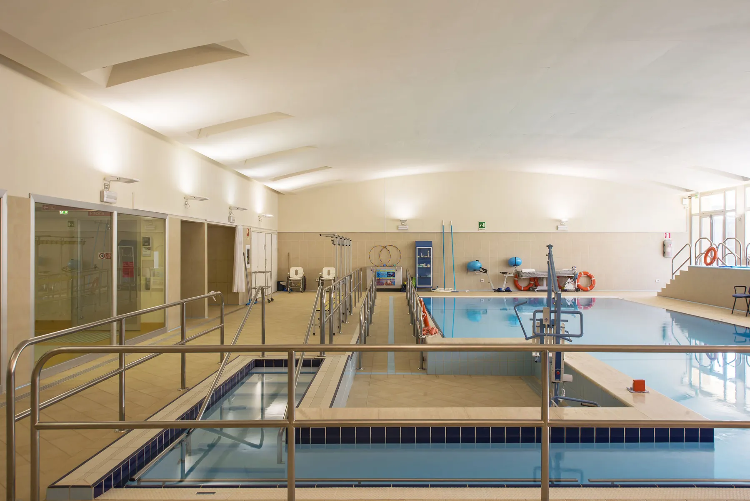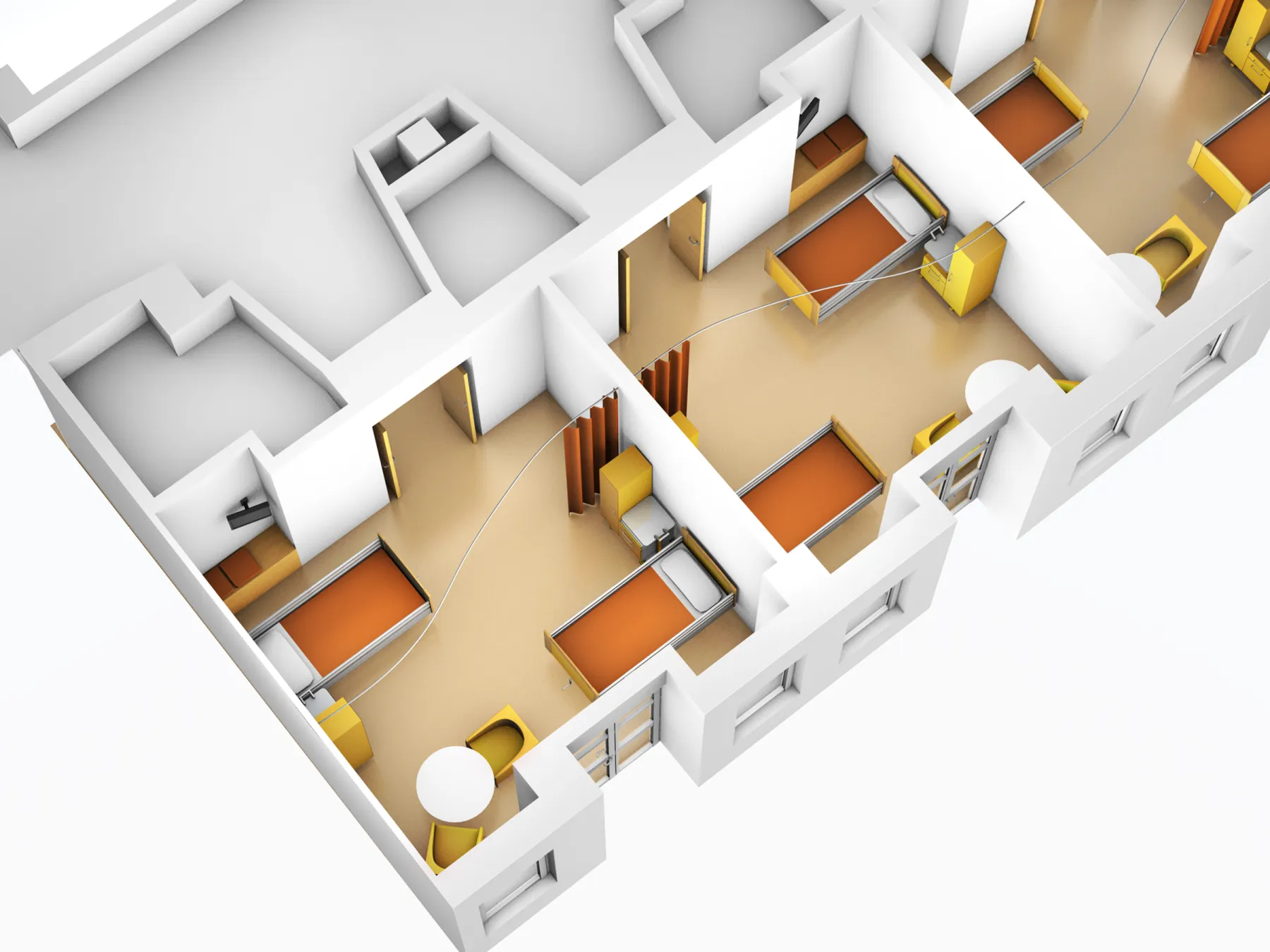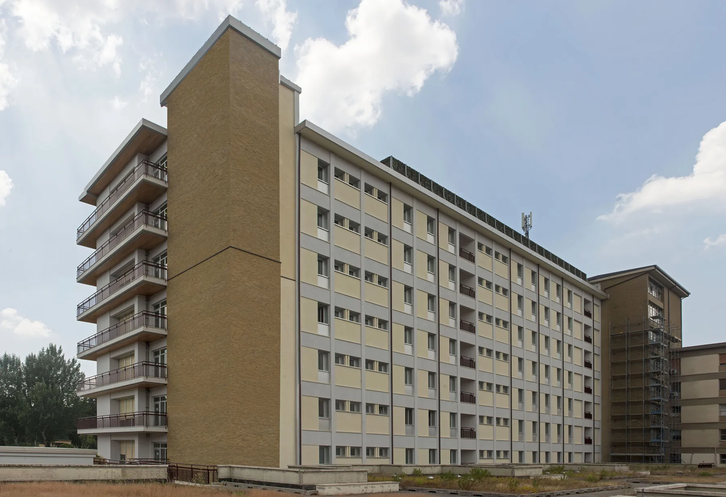
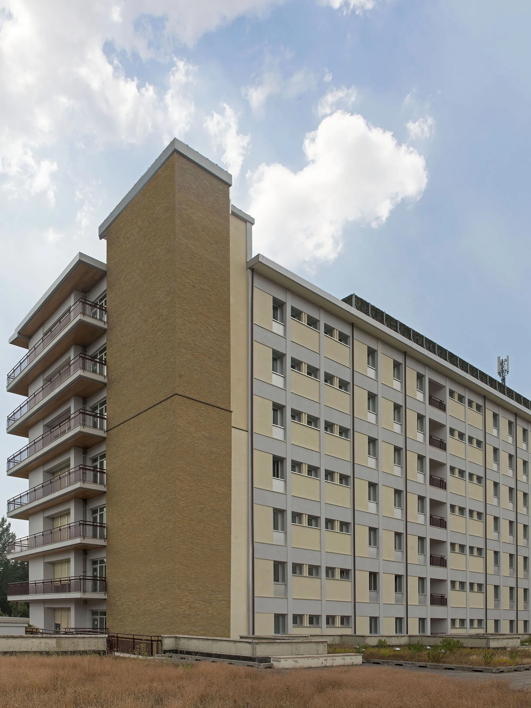
Expanded and totally renovated to meet the new needs and concepts of hospitality and humanization of the hospital space
The pre-existing building known as the INAIL trauma hospital has been expanded and totally renovated to meet the new needs and concepts of hospitality and humanization of the hospital space: with these objectives, an entrance hall on three levels has been proposed which constitutes the new distribution center and social aspects of the renewed healthcare organization.
More specifically, the following interventions have been planned to be carried out in subsequent phases:
- Seismic and fire prevention adaptation
- Functional recovery of the inpatient blocks with one- or two-person rooms for a total of approximately 400 beds, in addition to spaces for services, medical and IT technologies. Careful modeling of the land at the front of the blocks allowed natural light to be given to the basement which houses the operating block followed by the seven hospital floors, with the intensive care unit on the first floor.
- new blocks for outpatient activities.
- new multi-story atrium which constitutes the interface and distribution of the renovated healthcare organization.
- new gym and reorganization of the Spinal Structure Unit, in which patients suffering from paraplegia or tetraplegia are cared for.
- the pre-existing emergency room has been reorganized as a support service to the general one of the Emergency Department, and is activated only in cases where is a significant influx of patients, or in the event of natural disasters.
Additional information and dimensional data

Place
Florence
Typology
Ospedale
Year
2000 - 2012
Size
Surface area: 50,000 m2
Volume: 187,000 m3
Client
Careggi University Hospital
Services performed
Pre-Design, Design Development Project, Final Design Phase, Safety Coordination in the Design and Constuction Documentation phase, Project Management
Collaborations
aei progetti S.r.l.
CMZ Studio Associato di Ingegneria
Studio Lombardini Engineering S.r.l.
