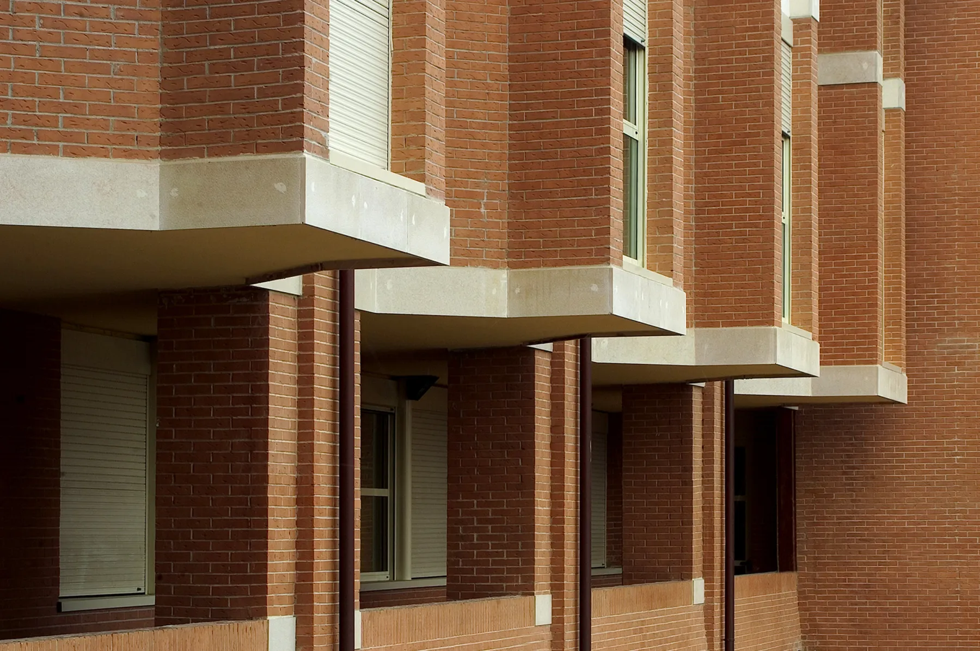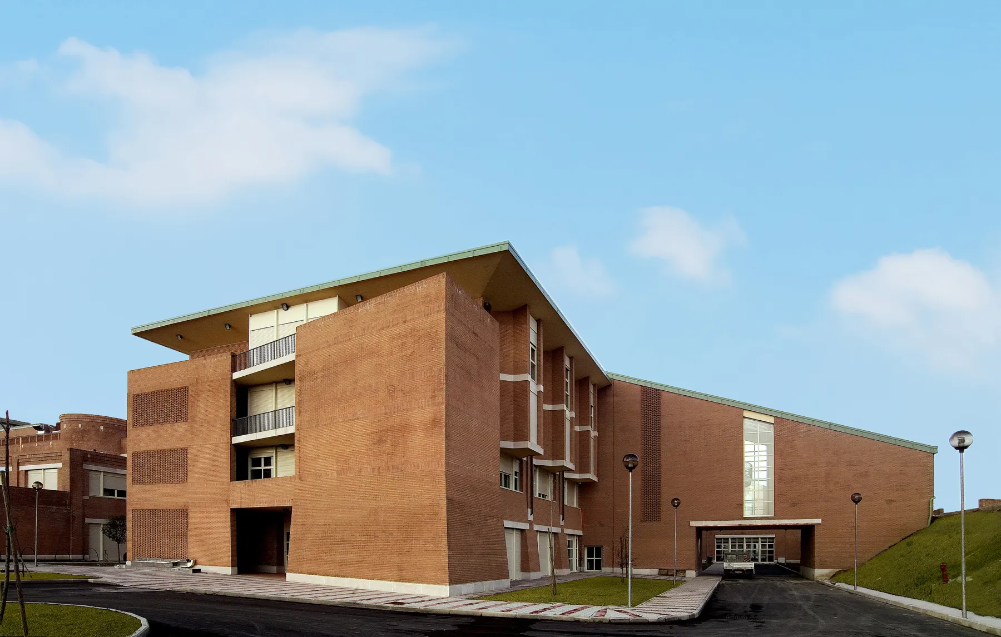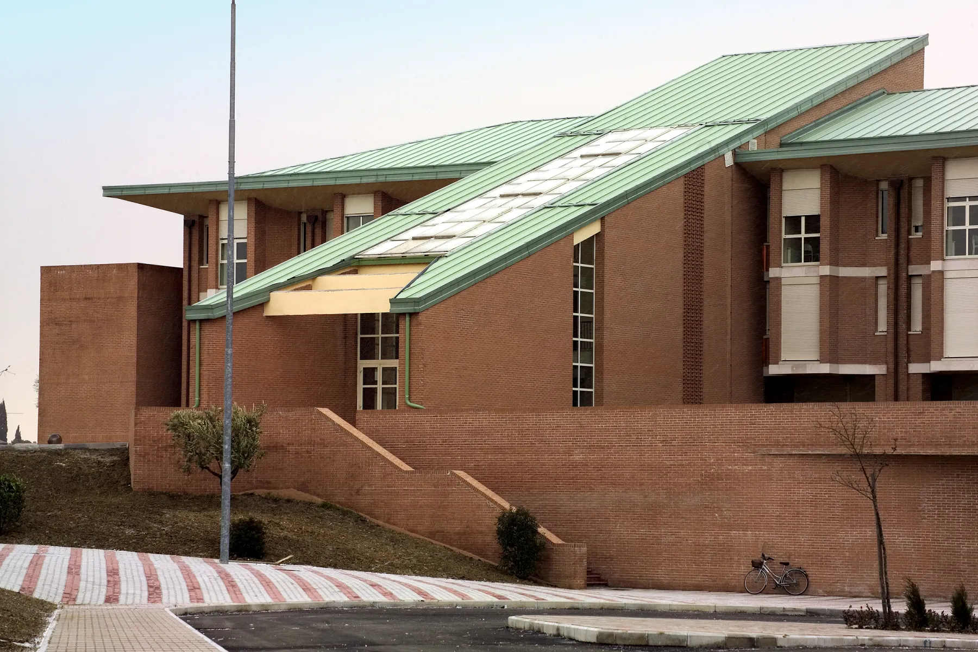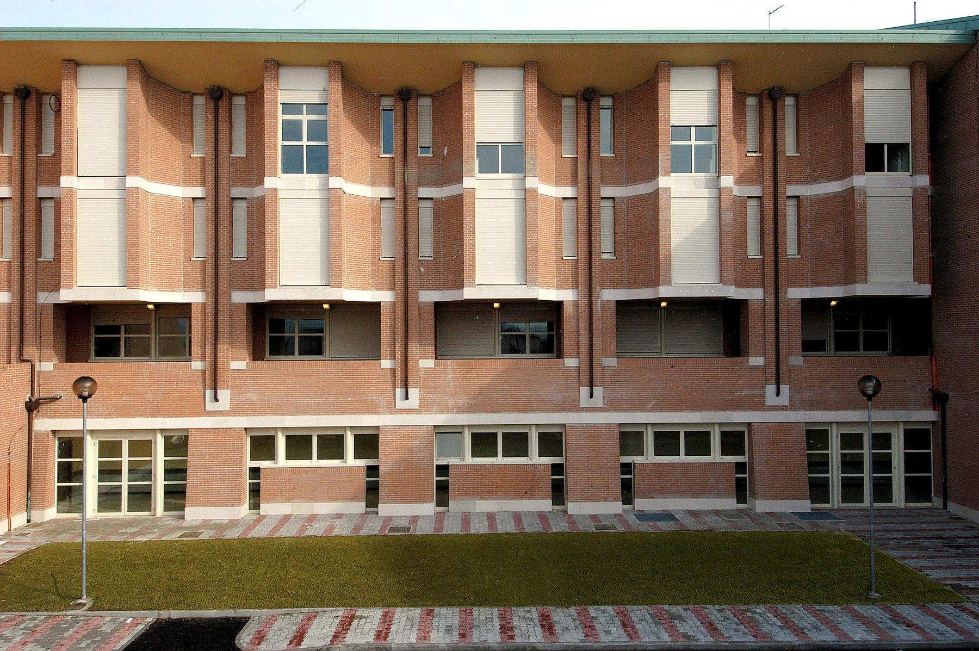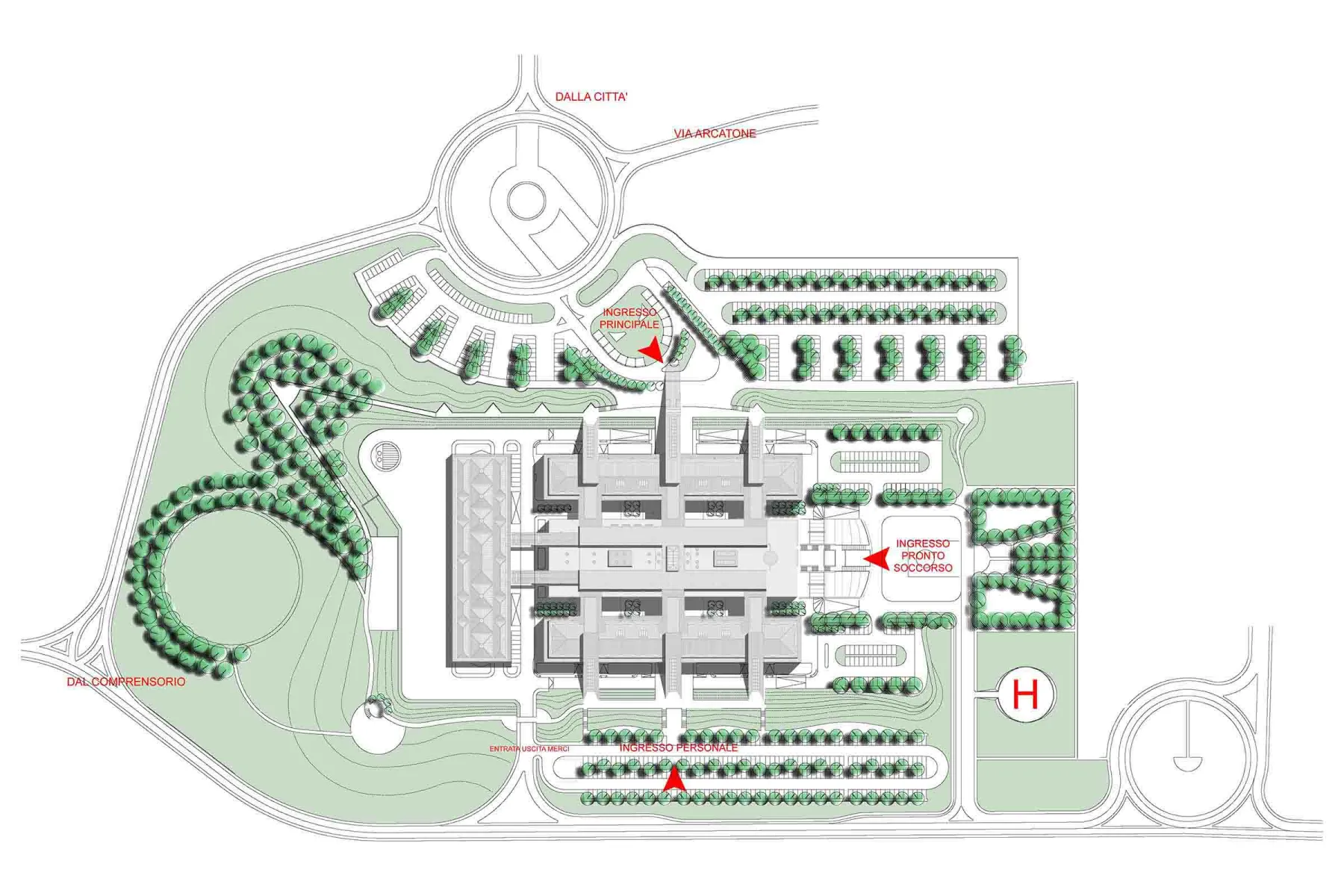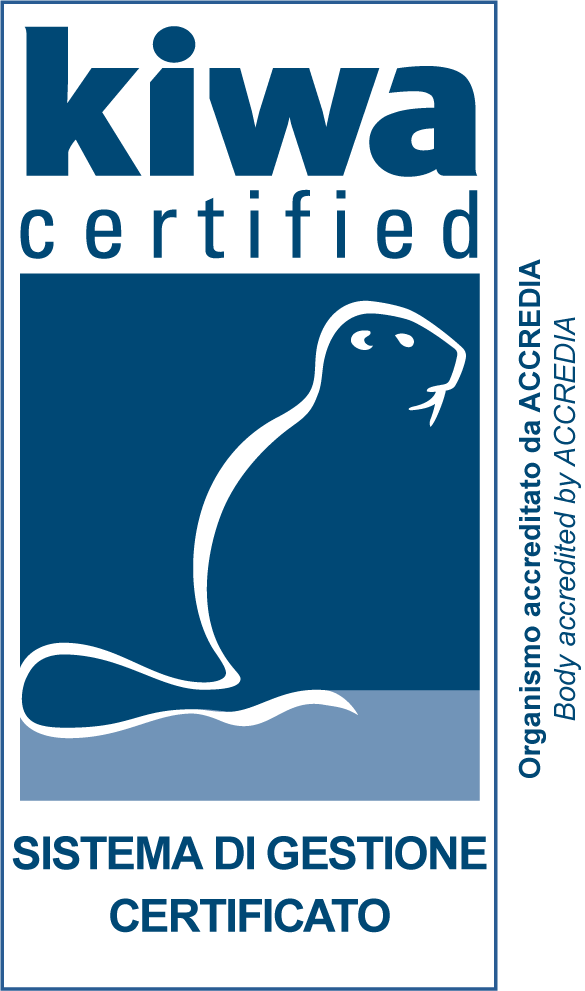
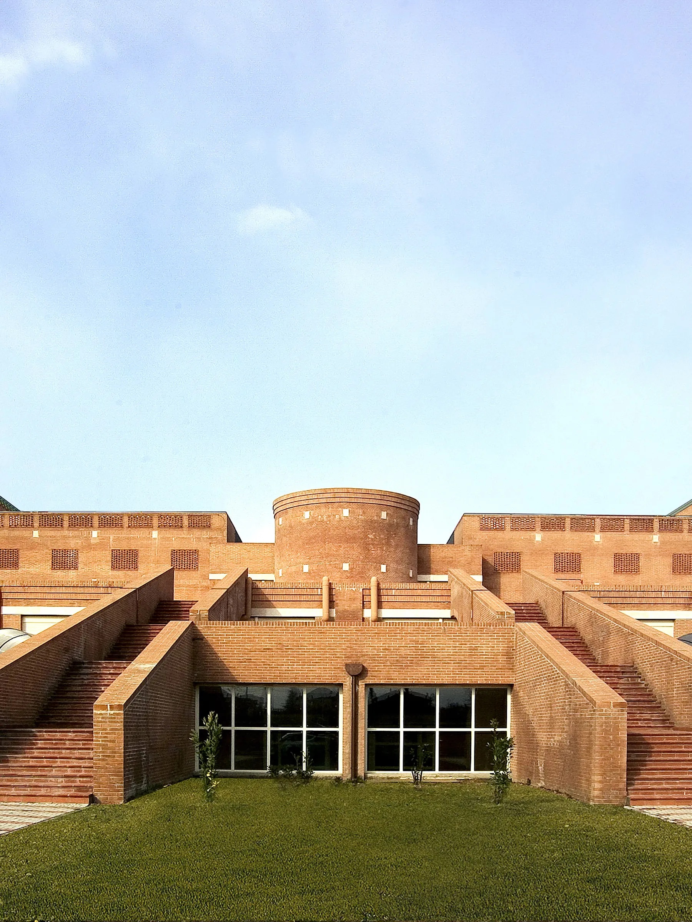
Semantic matrix is that of a 'citadel' to be built on an ancient mode
The new hospital complex is surrounded by a walkable green-belt along a panoramic promenade, common along the ancient walls of many Italian cities. The hospital is therefore configured as a micro-city whose semantic matrix is that of a 'citadel' to be built on an ancient model: a tribute to the history of the city of Foligno which continues in the language of architecture, characterized by towers, bastions and buttresses reminiscent of the medieval culture of the area. To enhance the dialogue between history, buildings and nature, the material that envelops and emphasizes the volumes is brick: an ancient material with a strong material presence that gives a sense of familiar domesticity that distances the hospital from its narrow institutional image.
The horizontal site layout and the composition in four differentiated buildings express the desire to propose the low-impact image of the residential matrix of the pre-existing hospitals and to prefigure an organism with clear growth logics, consisting of a central plate flanked by two lateral bodies containing the hospital wards.
Additional information and dimensional data

Place
Foligno (PG)
Typology
Ospedale
Year
1999 - 2006
Size
53.000 mq - 240 PL
Client
USL 5 Valle Umbra Sud
Services performed
Architectural design
Amount referring to the starting year
€ 43.290.000,00
Collaborations
RPA
Gipieffe Architettura
Detraco srl


