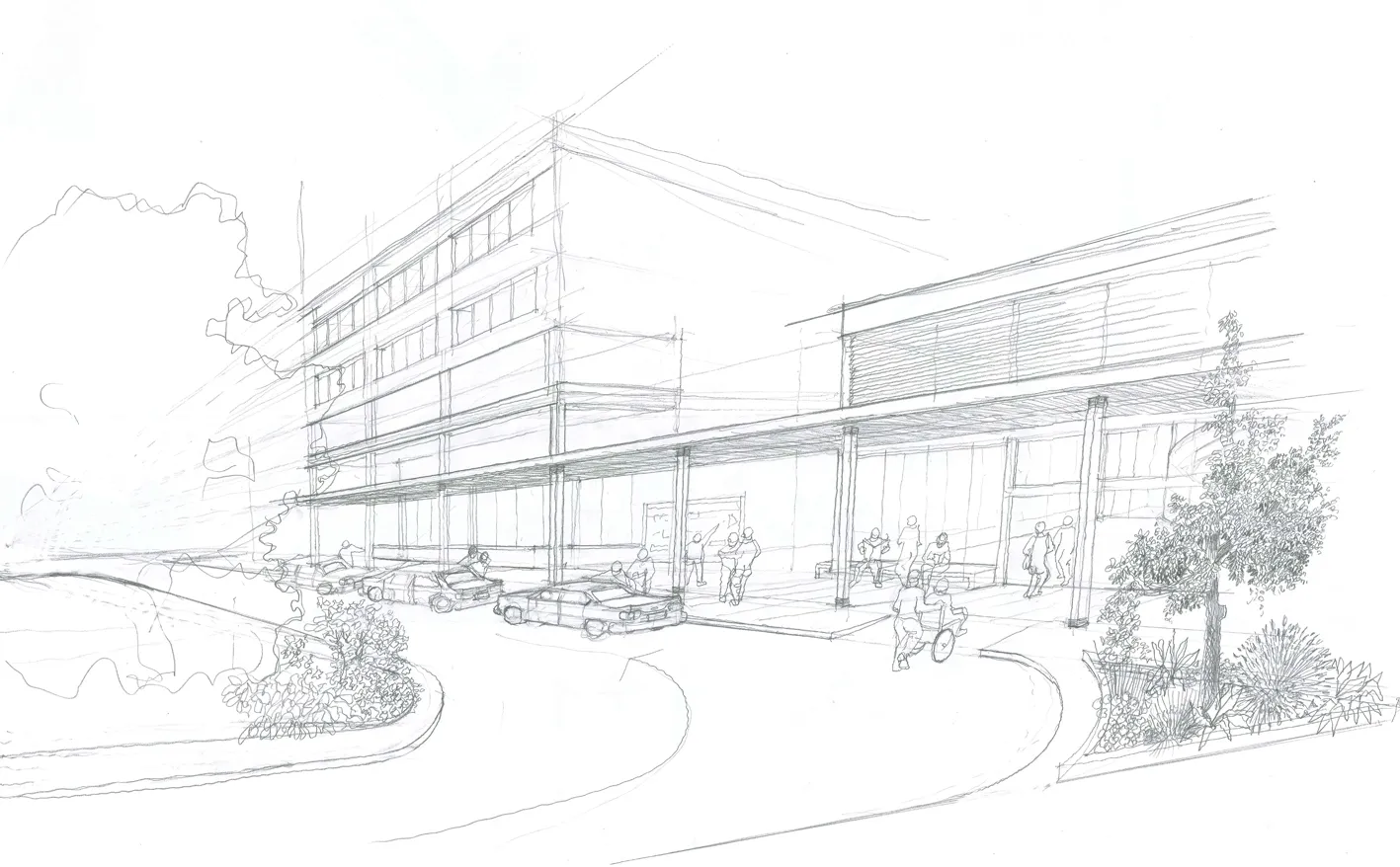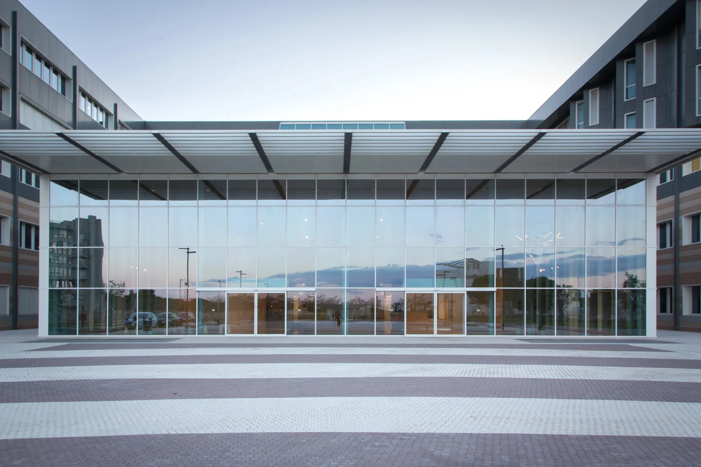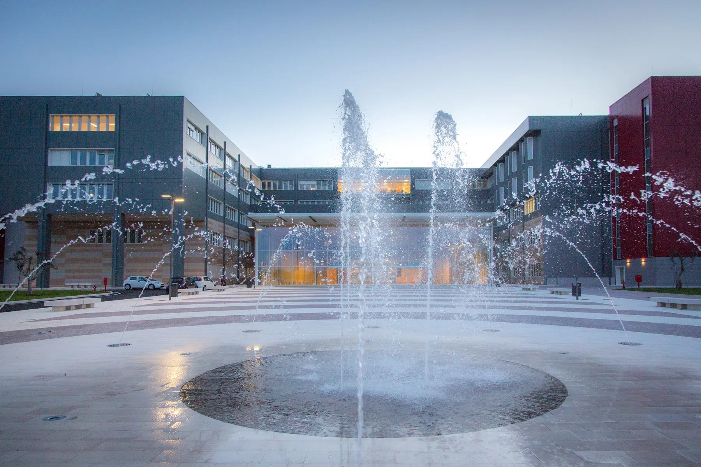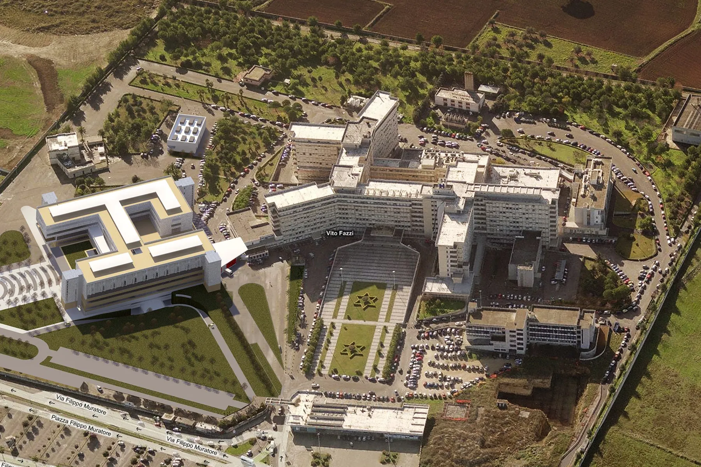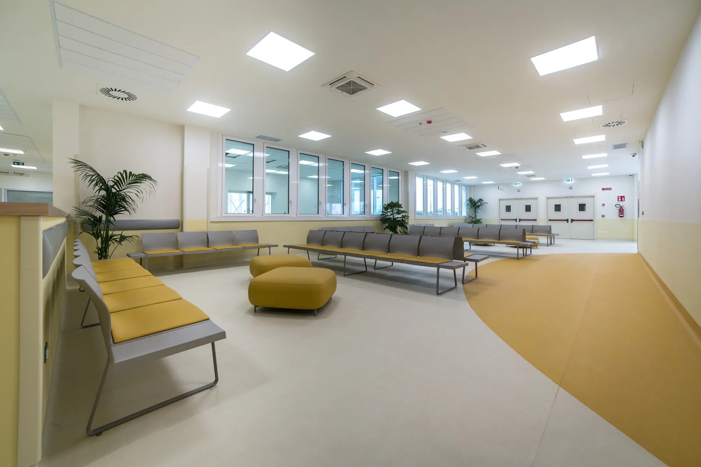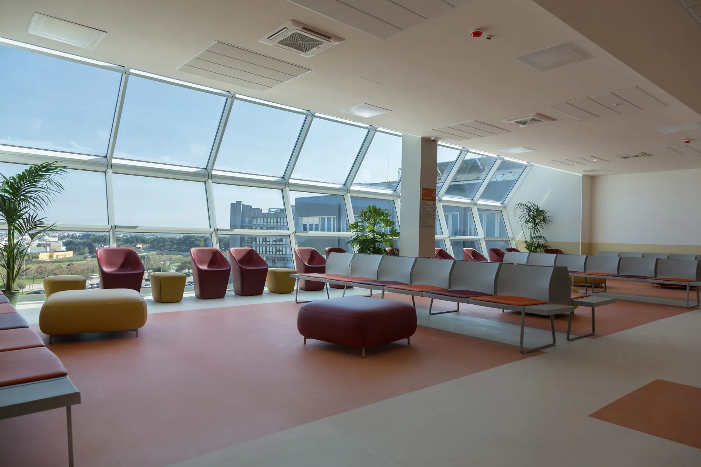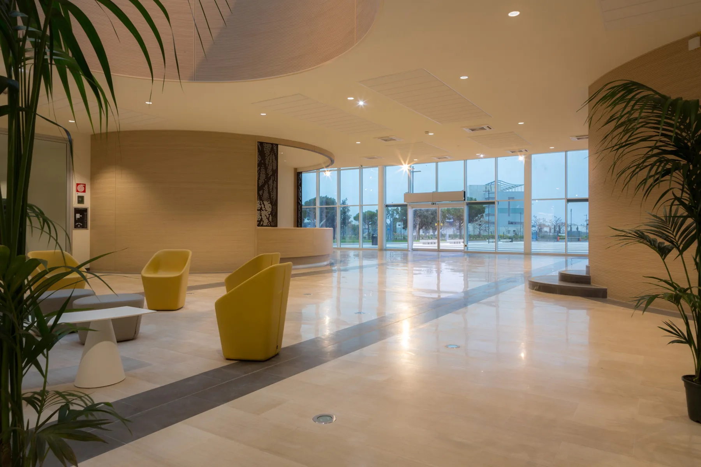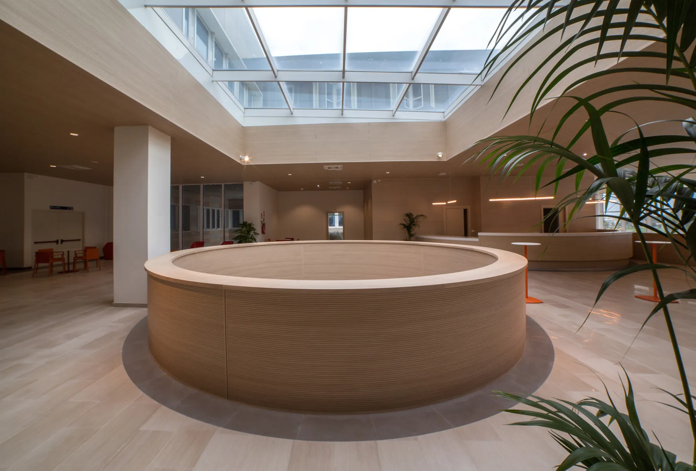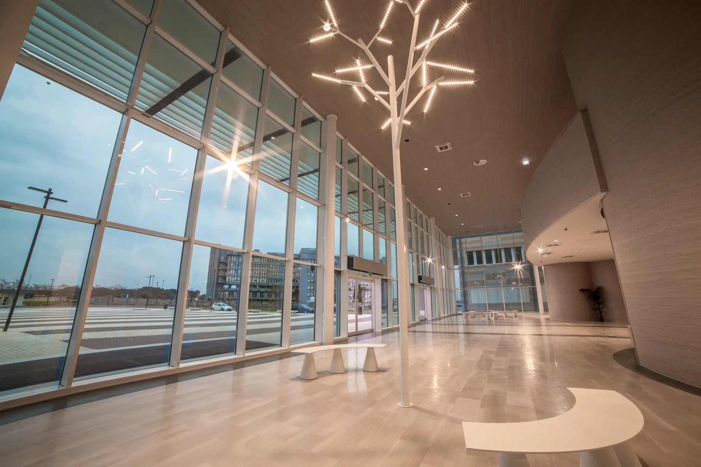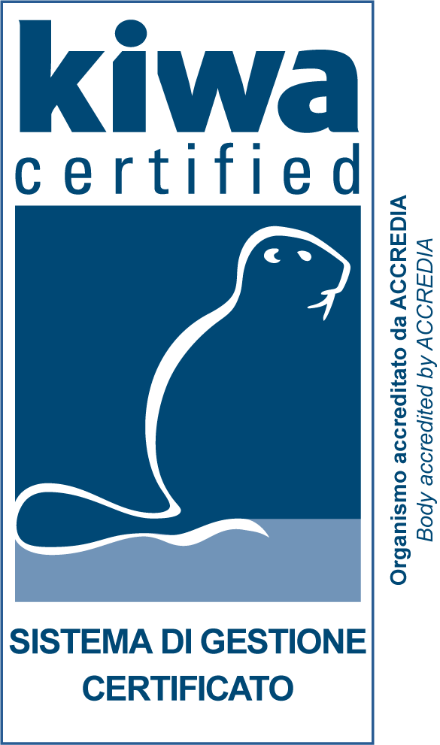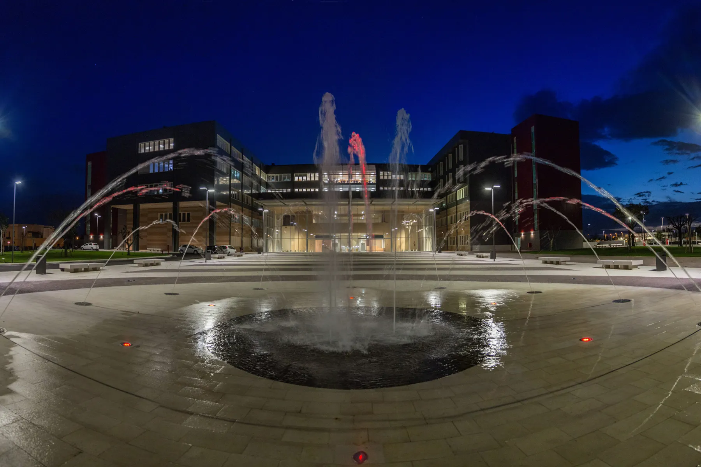
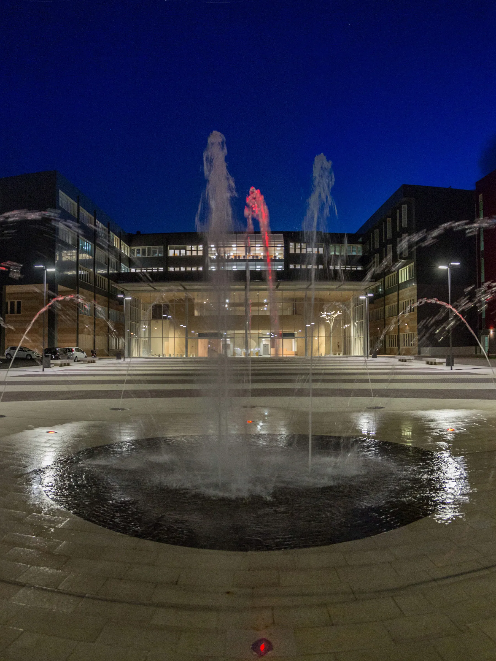
The architectural improvements aimed at increasing "health functionality"
The project consisted of the renovation and redistribution of functions within the existing buildings and the construction of a hospital complex, to be used as an Emergency Department, within the area of the "Vito Fazzi" Hospital. The facility consists of 330 beds (214 standard and 116 for intensive or sub-intensive care). During the tender phase, a series of improvements were identified on a distribution, functional, architectural, plant engineering and structural level. The architectural improvements aimed at increasing "health functionality" have affected, albeit in a different and more or less considerable way, the majority of hospital areas with prevalent attention to critical areas.
Particular attention was paid to the definition of the flows and connection systems and their correct sizing, to the measures to avoid the risk of infections, to the improvement of the working conditions of the operators, to the preparation and creation of spaces suitable for the placement of equipment specialists required for MRI, Intensive Care and Emergency Units. The existing parking in front caused access problems so the project included an underground car park with 246 parking spaces, reserved for healthcare workers, restricting traffic adjacent to the hospital to authorized people only. Also for the benefit of healthcare personnel, changing room spaces have been increased with the addition of dedicated healthcare rooms.
Additional information and dimensional data

Place
Lecce
Typology
Ospedale
Year
2012 - 2012
Size
Surface area: 52,000 m2
330 beds
Client
ASL Lecce
Services performed
Final Design Phase
Amount referring to the starting year
€ 94.479.459,64
Collaborations
Studio TI Soc. Coop.
aei progetti S.r.l.
