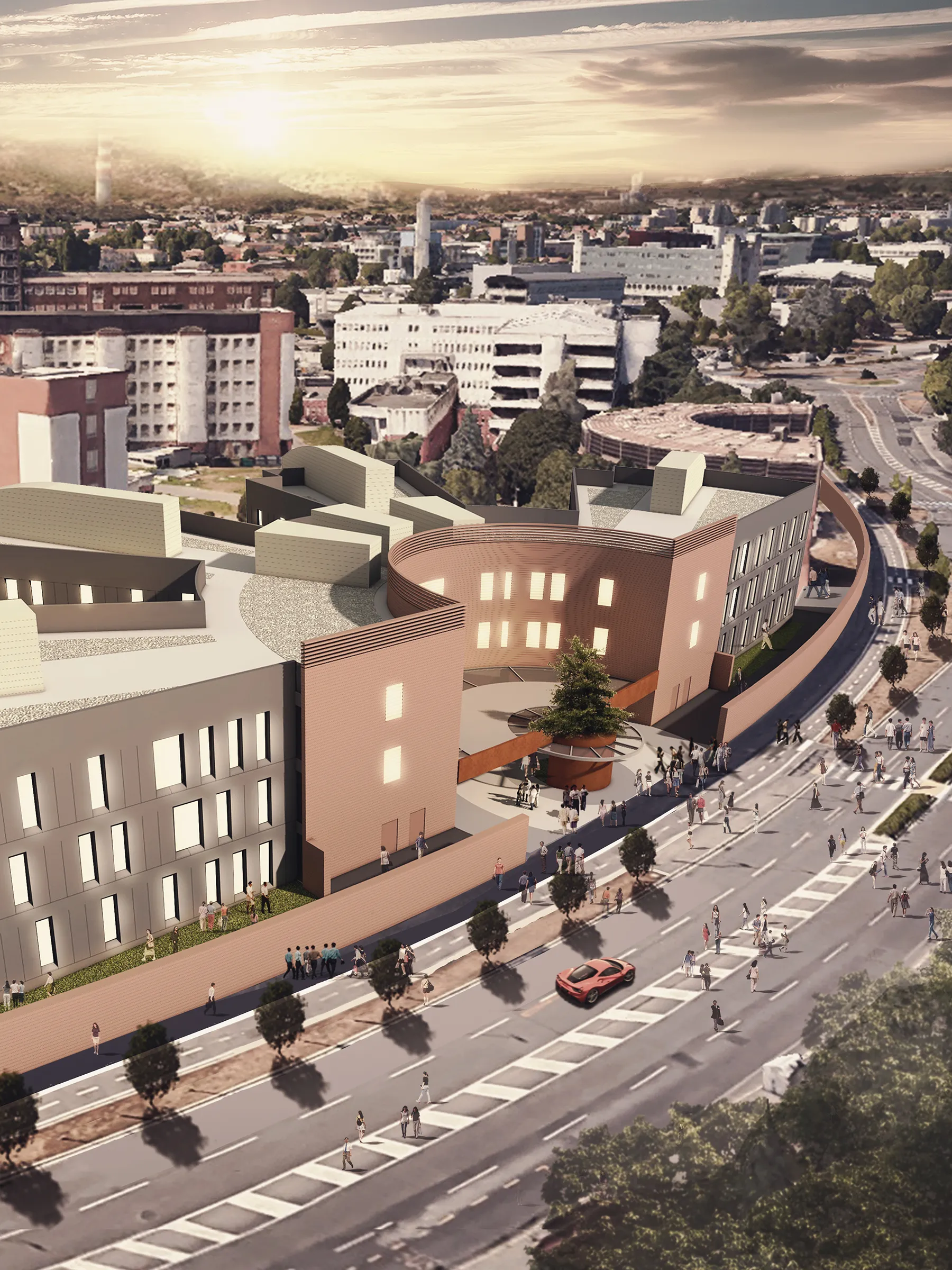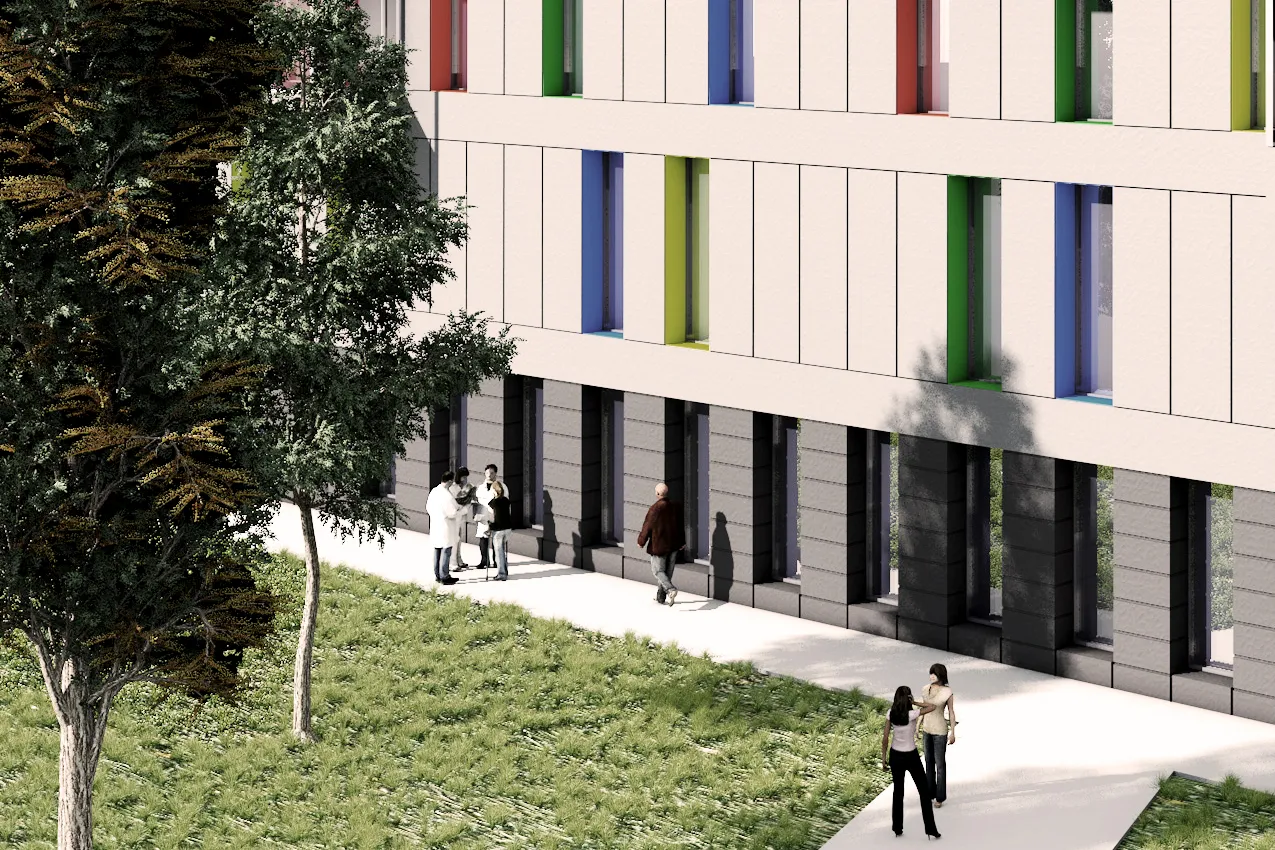

Natural light in each outpatient clinic
The program for carrying out the project activities includes a series of interventions for the overall renovation of the hospital which in particular concern:
- The creation of a new polyclinic structure with medium-low clinical diagnostic complexity with distinct and separate areas for pediatric and adult services;
- The redevelopment of Pavilion B and the building called "Appendix" and the North Wing (intended for hospitalization), the South Wing its “Appendix”;
- Adaptation of the basement of the High Energy Center (C.A.E.)
The new outpatient center is configured as a center of outpatient activities with medium-low clinical diagnostic complexity with distinct and separate areas for pediatric and adult services. The objective is to distance the flows of 'daily' patients within the departments of the Presidio Spedali Civili (Civil Hospital Unit)in order to bring the services closer and integrate them into the territory making them more accessible and usable by citizens. The solution adopted provides separate access to the two outpatient blocks. From the entrance square you can directly access the pediatric area and the adult area via two separate entrances. Furthermore, still in the square, there is direct access to the auditorium in the basement. The conformation of the outpatient blocks, arranged in a radial pattern, and the arrangement of the outpatient clinics along the facades allow for natural light in each outpatient clinic. The sub-waiting areas instead receive natural light from the ends of each block.
The redevelopment of Pavilion B involves the adaptation of the building complex to the minimum structural, technological and administrative requirements. The structure, begun in 1938 and completed in 1951, requires a significant improvement in the functionality and usability of the spaces, in order to achieve the requirements of current legislation regarding accreditation.
The pediatric area, on the ground floor, includes a waiting room with 50 seats, located in front of the reception area, and integrated with a play library dedicated to children who can use it while waiting. After the admission procedure, patients are directed to the relevant department where dedicated sub-waiting areas have been provided within the outpatient areas. Also in this case, each sub-waiting area is equipped with play areas for children. Similarly, access to the adult area leads to a dedicated waiting room with 52 seats.
The renovation project of Pavilion B was essentially focused on a functional reorganization of the spaces and the optimization of flow.
Additional information and dimensional data

Place
Brescia
Typology
Ospedale
Year
2015 - 2015
Size
Surface area: 22,000 m2
Client
Infrastrutture Lombarde spa for the "Spedali Civili" hospital in Brescia
Services performed
Pre-Design
Collaborations
F&M Ingegneria S.p.A
Studio Castiglione & Nardi Architetti Associati
Studio TI Soc. Coop.
aei progetti S.r.l.




