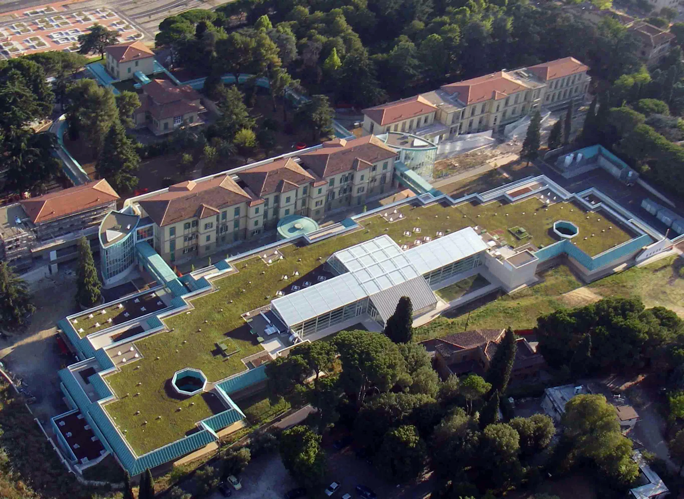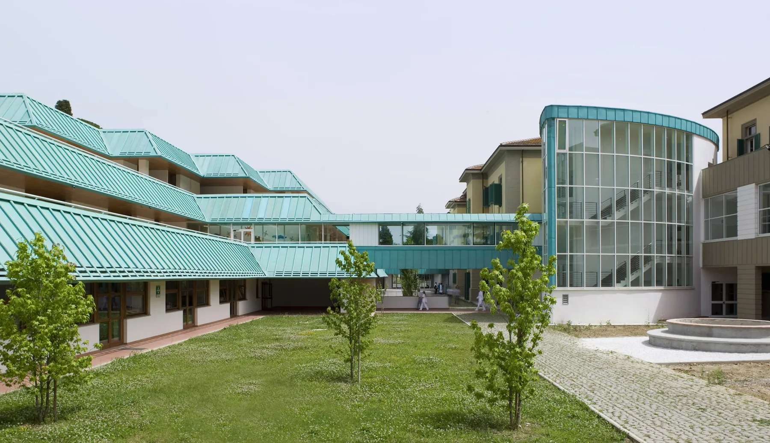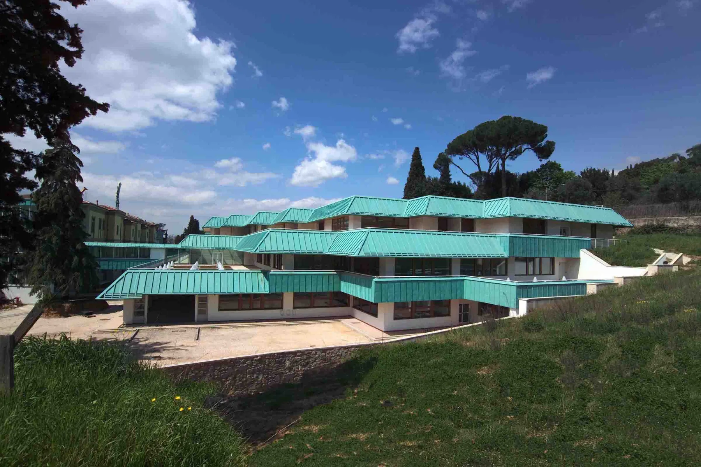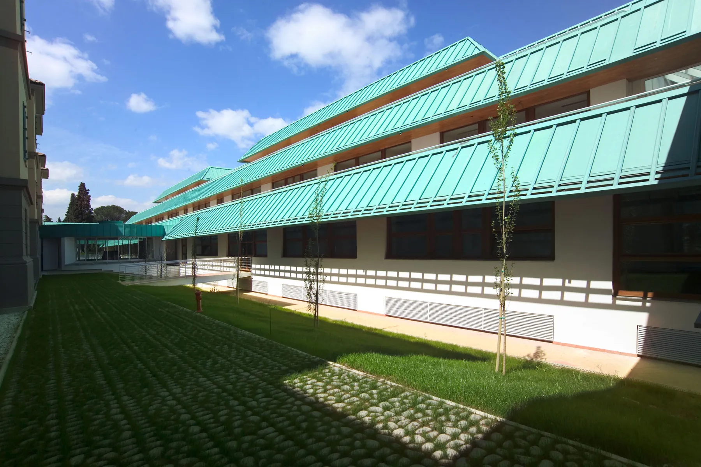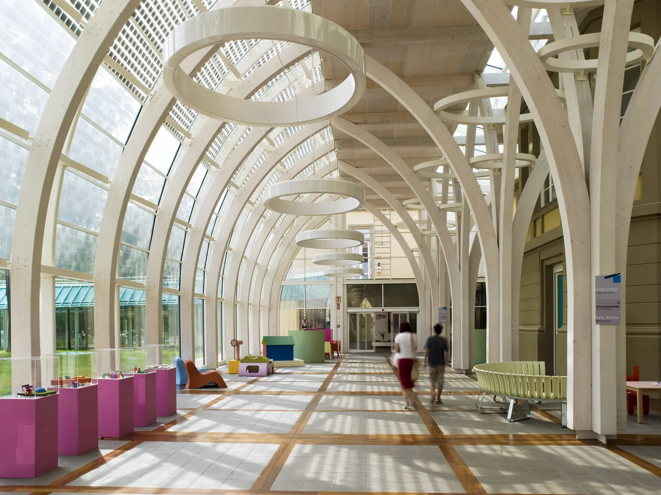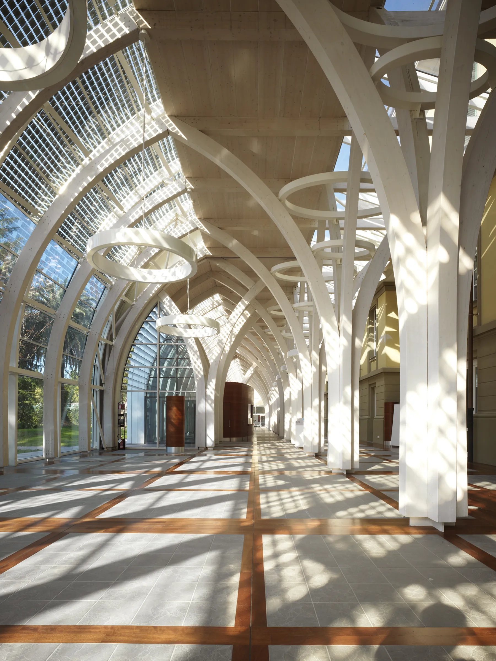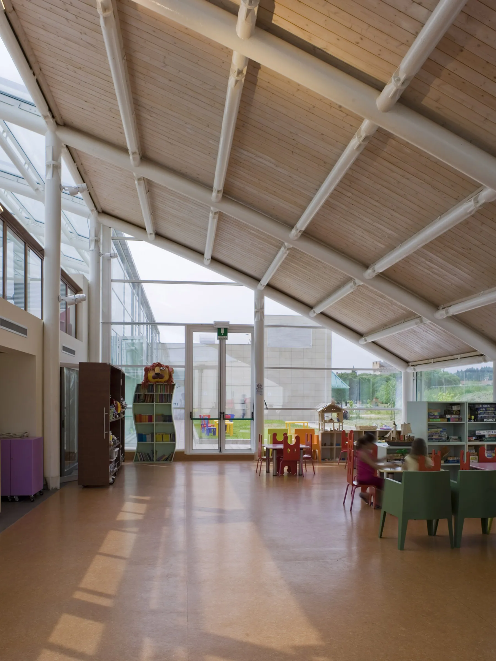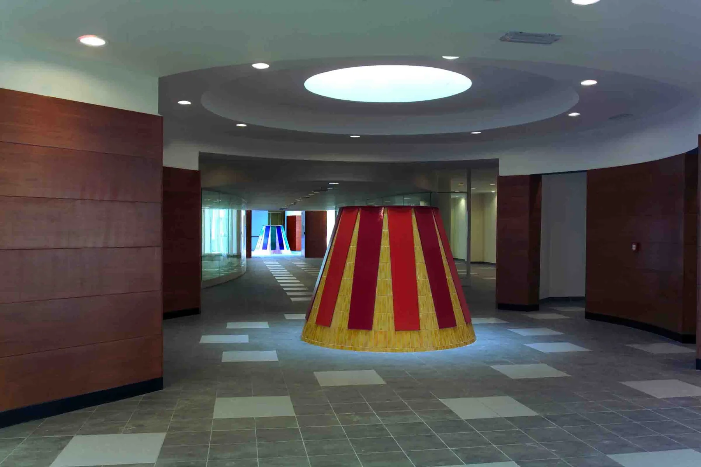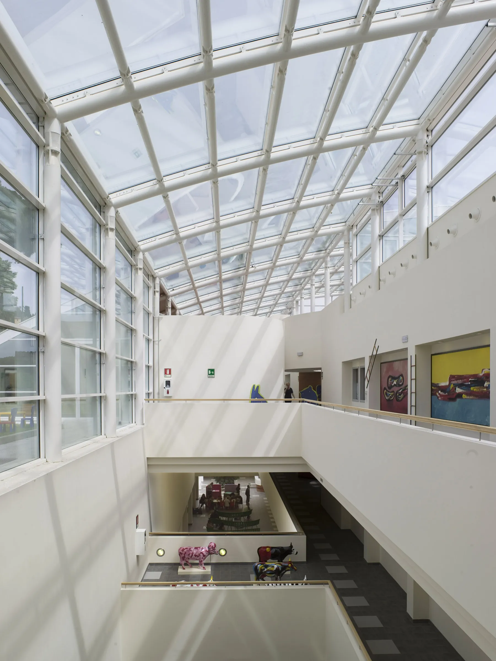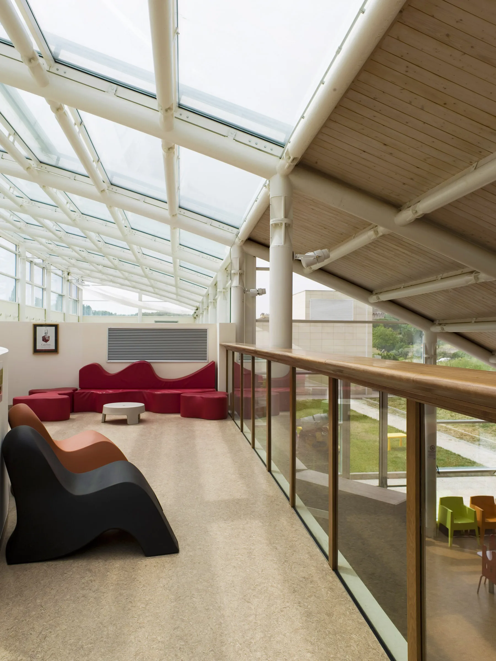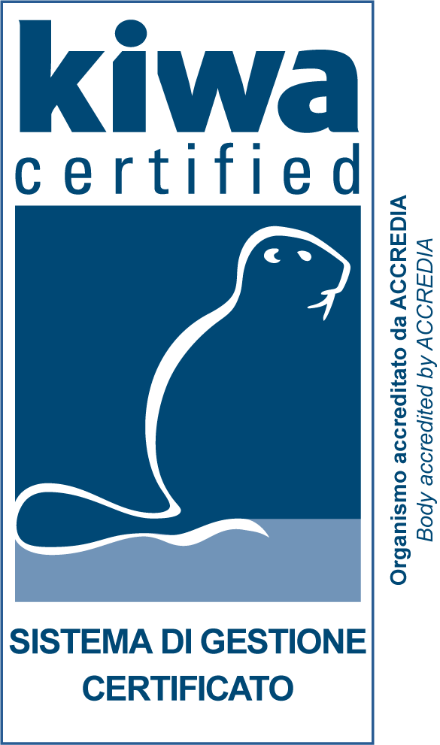

Creation of a physical and intuitive space that re-invents the idea of a hospital
The strength of the new Florentine pediatric center is that of renewing the concept and construction in the hospital sector with a 'mimetic solution' that reveals great sensitivity towards the surrounding environment and pre-existing buildings: a historic park, an ancient villa, a hill with an impressive landscape.
High technology and environmental compatibility integrate and establish mutual synergies aimed at transforming strong environmental constraints into design themes that enhance the dialogue between buildings and nature. In fact, it is precisely the conformation of the Careggi hill that gave rise to the first design ideas from which the underground solution that characterizes the project derives: observed from above, the site plan layout of the new pavilion harmonizes with the territory with a design that continues the natural level curves of the land and transforms the hospital into a 'slice of the hill'.
An innovative and sustainable hospital, which transforms the way of living and managing spaces: inside, the materials, the light, the colors and the perception of the landscape contribute to the creation of a physical and intuitive space that re-invents the idea of a hospital in terms that are no longer strictly functionalist but with the new parameters of childhood psychology to design an atypical hospital that is truly a children's hospital, that is, the hospital of the future.
In 2000, the Meyer Pediatric Center of Florence received the accreditation from European Community funds (contract n°NNE5/2001/295) for the quality of its technology aimed at safeguarding resources and energy savings.
In 2008, it received the “Tuscan Eco-efficiency” Award bestowed by the Region of Tuscany.
Additional information and dimensional data

Place
Florence
Typology
Ospedale
Year
2000 - 2007
Size
- Total surface area 33,694 m2 (11,823 m2 renovation; 21,871 m2 new construction)
- Healthcare facilities: 200 beds, 41 examination points, 5 operating rooms + 2 day surgeries, 9 diagnostic rooms
Client
Meyer University Hospital
Services performed
Pre-Design, Design Development Project, Final Design Phase, Safety Coordination in the Design and Constuction Documentation phase, Project Management
Amount referring to the starting year
€ 52.828.689,88
Collaborations
aei progetti S.r.l.
CMZ Studio Associato di Ingegneria
Studio Lombardini Engineering S.r.l.
