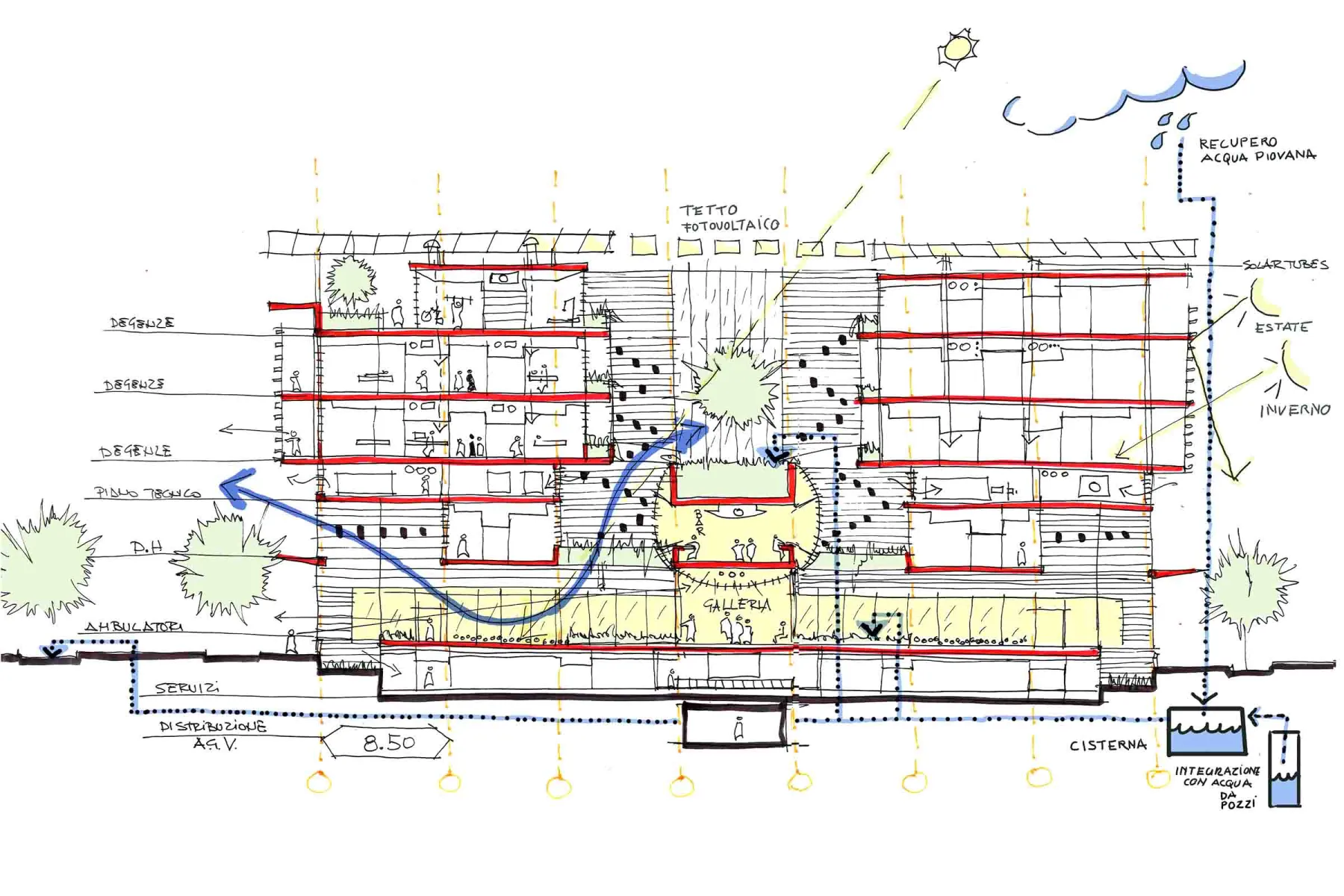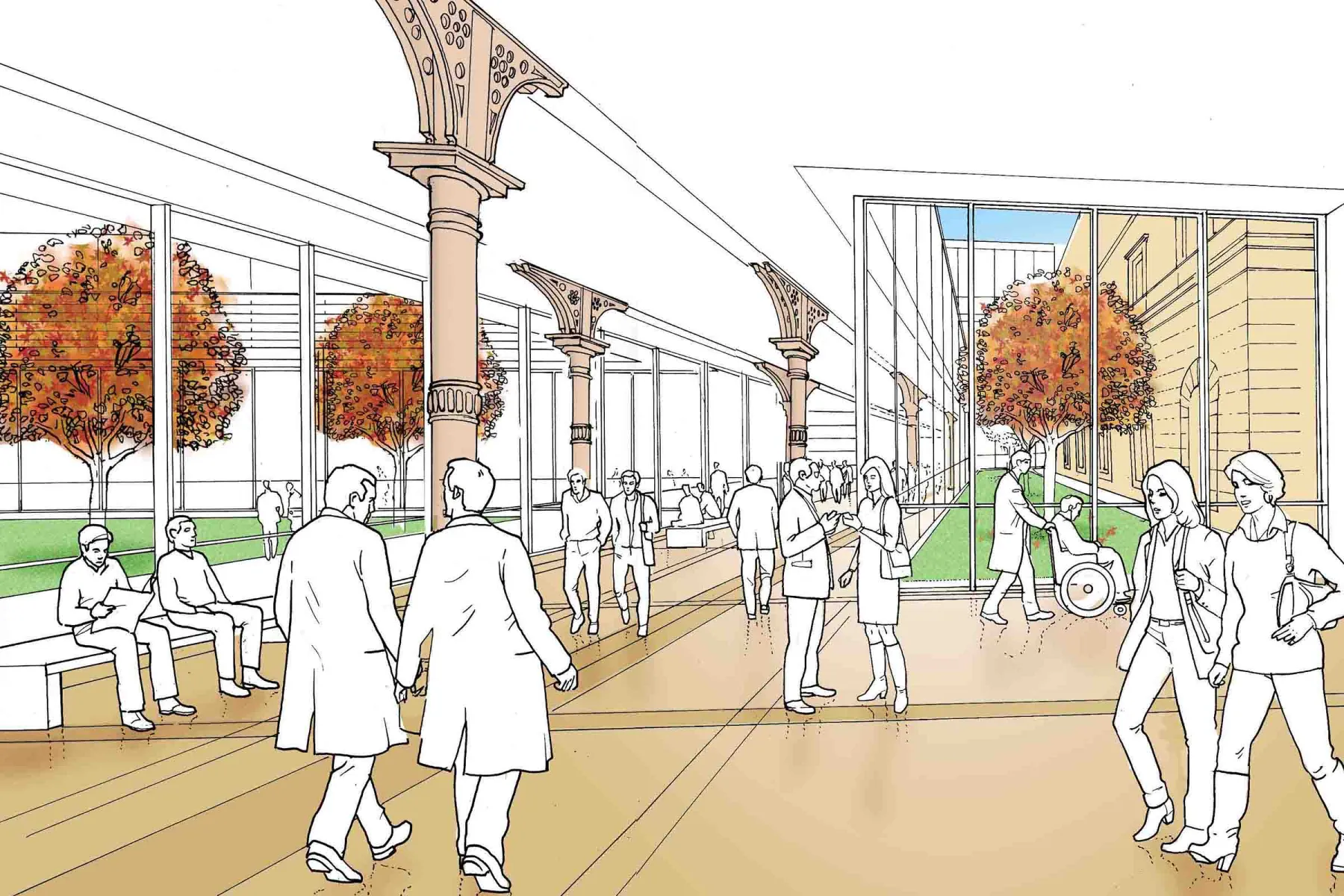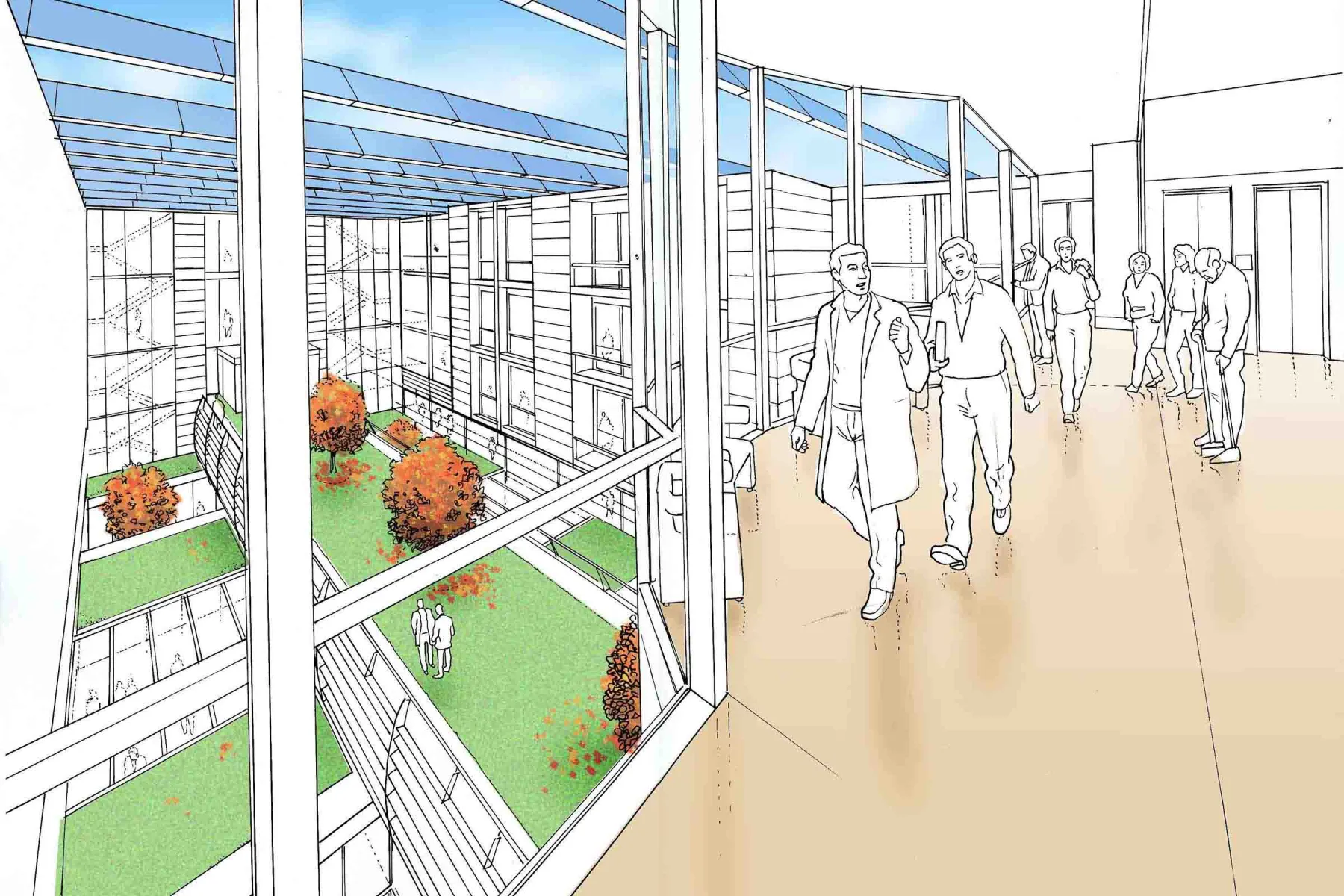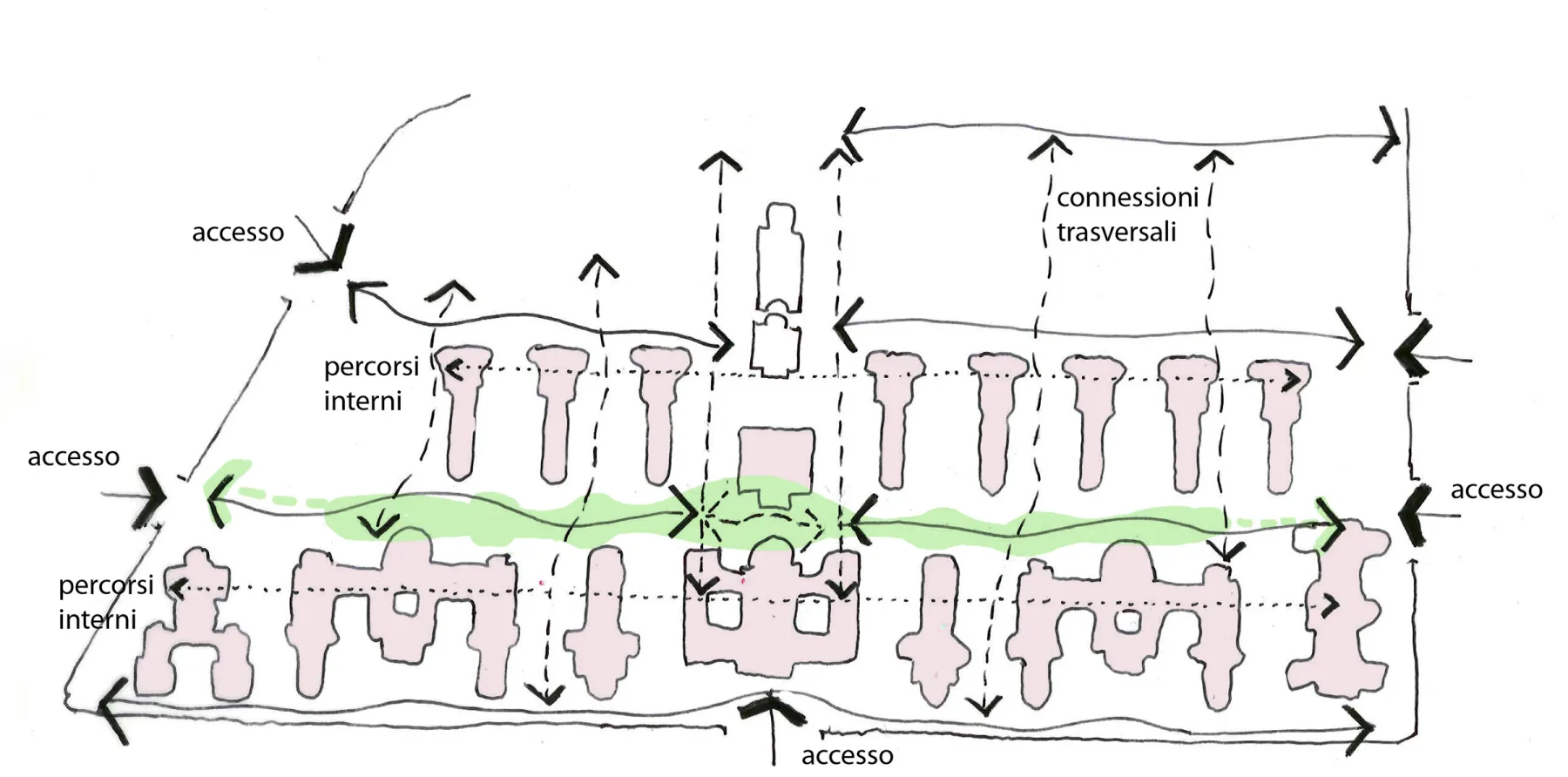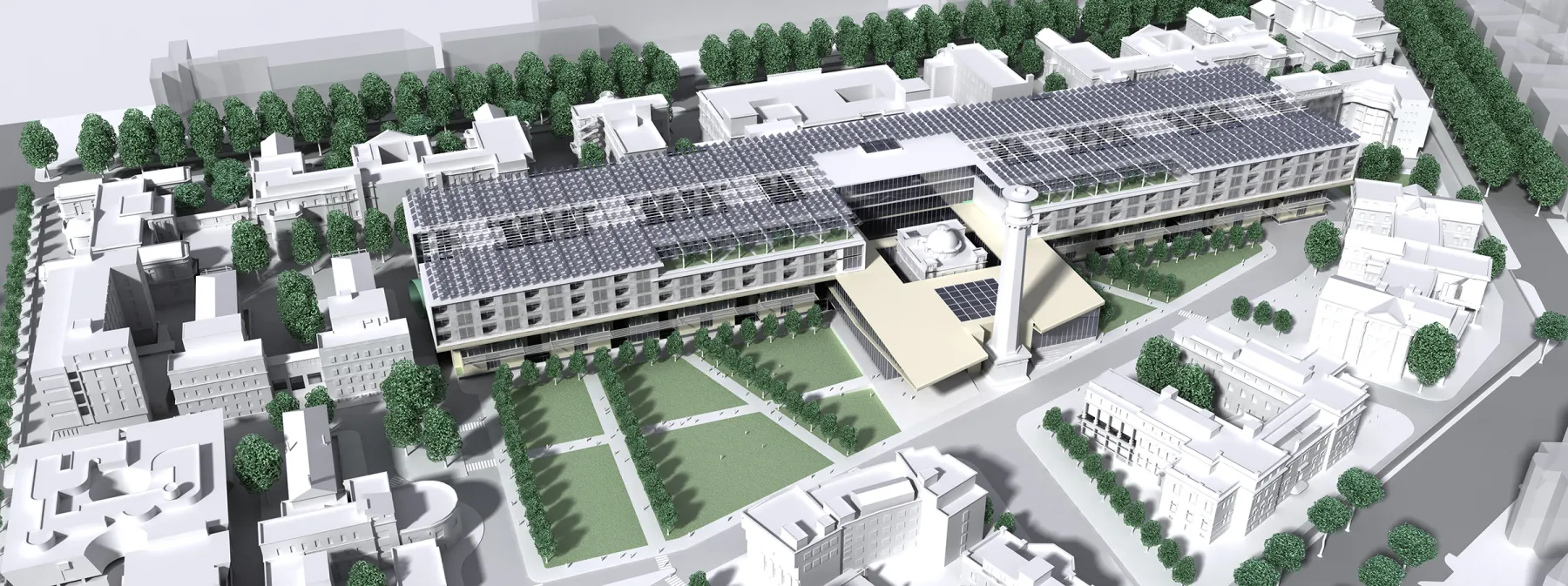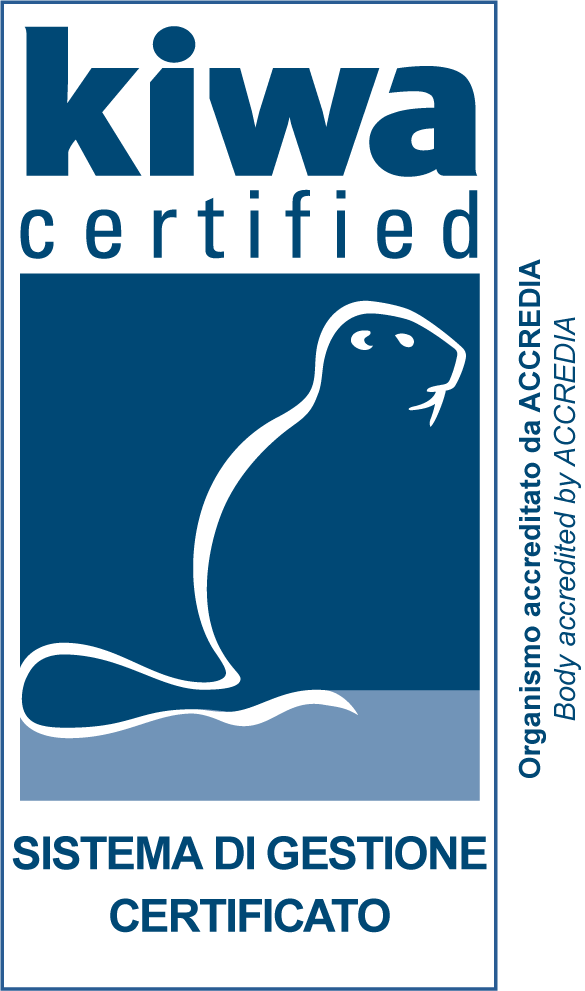
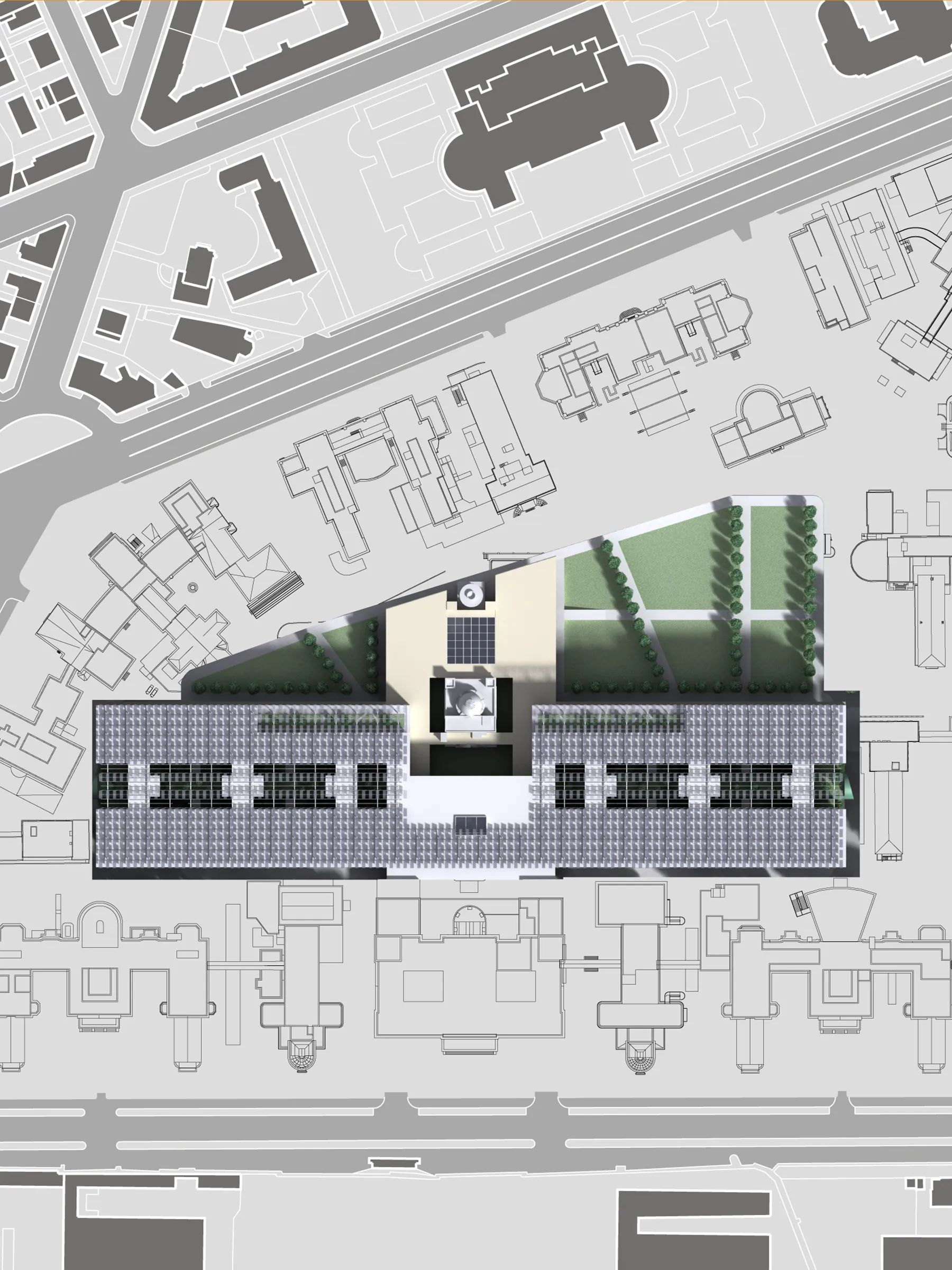
Covered square which connects two architectural emergencies
The route system is centered on a "rue hòspitaliere" interpreted as "garden street" which branches out over the entire project area. The fulcrum of this connective system is the covered square which connects two architectural emergencies, the monumental chapel and the chimney. The reconstruction of the monumental perimeter that surrounds the new intervention determines discontinuities precisely in correspondence with the places in which, according to principles of progressive penetration of the different flows, the complex opens up to the city.
The space-functional articulation includes a basement for mechanized transport systems and a basement with areas for general services, interspersed with expansion areas for diagnostics and spaces for conference activities. The ground floor develops along the pedestrian axis, an equipped path divided into several levels and intersected by courtyards and cloisters, which distributes modular environments (for personal services as well as for outpatient areas) conceived according to a logic of maximum articulation and flexibility. The upper floor, for daytime hospitalization, offers the same requirements of versatility of the spaces and is surmounted by a technical inter-level covered by green roofs.
The last three levels, for inpatient stays, are divided according to a distribution scheme which concentrates in a triple block all the support and socialization services contained in a five-fold block, allowing the orientation of the rooms, mostly single, in an east direction. west. The entire built volume is crossed by vertical cuts that allow the penetration of natural light and ventilation, in a context of high integration between buildings, greenery and eco-sustainable technologies, among which photovoltaic coverage stands out.
Project presented, in collaboration with ANSHEN & ALLEN and POLITECNICA INGEGNERIA ED ARCHITECTURE
Additional information and dimensional data

Place
Rome
Typology
Ospedale
Year
2008 - 2008
Client
Umberto I Polyclinic Company
Services performed
3rd place
Collaborations
POLITECNICA Soc. Coop.
Anshen & Allen Associates Limited
Ing. Matteo Gregorini
Ing. Biagio De Risi
Ing. Carmine Mascolo
