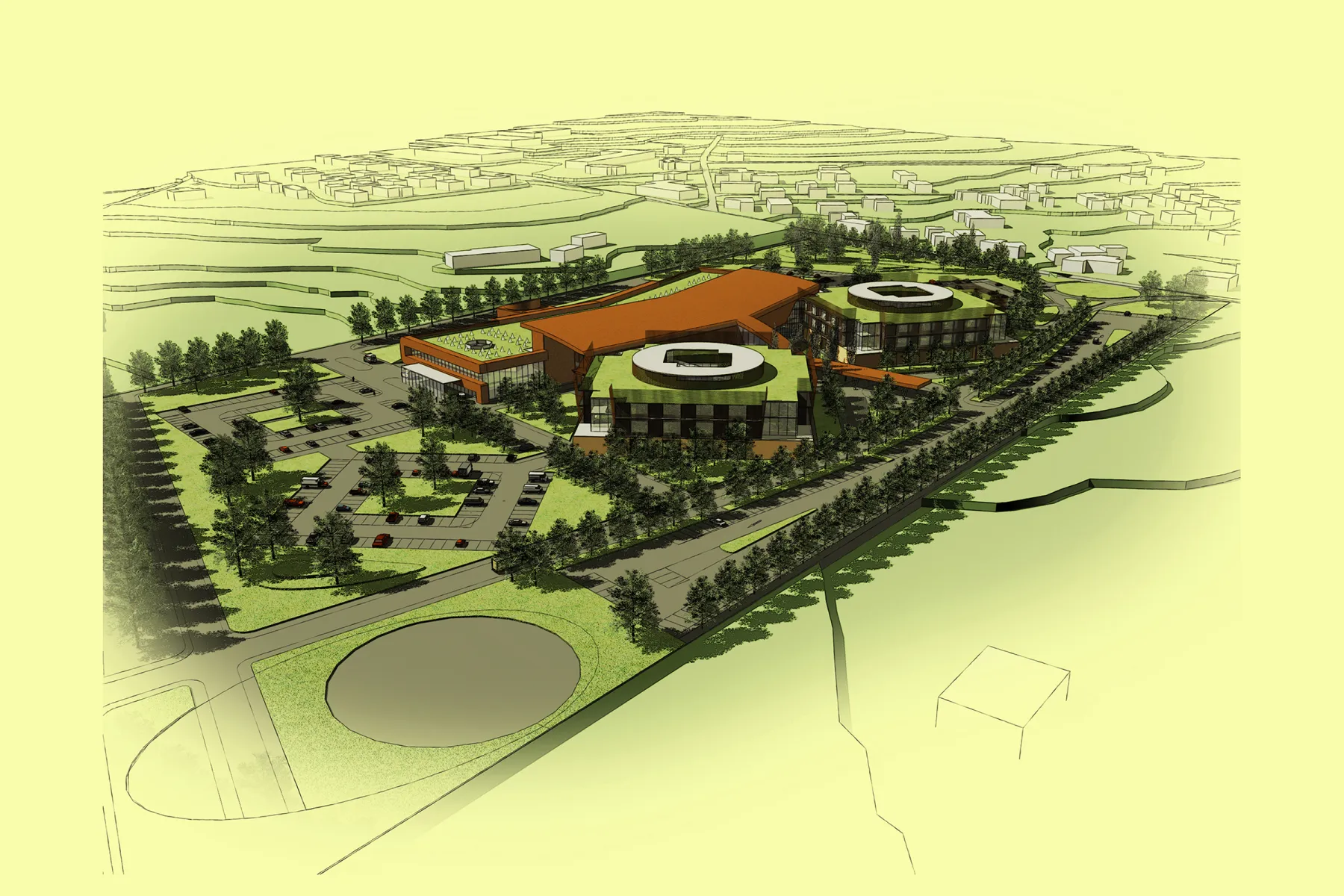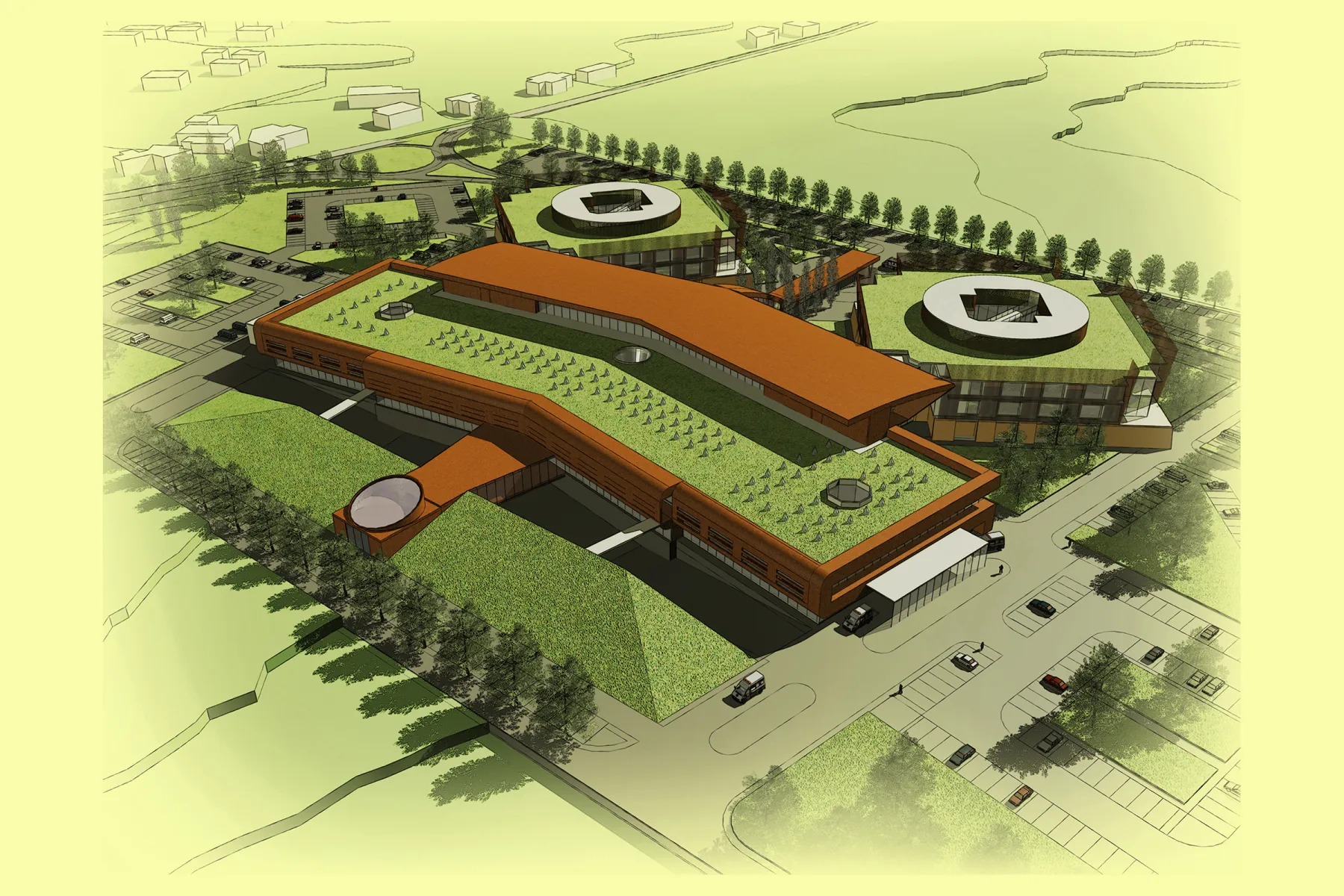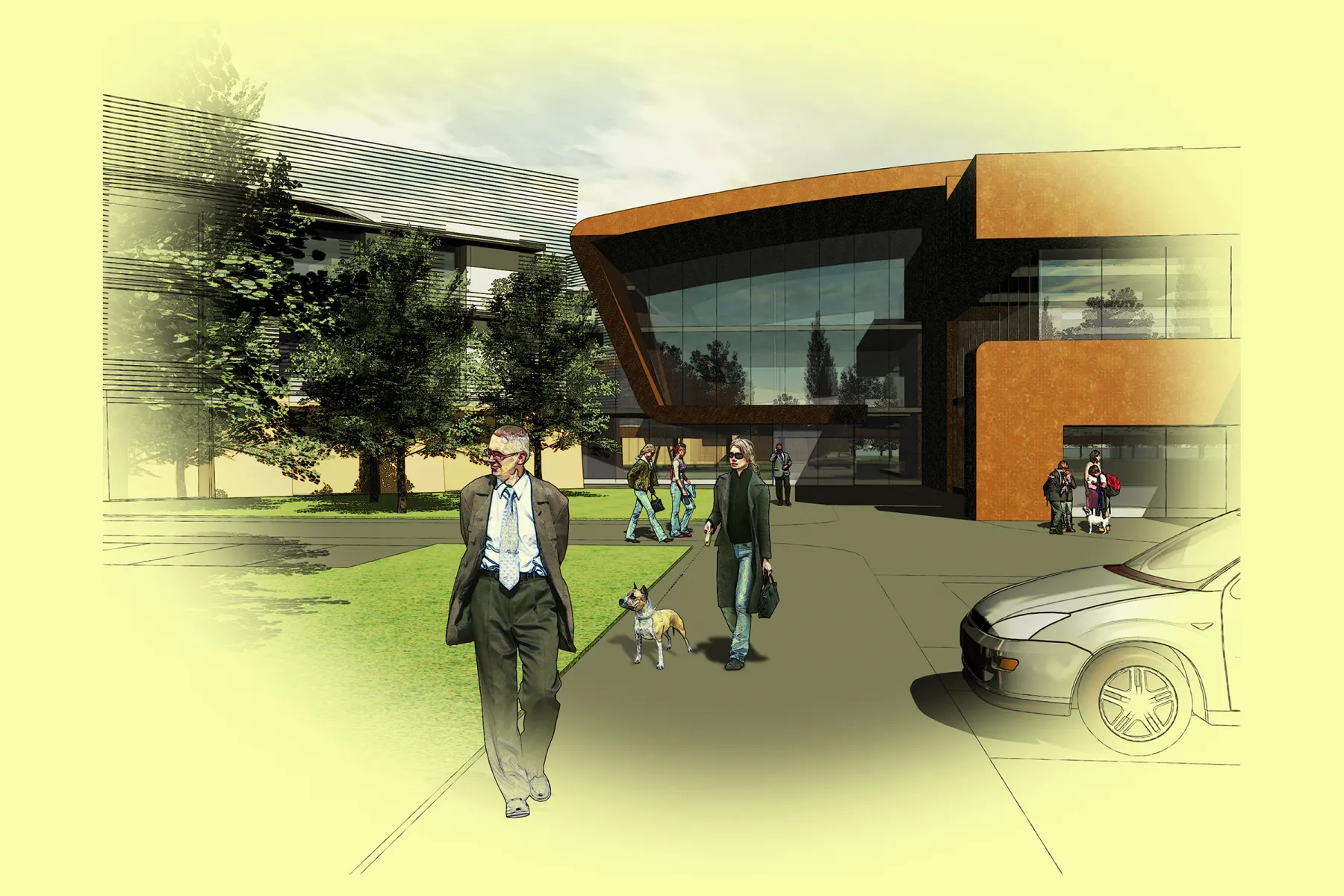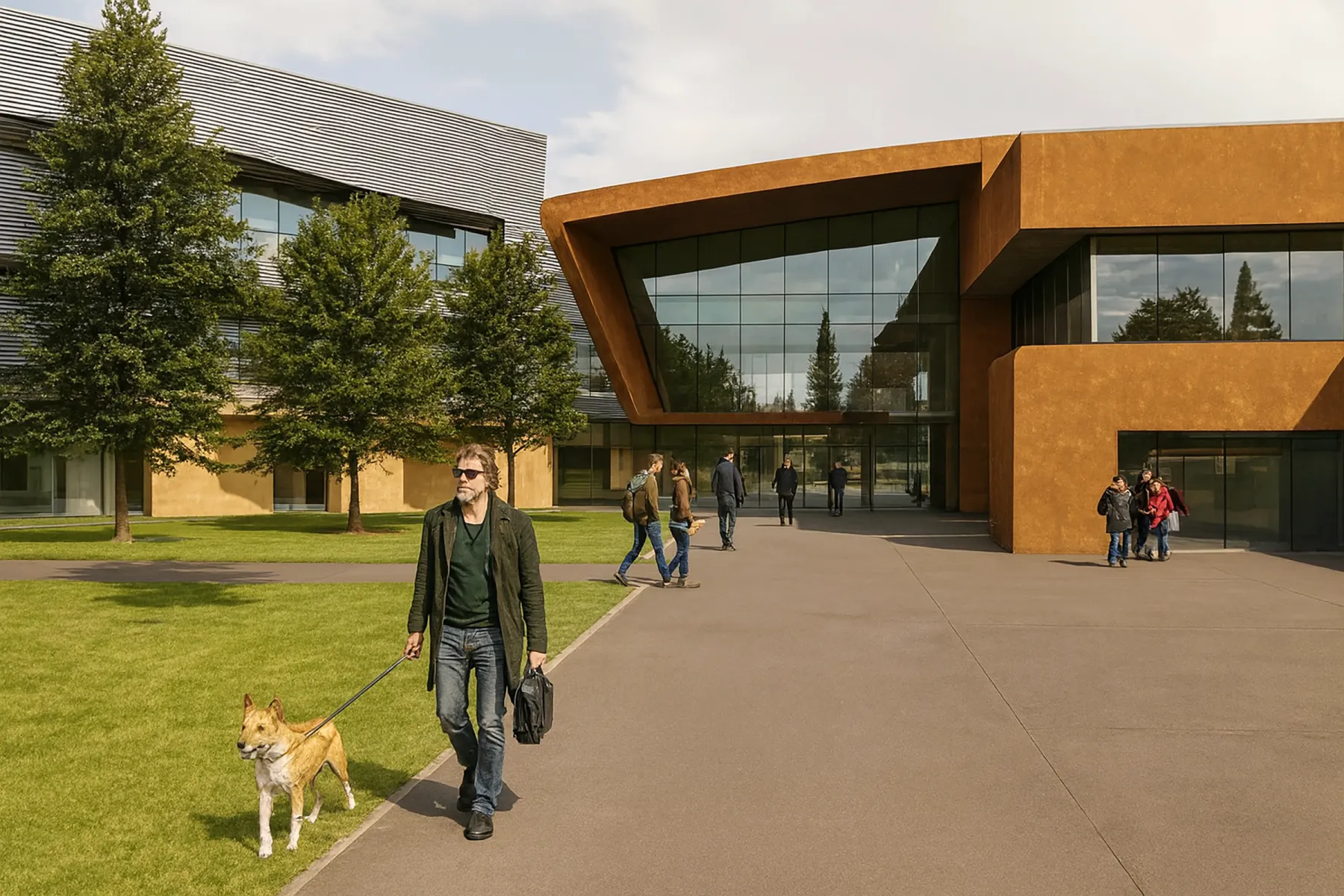
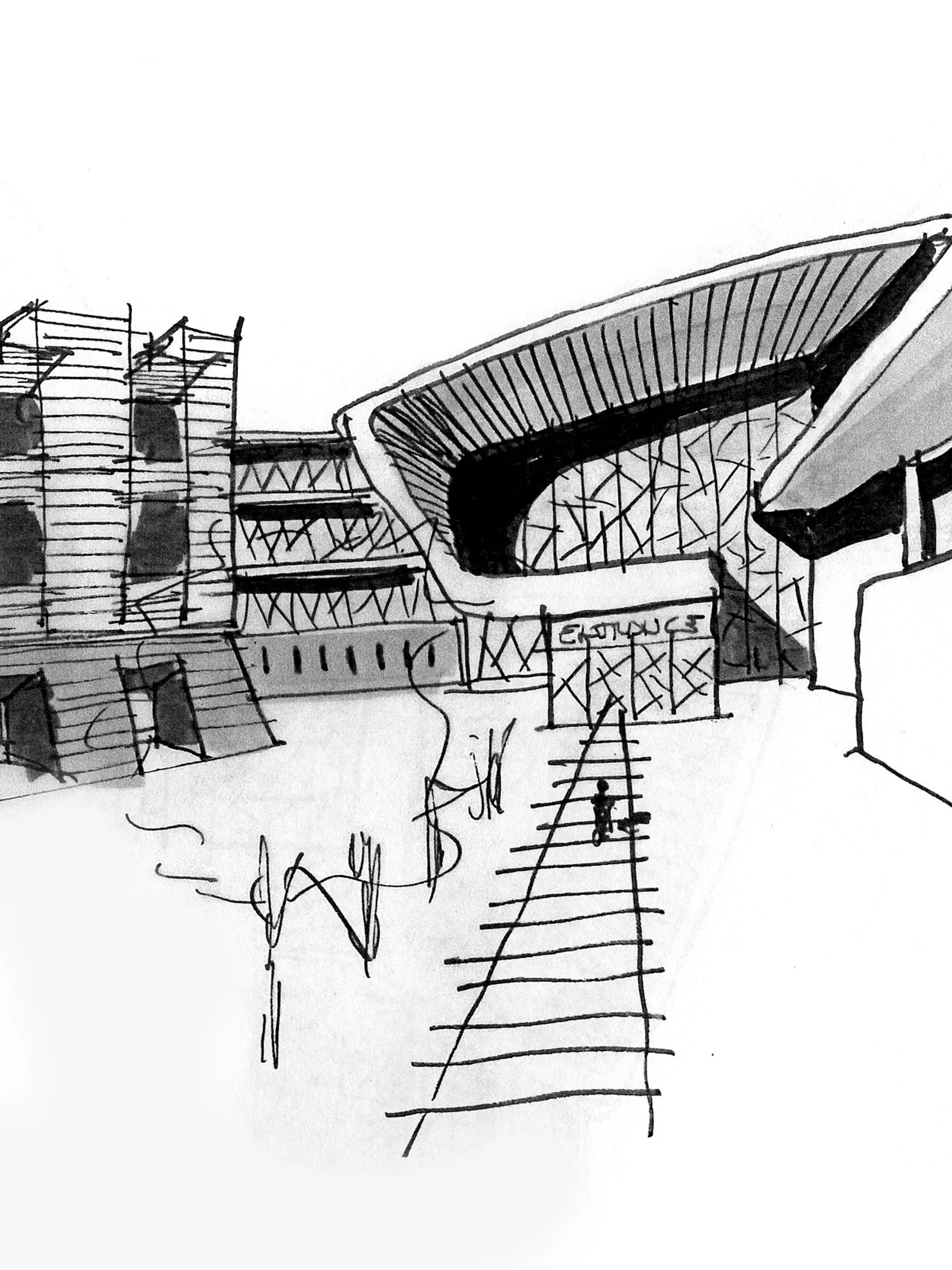
Choices that facilitate the efficiency and management of the hospital
The new Presidium intends to replace the hospital structures of Ariccia, Albano and Genzano (for a total of 330 beds), expanding and differentiating health services. The project proposes a high-tech hospital model that supports the trend towards the reduction of beds in favor of high intensity of care.
Its function is to facilitate a rebalancing of health services in the area with a consequent reduction in health migration towards the capital.
From a volumetric point of view, the new complex is divided into three distinct bodies with the service area (diagnosis and treatment area) having a larger site extension than the two head buildings which house the hospitalizations and delimit the central space of the entrance. This type of organization of functions and the choice to concentrate daytime activities and hospitalizations in the two south-facing structures is motivated both by the advantages linked to environmental comfort and by the logic of separating the flows of outpatient visitors from those of healthcare activities. Choices that facilitate the efficiency and management of the hospital.
Additional information and dimensional data

Place
Ariccia (Rome)
Typology
Ospedale
Year
2005 - 2005
Size
330 beds
Client
Rome Local Health Unit Company
