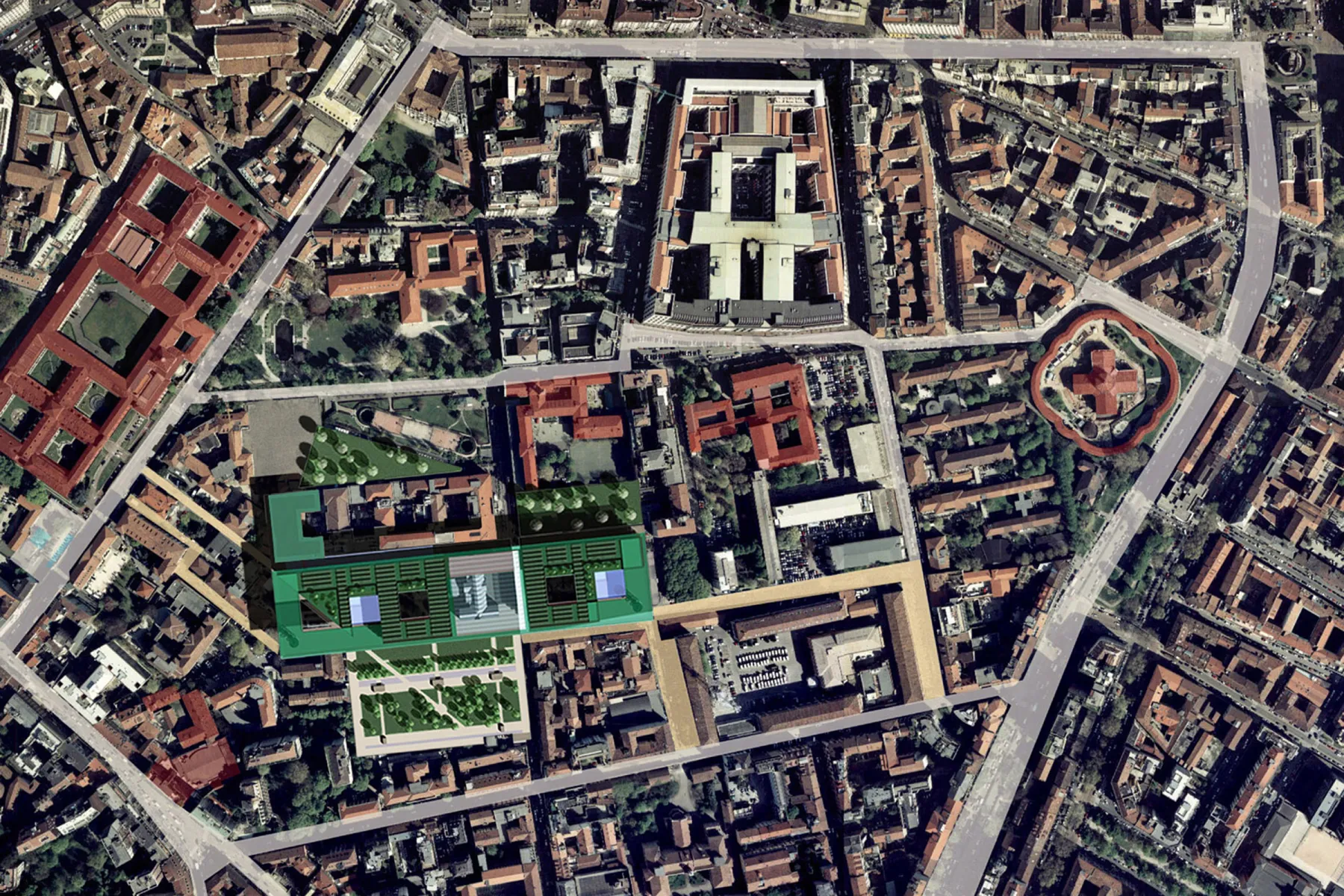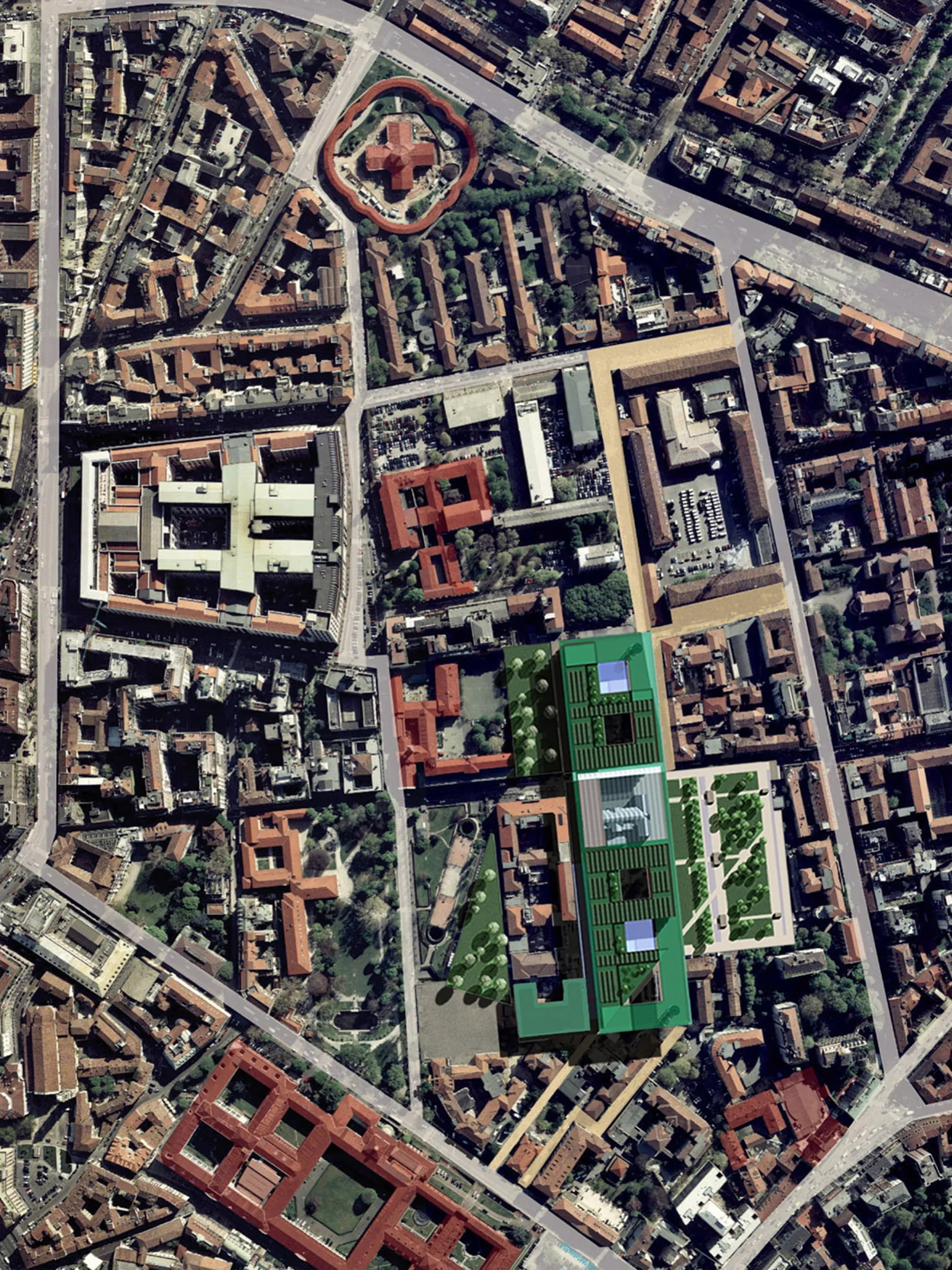

Urban presence capable of communicating with the other emergencies of the context
The project is generated by the desire to combine environmental compatibility with the organizational and functional efficiency of the future hospital complex. The project concentrates all the hospital functions in an articulated monobloc gathered under the continuous surface of a spectacular flat roof which transforms the healthcare district into a recognizable urban presence capable of communicating with the other emergencies of the context. A positive consequence of volumetric compaction consists in the possibility of increasing the spaces allocated to public greenery. Furthermore, the provision of a large underground car park allows for the creation of a large urban park which constitutes the natural continuation of that of Guastalla.
The landscaping of the new hospital complex follows the principle of the "right to the sun" which provides a privileged view of the greenery for all the hospital rooms.
The new structure connects and integrates with the Mangiagalli through a glass gallery of urban value where the life of the hospital interacts with that of research and university education.
According to the theory that the modern hospital must become a structure open to the city: a public building where a service can be used or managed in conditions of maximum psycho-physical comfort, the "dialogue" with the city becomes an important theme of the project reiterated in the choice to leave the ground floor completely free from healthcare activities to use it as a place of social and civic interface.
The innovation of sustainable building infuses the entire project with strategies that range from plant efficiency to the production of energy from renewable sources such as solar photovoltaic, of which the installation of 10,000 m2 of panels on the roof is expected. Thus, with clear and radical choices, the project seeks solutions that project the hospital towards the future and transform it into a complex organism capable of combining the sustainability and flexibility of the construction with the principles of humanization and centrality of patients and operators: a objective that encompasses the ethical value of healthcare architecture towards the community.
Additional information and dimensional data

Place
Milan
Typology
Ospedale
Year
2007 - 2007
Size
Surface area: 67,035 m2
540 beds
Client
Maggiore Policlinico Mangiagalli and Regina Elena Hospital Foundation
Collaborations
Anshen & Allen Associates Limited





