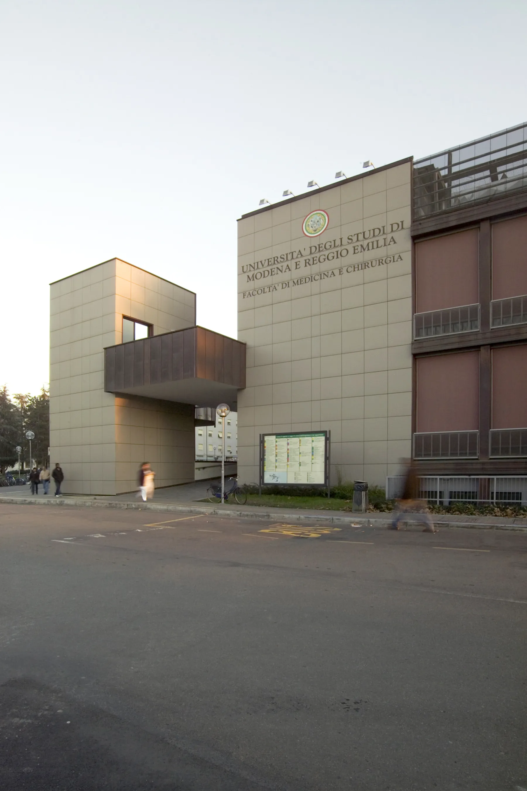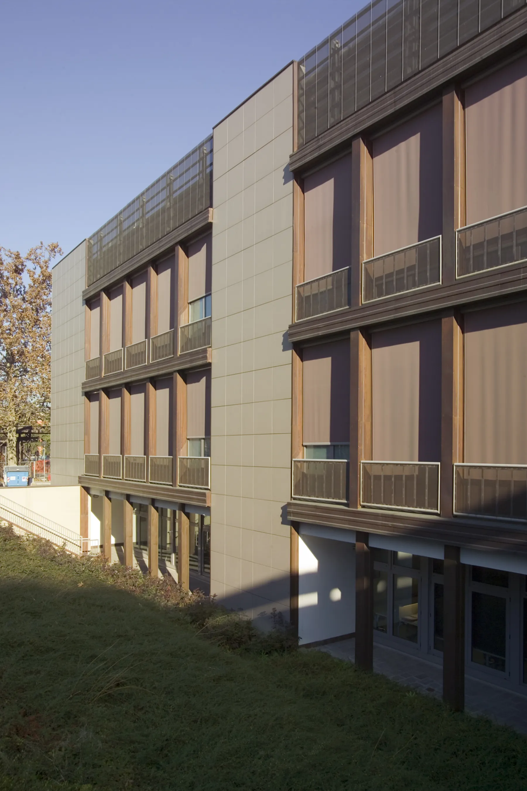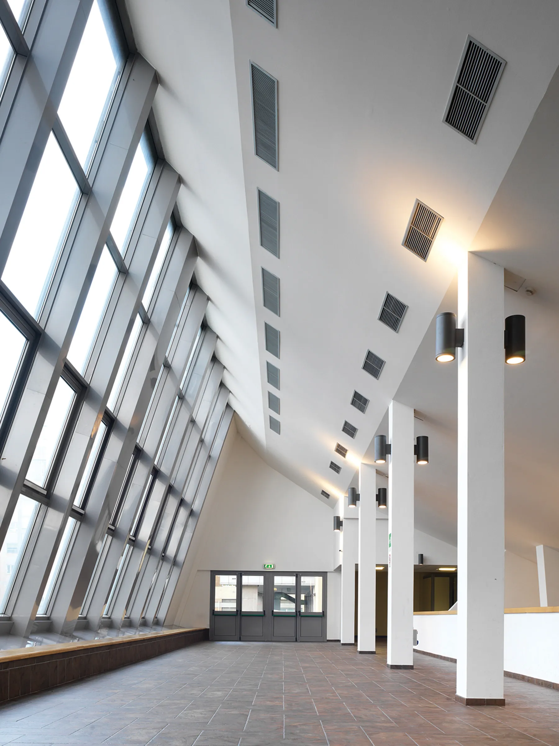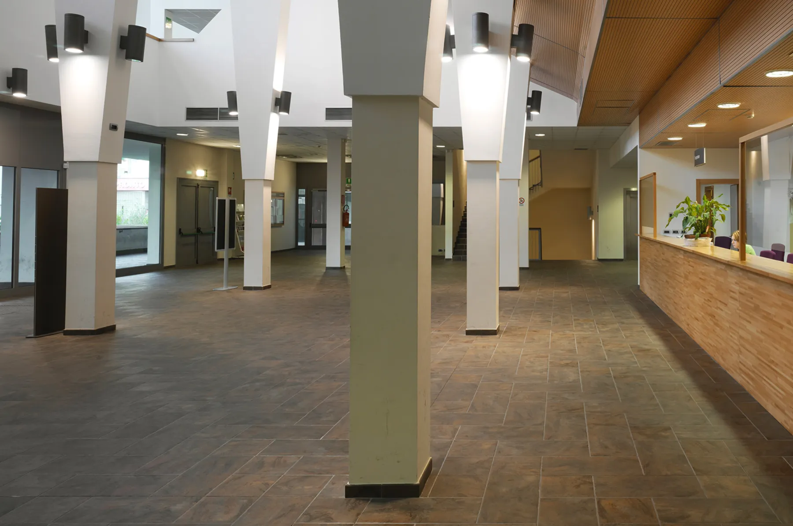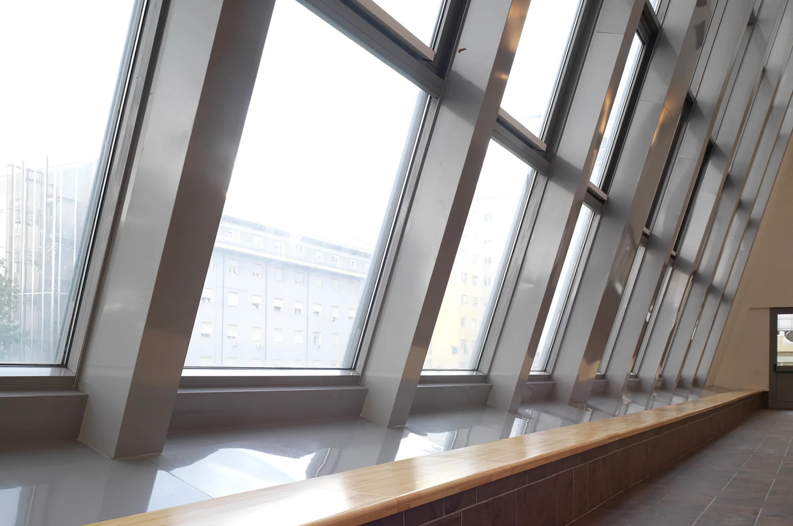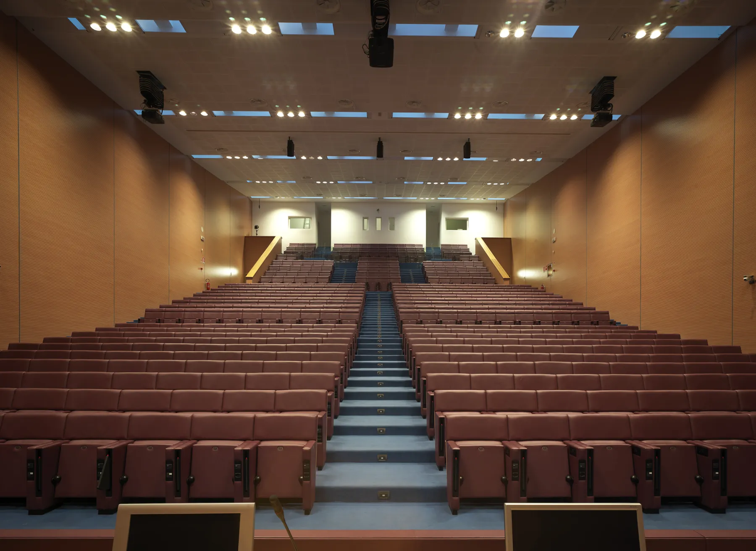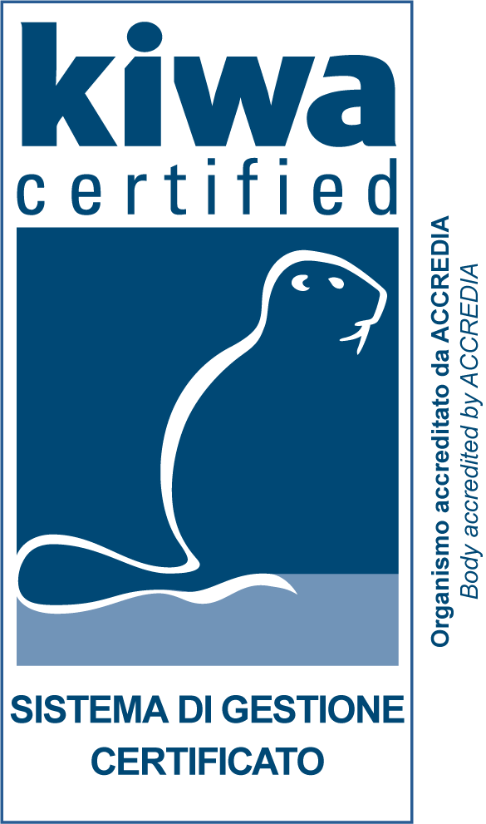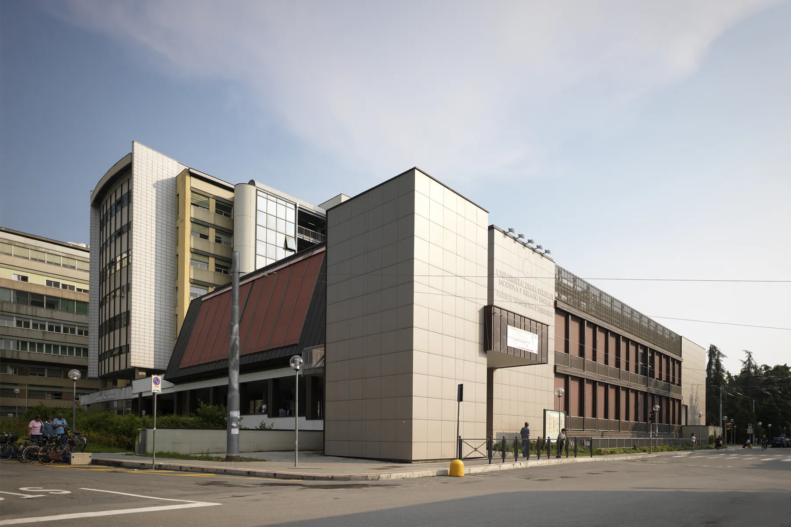
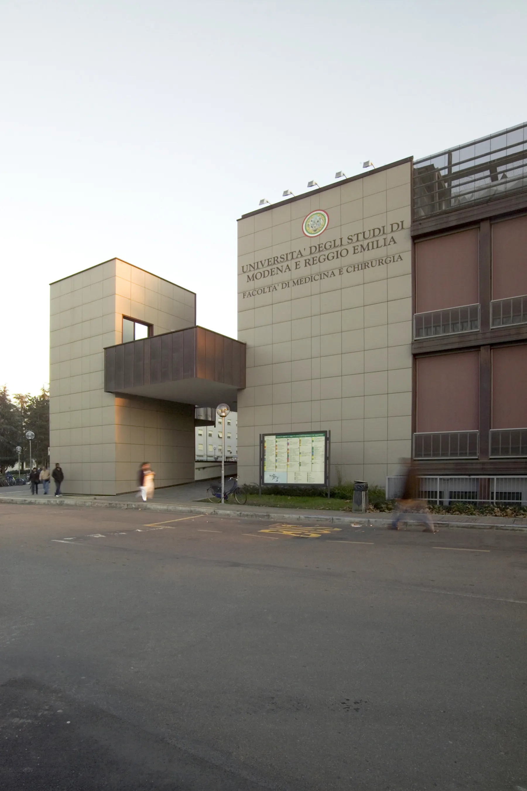
A spatial strategy that optimizes views and natural lighting
The new building is located within the Polyclinic area, adhering to the existing building intended for university services.
From a functional point of view, the project is aimed at creating the teaching classrooms, the Main Hall and the Central Faculty Library.
The Main Hall is designed for a capacity of 600 people has direct access from the outside, the atrium houses all the services (secretariat, foyer, refreshments) essential for the organization of scientific conferences. The classrooms for teaching are organized with a modular criteria that allows flexibility of sizing to respond to different needs over time. The central faculty medical library allows direct accessibility from the outside and from the main building of the Polyclinic. The organization’s distribution adopts a spatial strategy that optimizes views and natural lighting: the central part of the block is occupied by the great hall and the book storage room in the basement; the classrooms rotate around the perimeter according to the logic of maximum flexibility and the best use of natural light.
Additional information and dimensional data

Place
Modena
Typology
Edilizia universitaria
Year
1995 - 1999
Size
Covered area: 2,335 m2
Client
University of Modena
Collaborations
Politecnica
