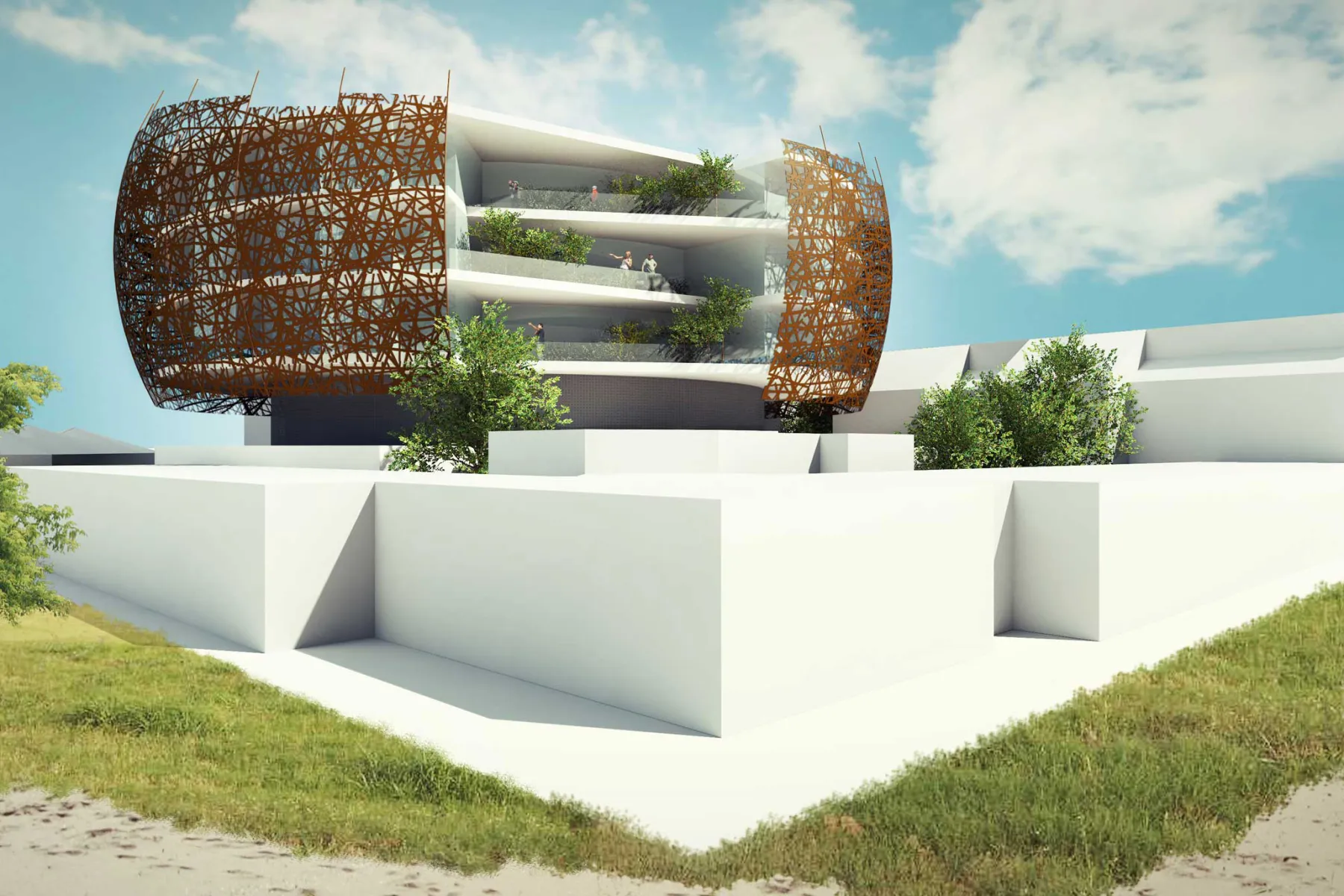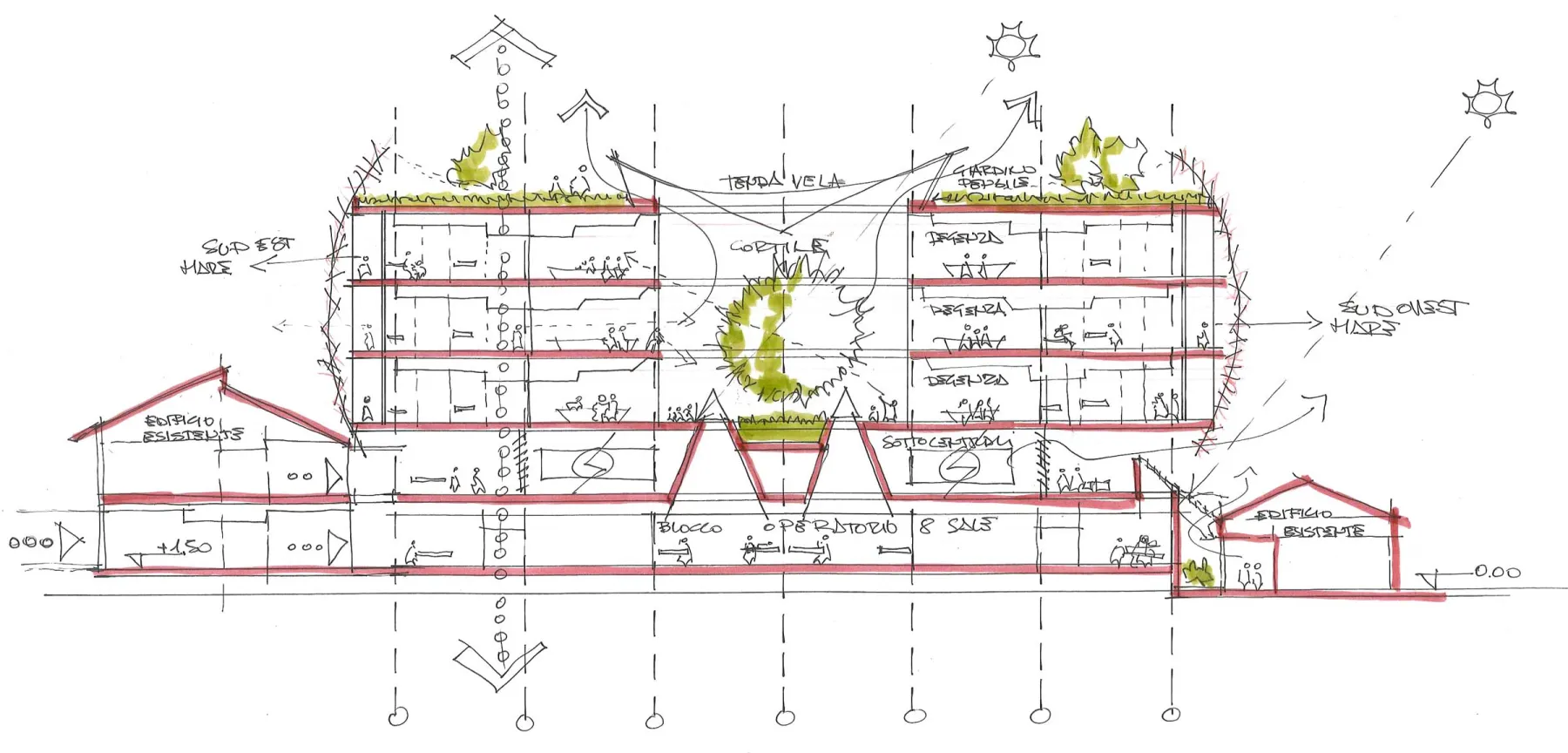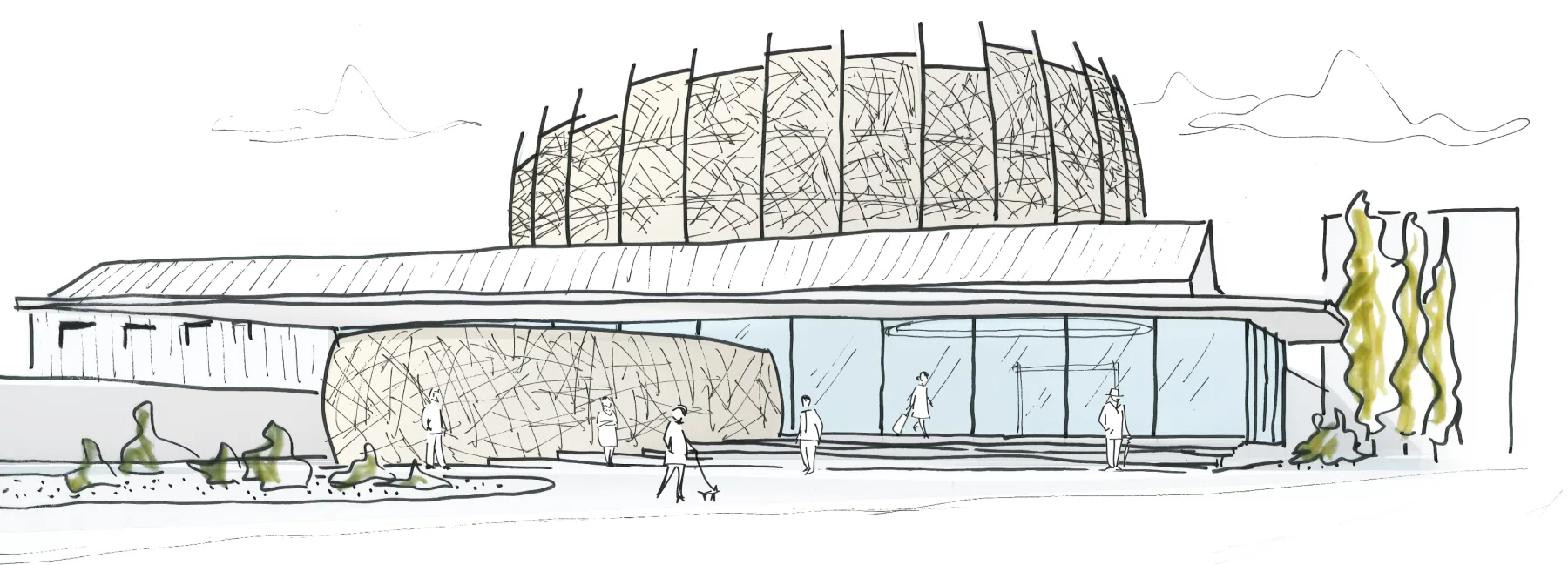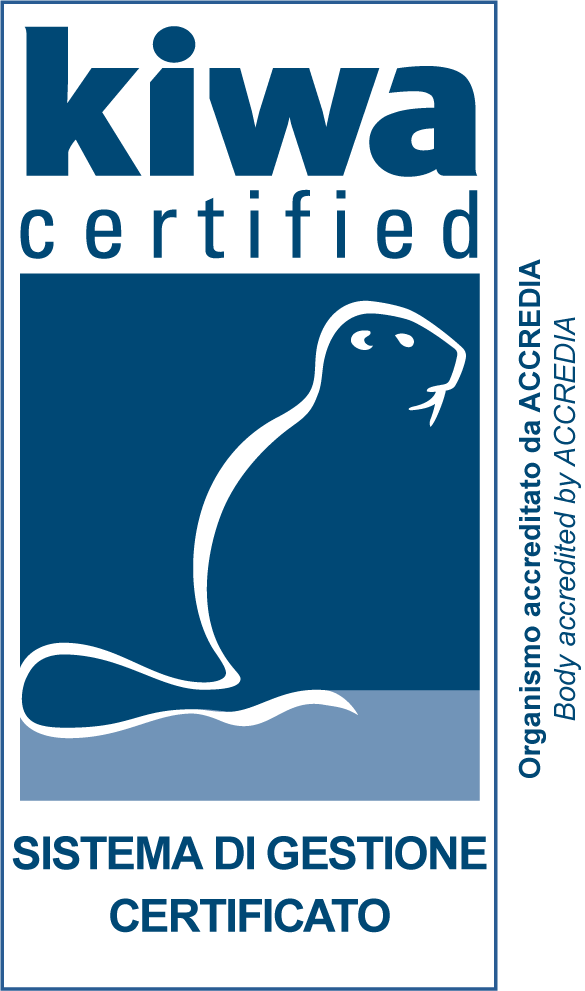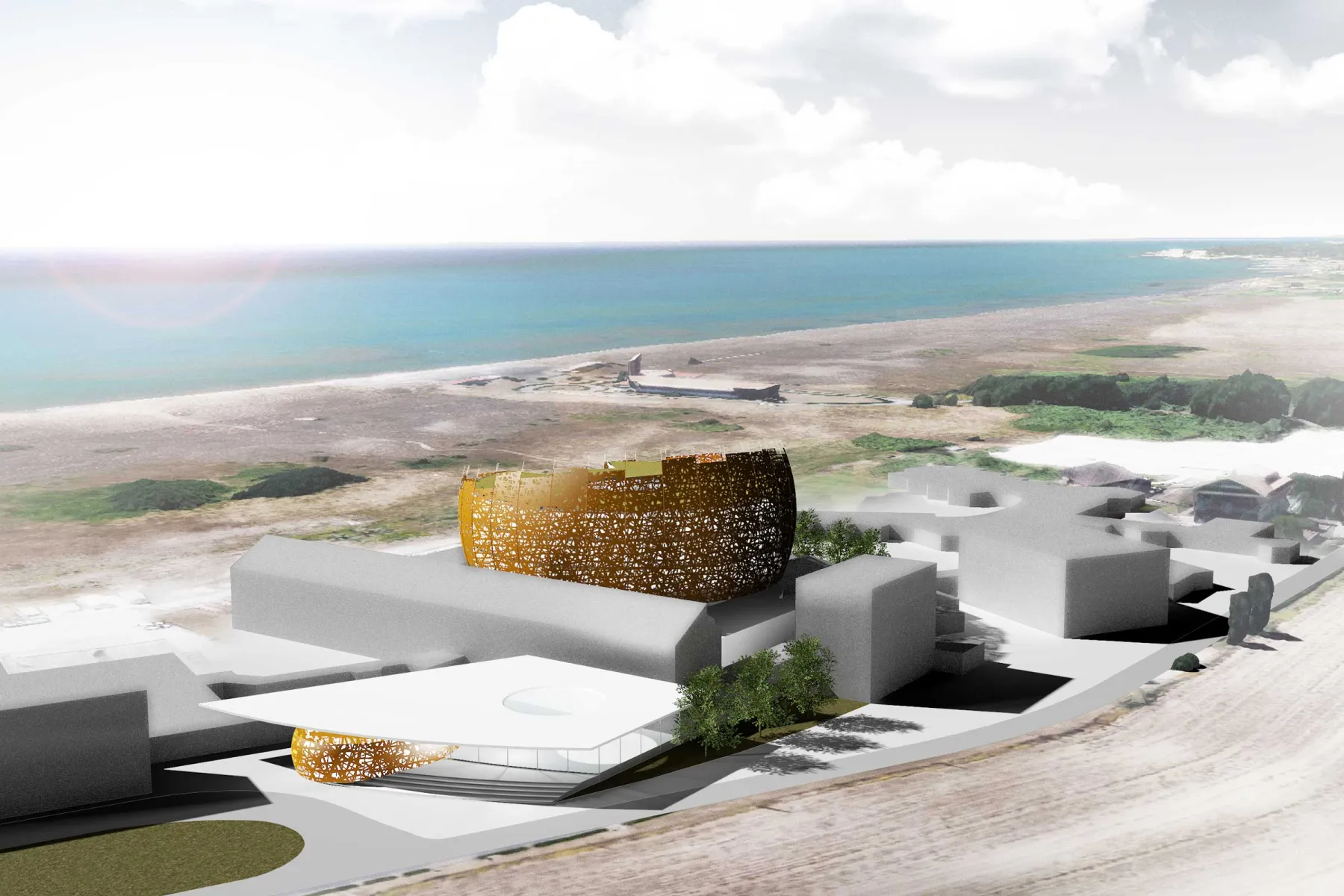
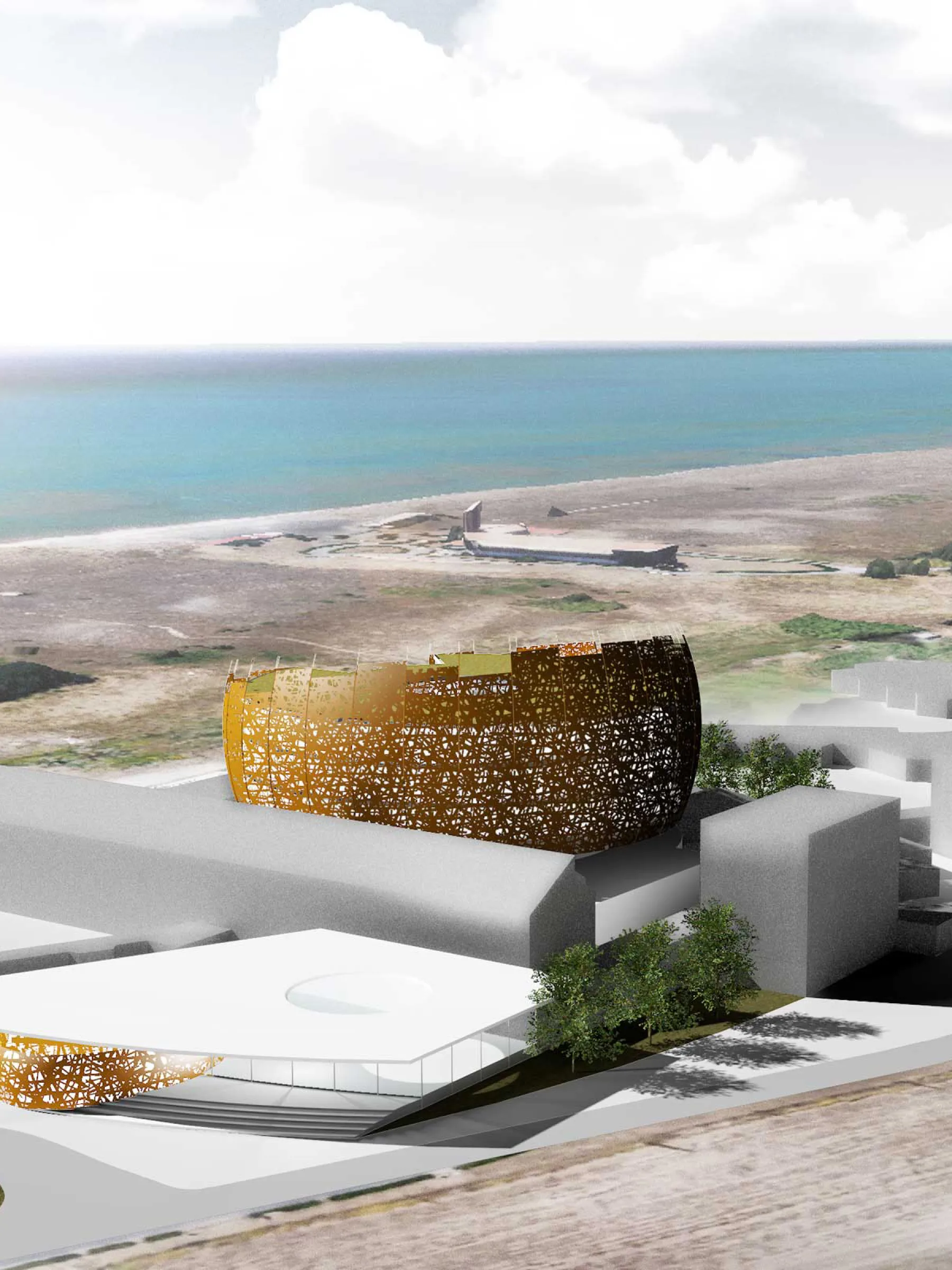
The project becomes a good opportunity to redesign the entire flow of the hospital
To respond to the needs that have been formulated and which can be summarized in the need to create new operating suites with 8 rooms in three departments, each with 30 beds, we first tried to understand how to integrate these functions into the existing system made up of existing pavilions, which have been connected and expanded over time.
The absence of separate paths hardly allows a network connection of the new building, but the intervention becomes a good opportunity to redesign the entire system’s flow.
The first suggestion was to clearly separate the public routes from the healthcare ones. This led to the identification of two distinct and separate interventions: the new entrance and the new hospital building inside the courtyard of pavilion. The second allow the complete separation of routes in the first two pavilions, also reducing public travel.
The two concepts can be carried out separately and not necessarily connected. In developing the project, we wanted to integrate the requests with some of the specific objectives, which add to the now well-established need to emphasize the performance of humanization, flexibility and convertibility.
Additional information and dimensional data

Place
Rome
Typology
Ospedale
Year
2017
Client
Bambino Gesù Pediatric Hospital
