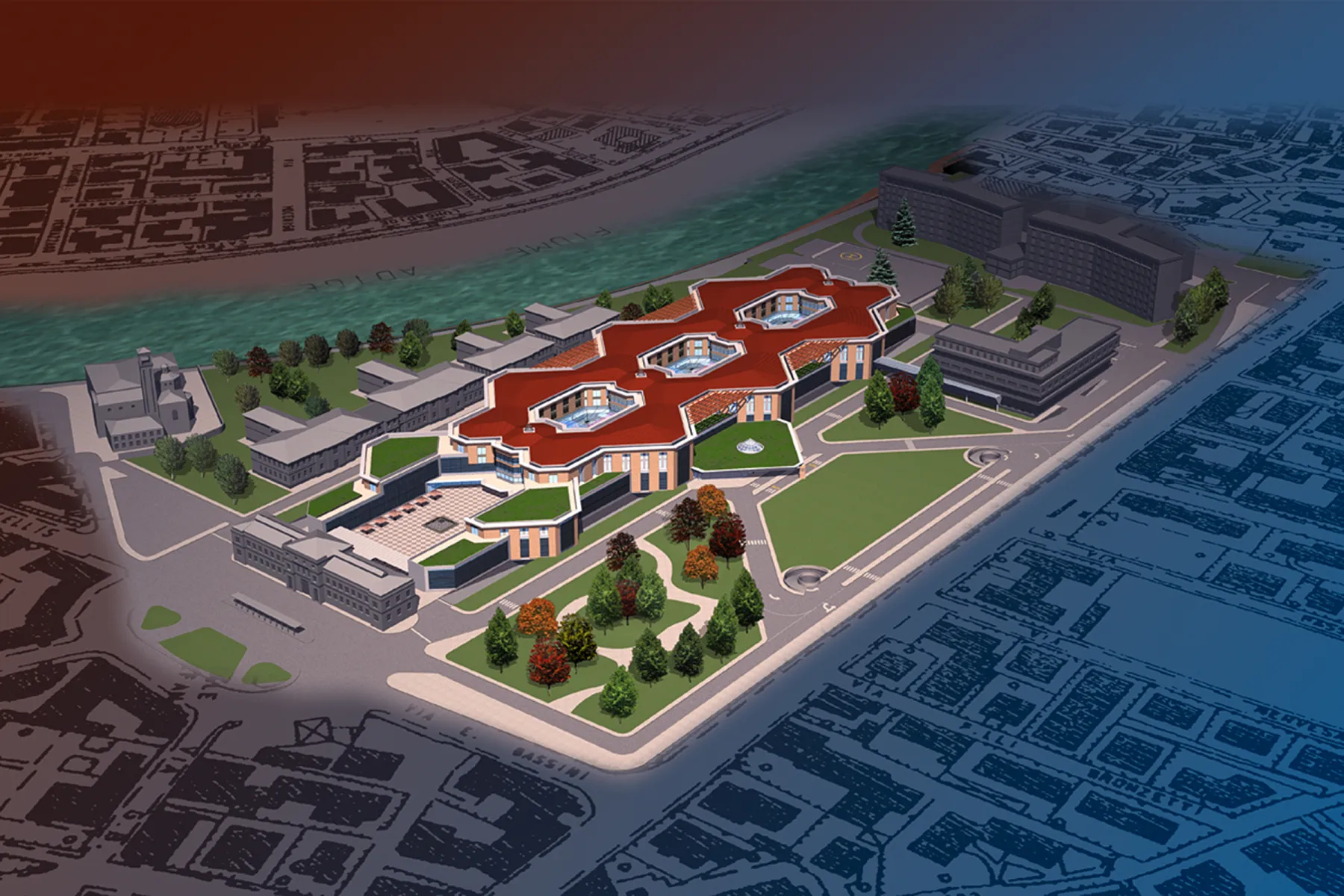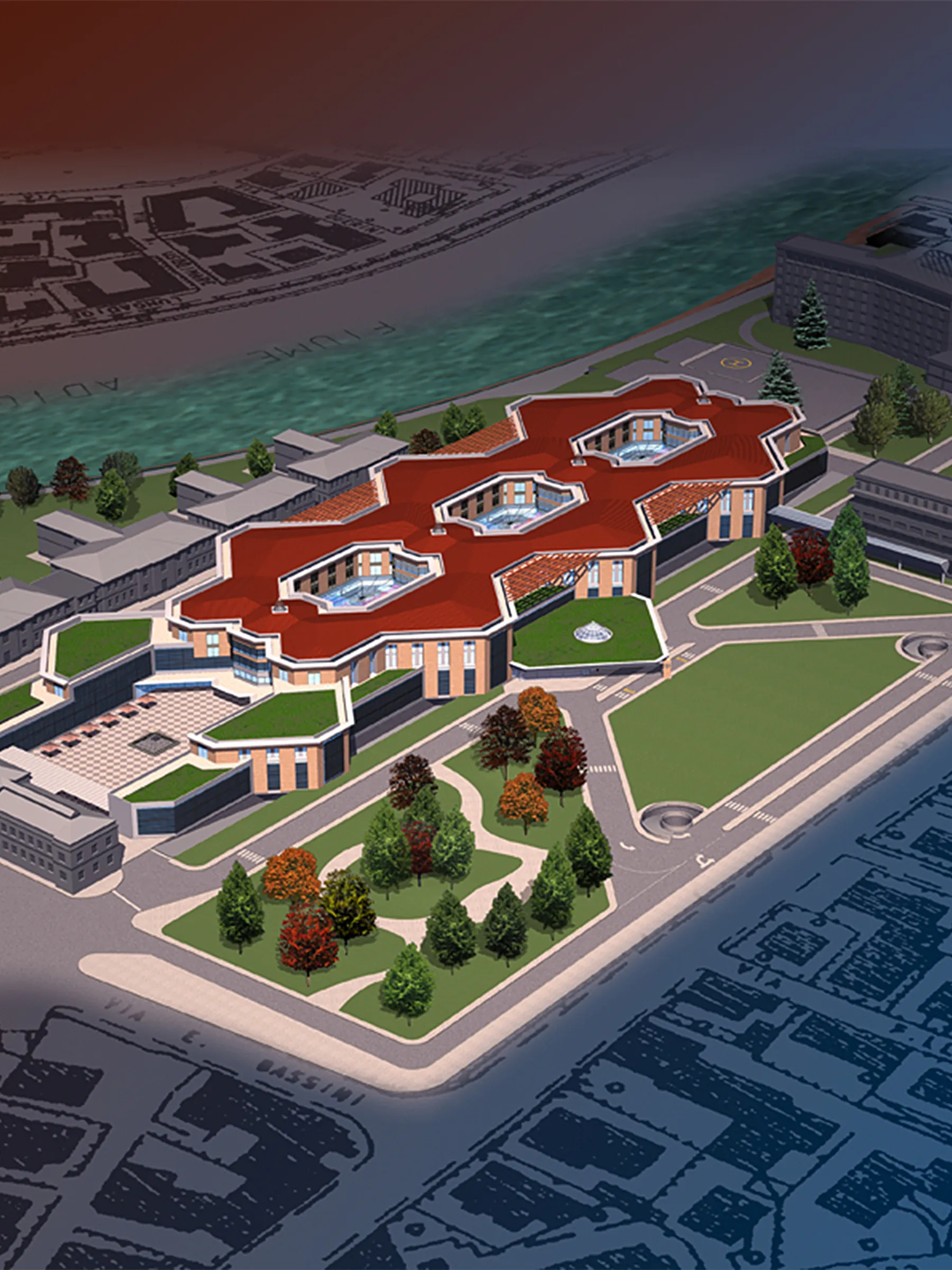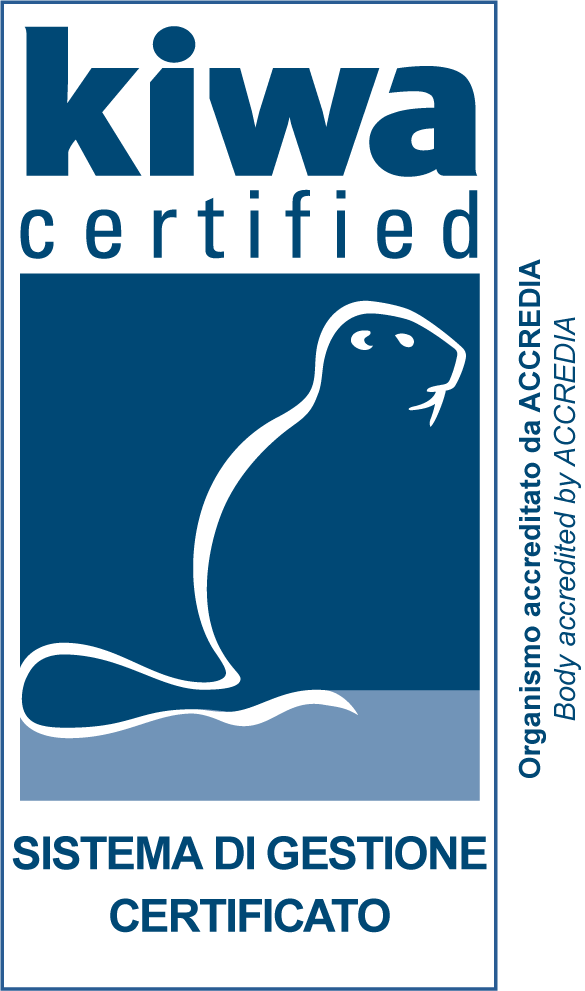

Concentrate, in a compact organism, functions that are currently dismantled
The need to concentrate, in a compact organism, functions that are currently dismantled into several pavilions led to the conception of a structure in which the meaning and logic of the "pavilions" still remained, albeit in a relationship of very close mutual interpenetration.
The body of the building, in fact, which constitutes the first generating nucleus of the subsequent expansions, appears to be composed (or resulting from the integration) of many macromodules which always correspond to a sort of dialogue with internal empty spaces and external green spaces continuously intersecting to the point of creating sort of garden terraces.
The articulated configuration of the volumes and the development of the façade creates, for those who walk through them, the emotion of ever-changing spaces.
The proposal for the definitive reorganization of the entire garrison includes:
- the construction (in temporal progression) of a new building which integrates the functions of the existing ones, with the exception of administrative and management services, the maternal and child department and the medical wards;
- the recovery of the original configuration of the buildings overlooking the Adige, (subject to demolition of the added bodies) to use them for medical wards, appropriately connected with the new organization;
- the recovery, with renovation, of the Maternity pavilion;
- the creation of a new internal square of the garrison at the gate on Piazzale Stefani;
- the creation of a garden square, with public parking underneath in the area overlooking Via Mameli, with the creation of the new access to the hospital complex;
- the landscape-environmental arrangement of the green area overlooking the Lungoadige Attiraglio;
- the coverage of the current employee car park with a green pergola or roof.
Additional information and dimensional data

Place
Verona
Typology
Ospedale
Year
1999 - 1999
Size
350 Beds
Client
Hospital Company “Istituti Ospitalieri di Verona”
Amount referring to the starting year
€ 103.000.000


