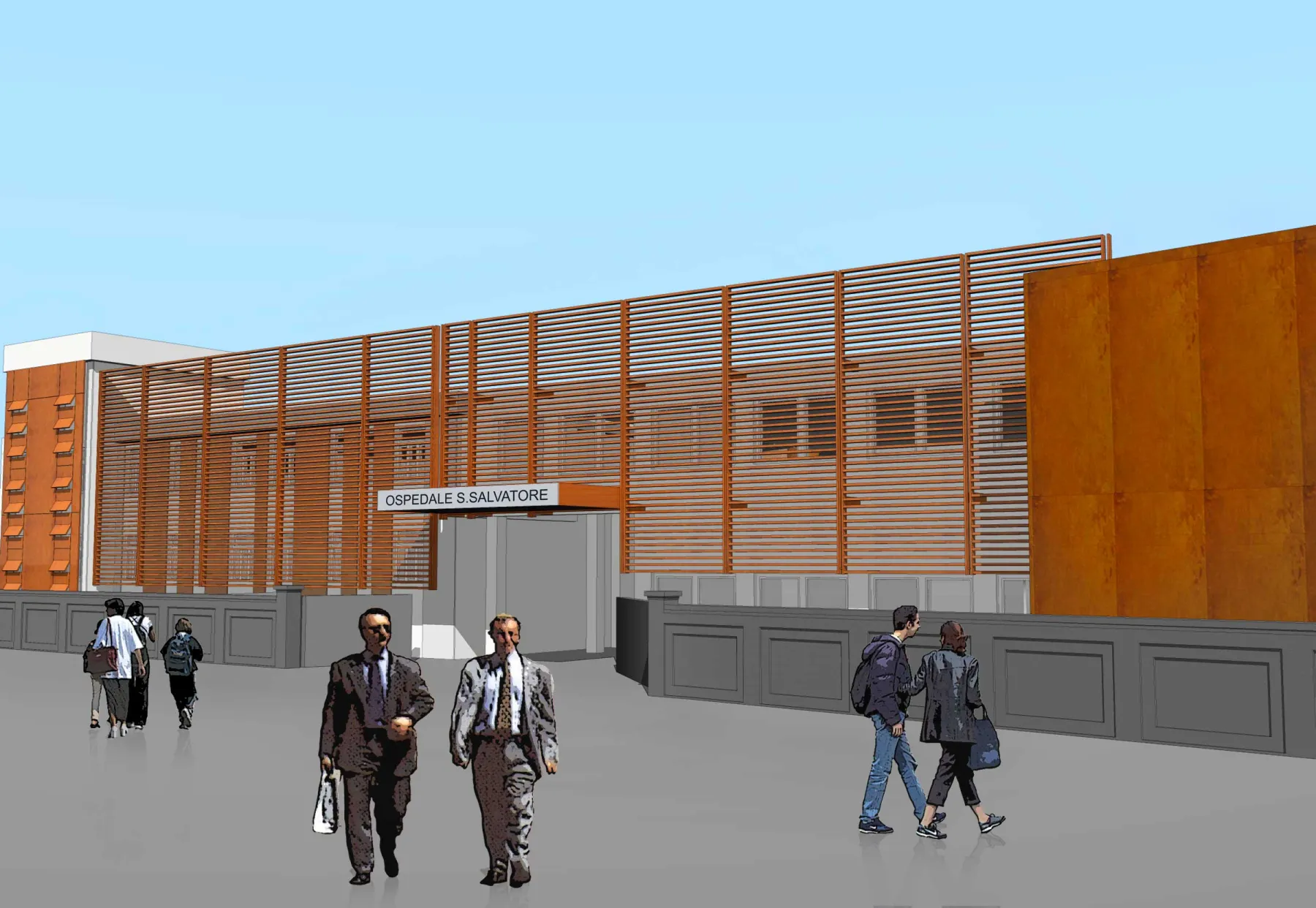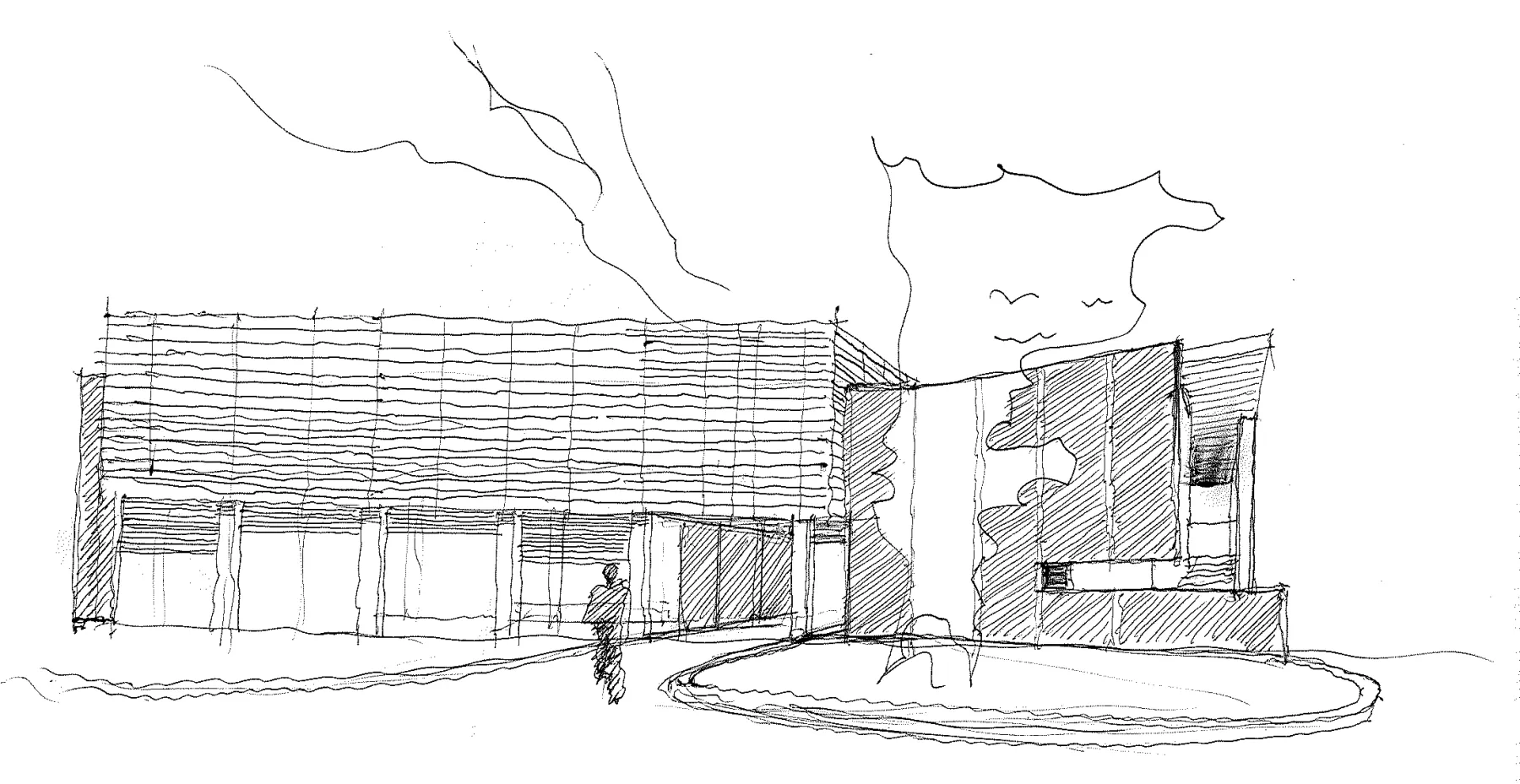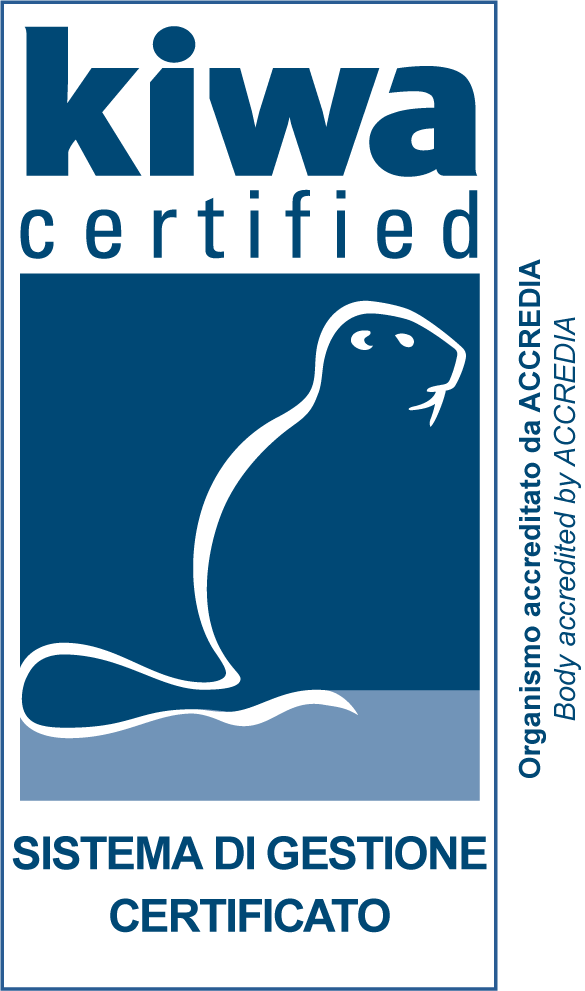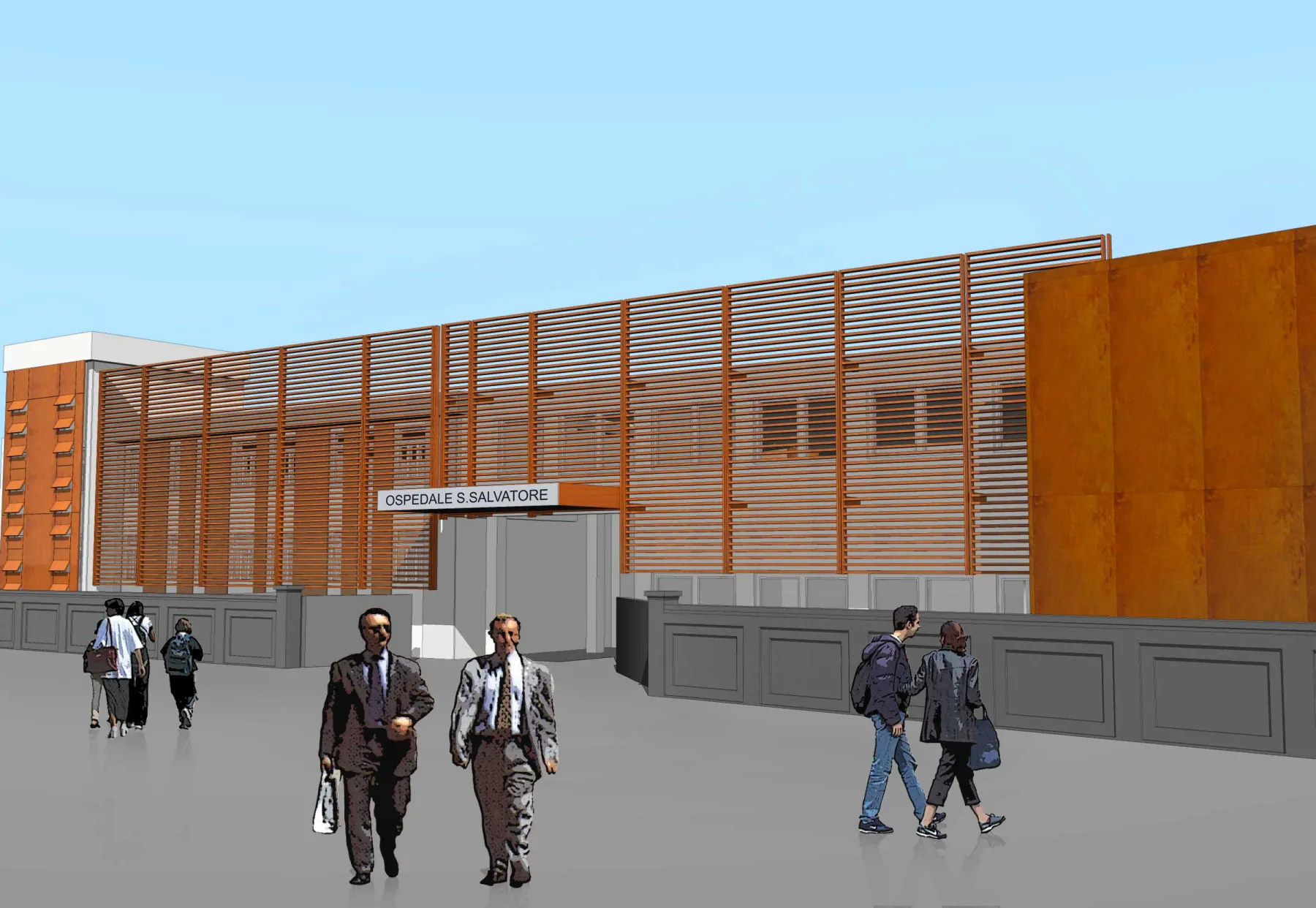
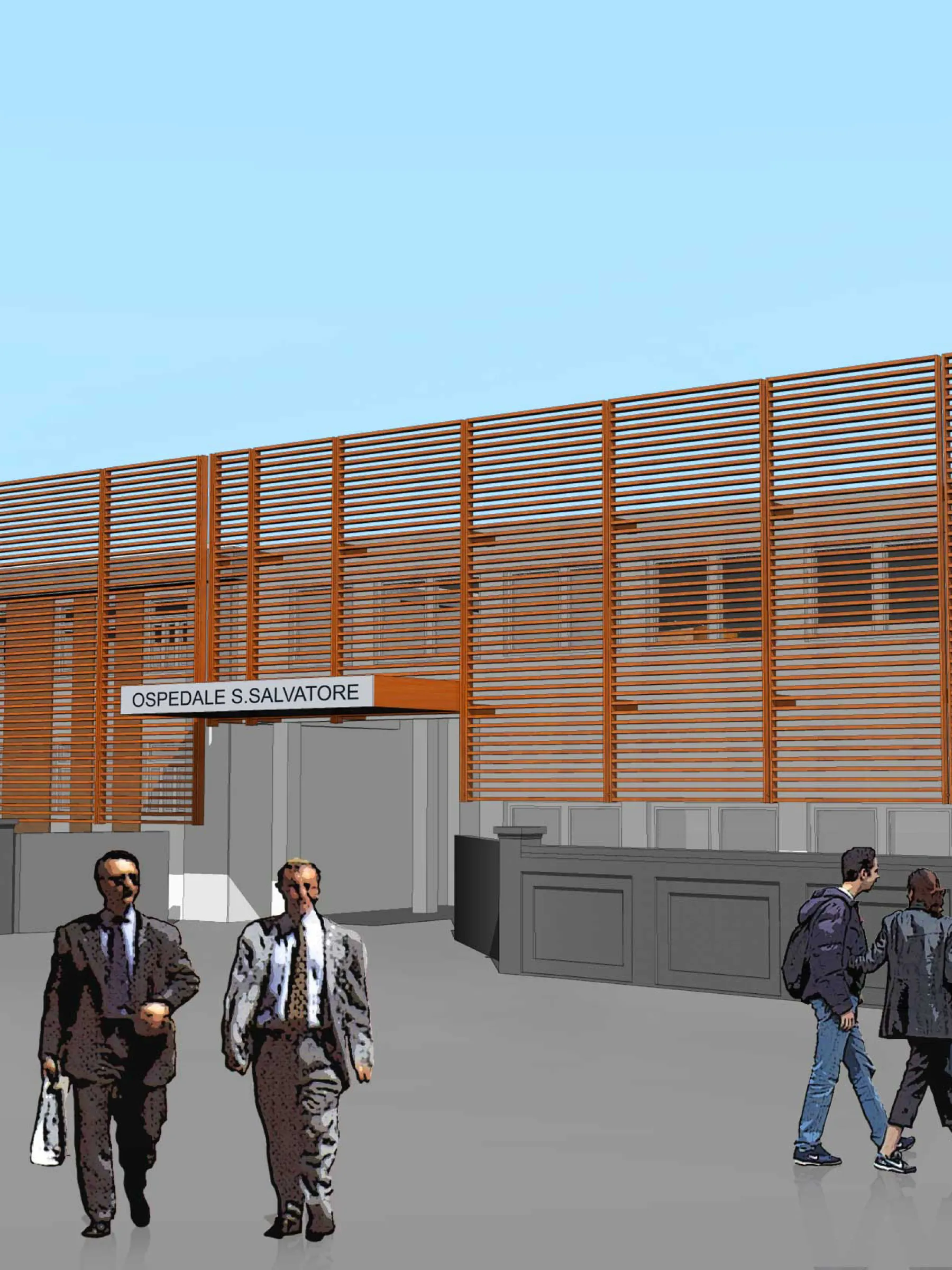
Interpret the hospital organism as a system of relationships with progressive complexity
The project involves the building renovation of the San Salvatore Hospital with the possibility of expansion by 27,000 sqm, the reuse of the former Cinelli Barracks, and the creation of a new access for ambulances.
At the level of the building organism, we intervened by paying attention not only to the functional aspects but also to the aspects linked to the psychological perception of space and therefore, the terms of reference for the design, to guarantee humanization, have become orientation, mobility and relational confidence, reassurance, privacy and socialization.
Additional information and dimensional data

Place
Pesaro
Typology
Ospedale
Year
2007
Size
m2. 27,000 of net surface area
Client
“S.Salvatore Hospital” Pesaro Hospital
Services performed
Design Development Project, Final Design Phase
Collaborations
aei progetti S.r.l.
Consilium S.r.l.
