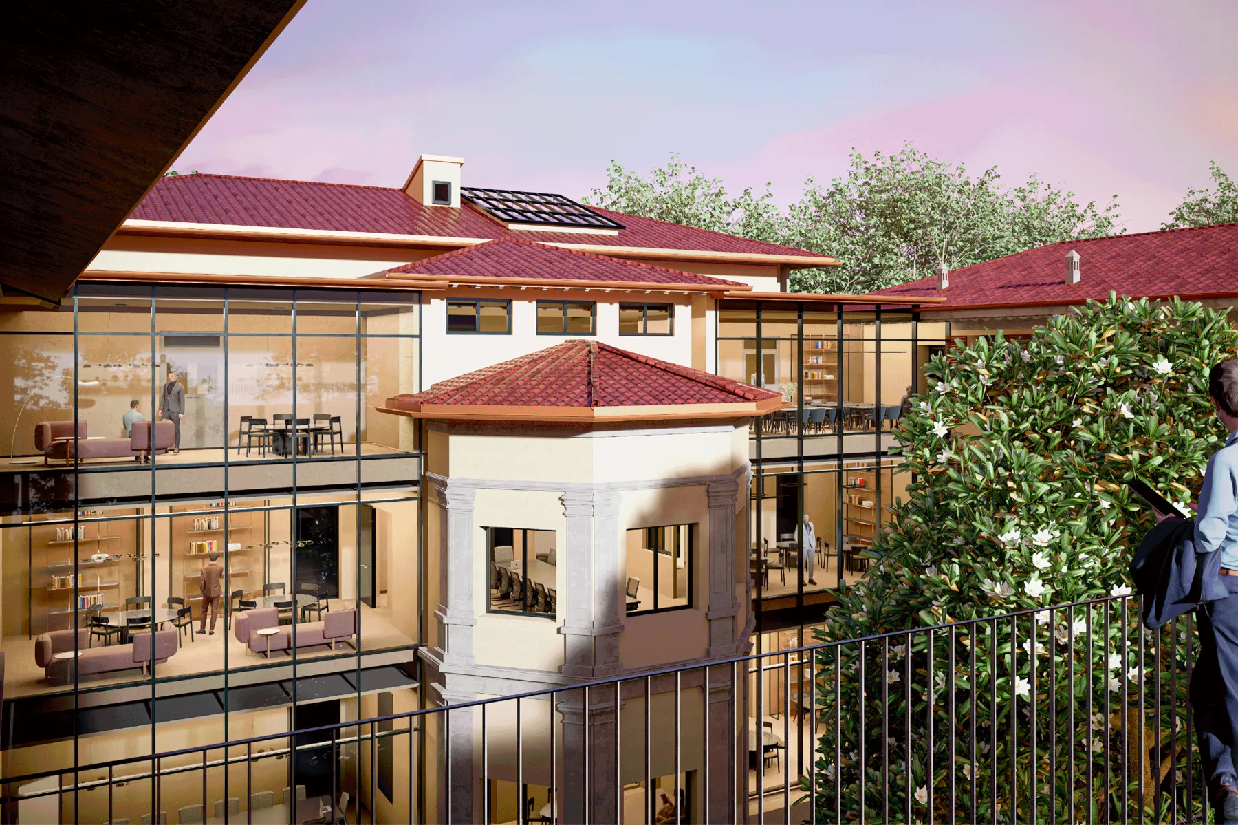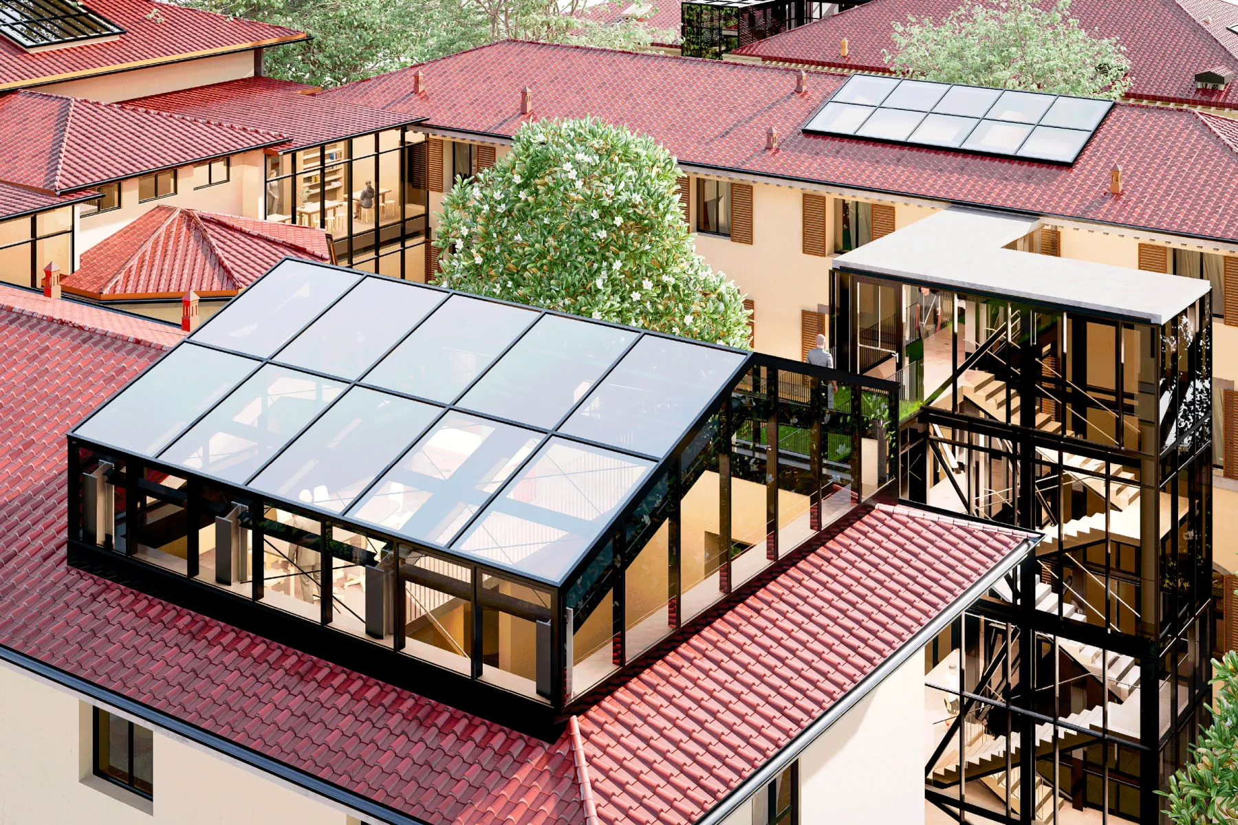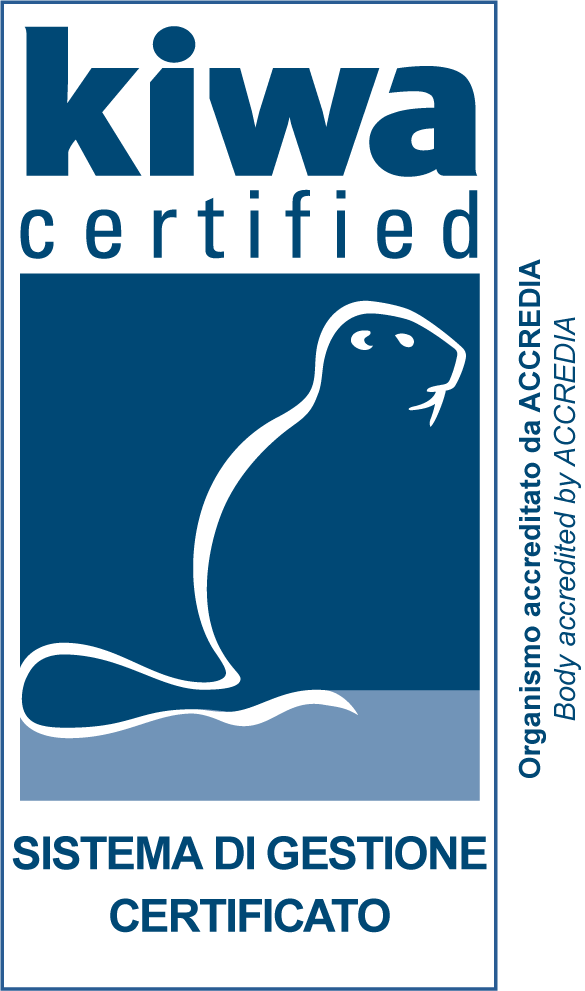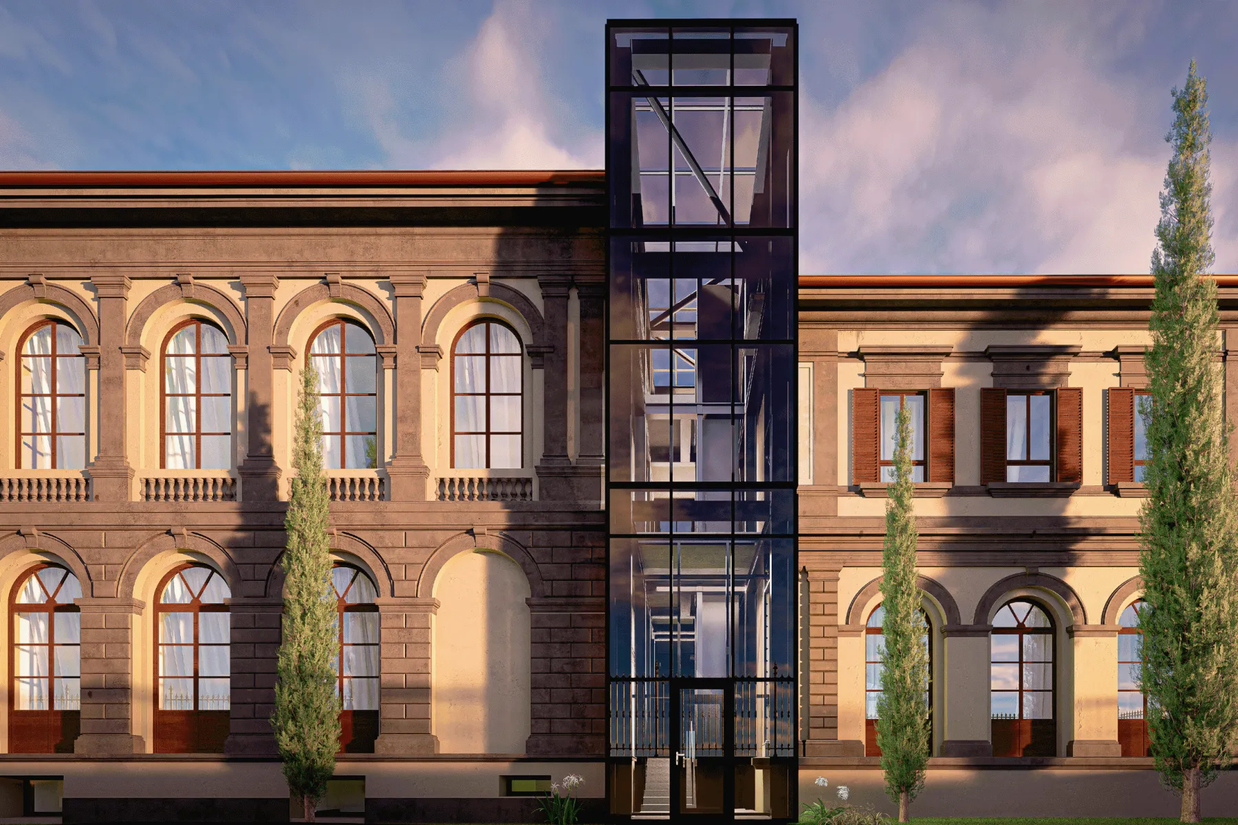

Philological conservation of the historical image of buildings
The complex of the former Meyer Children's Hospital was built by Mrs. Anna Meyer starting in 1887 with the aim of offering the city a facility for the medical care of children. Over time, volumetric additions and transformations of the structures have taken place with the same beneficial purpose with the objective of offering one of the most modern and state of the art medical facilities of the time.
The adaptation project involves the philological conservation of the historical image of the main buildings, several additions, proposing alternative solutions that are more respectful of the buildings, and more functional than the new structure which provides spaces dedicated to administrative offices.
The intervention involves the renovation of buildings 1 and 2 and an articulation of the new routes through the restoration of the historic buildings and the addition of an architecturally distinguishable system of routes and connections that can change the functions of the spaces and create the relationships between the different buildings.
A new access point will also be provided to control the flows of staff and all users.
Additional information and dimensional data

Place
Florence
Typology
Restauro - Ristrutturazione
Year
2023 - In corso
Client
Tuscany region
Services performed
Design Development Project
Collaborations
GPA Partners
Settanta7
Geo Eco Progetti
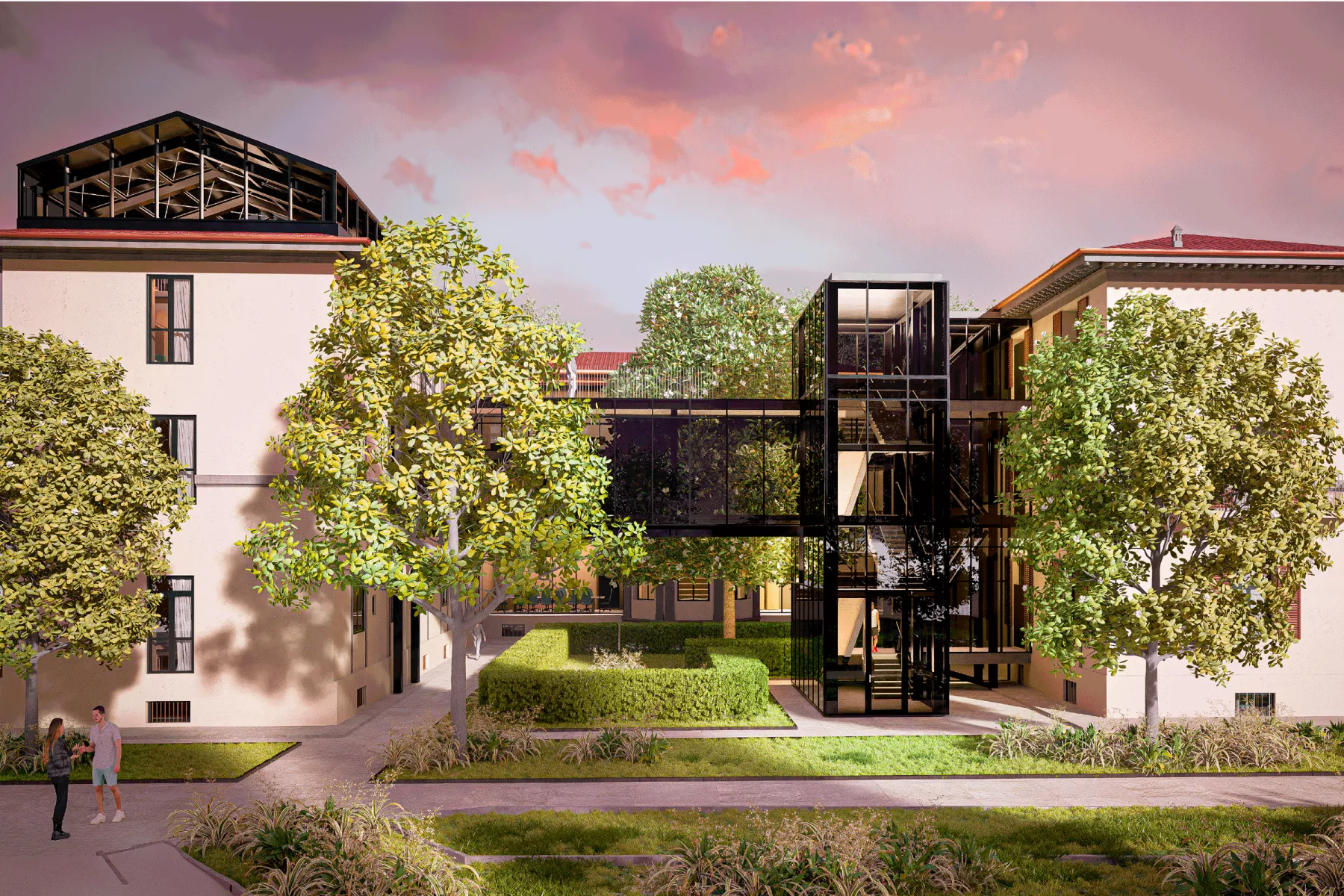
South elevation view

North elevation view
