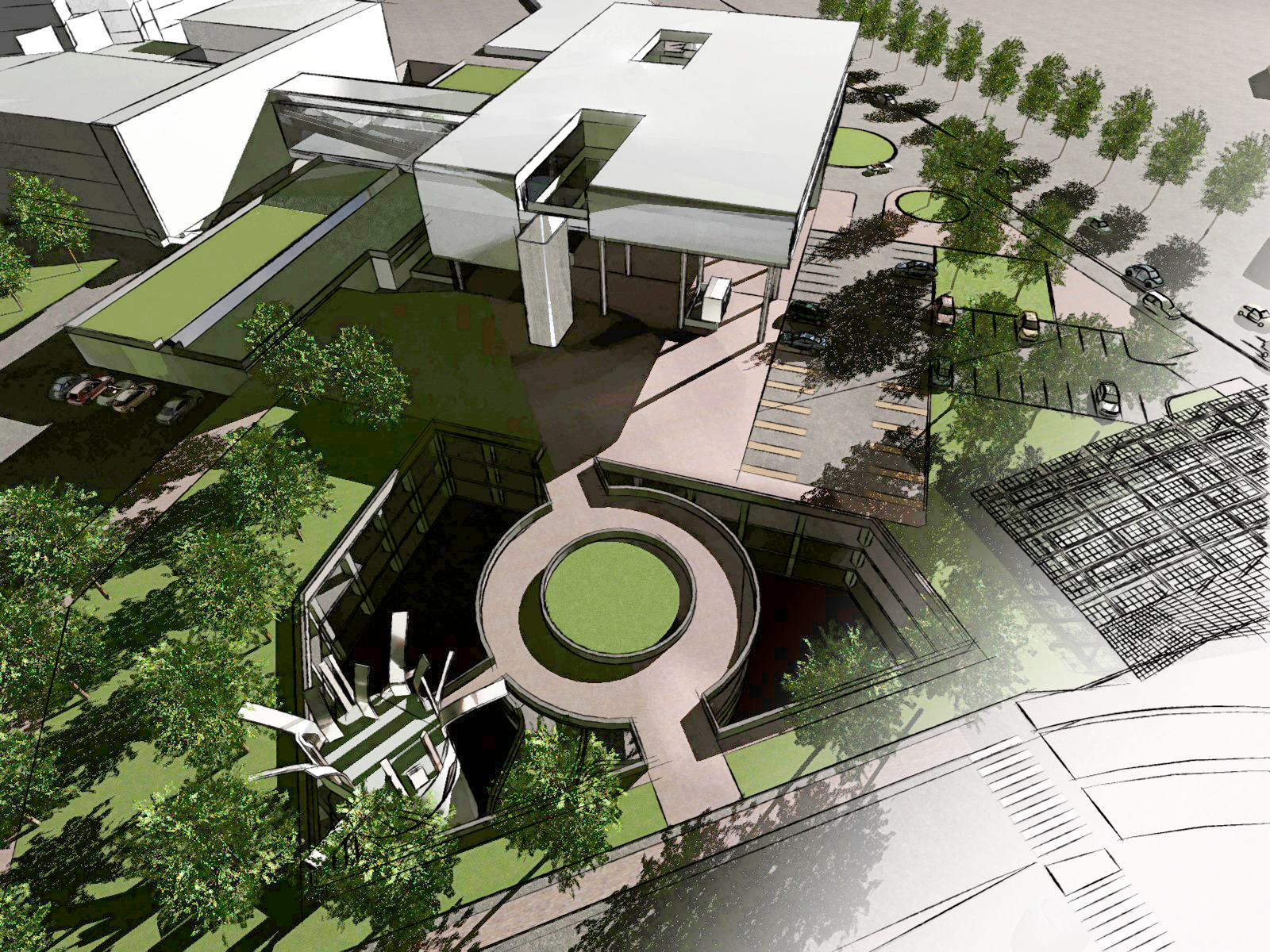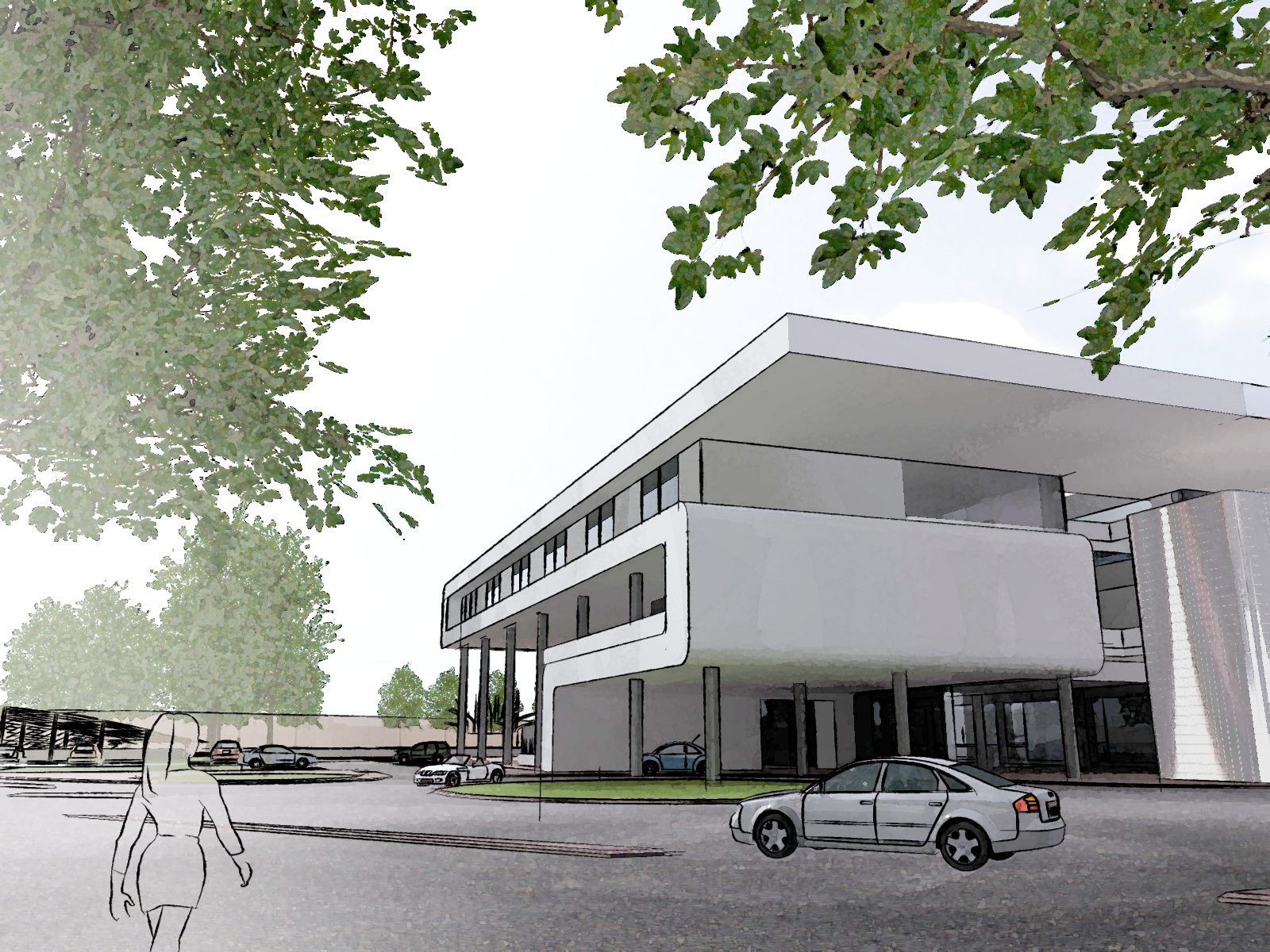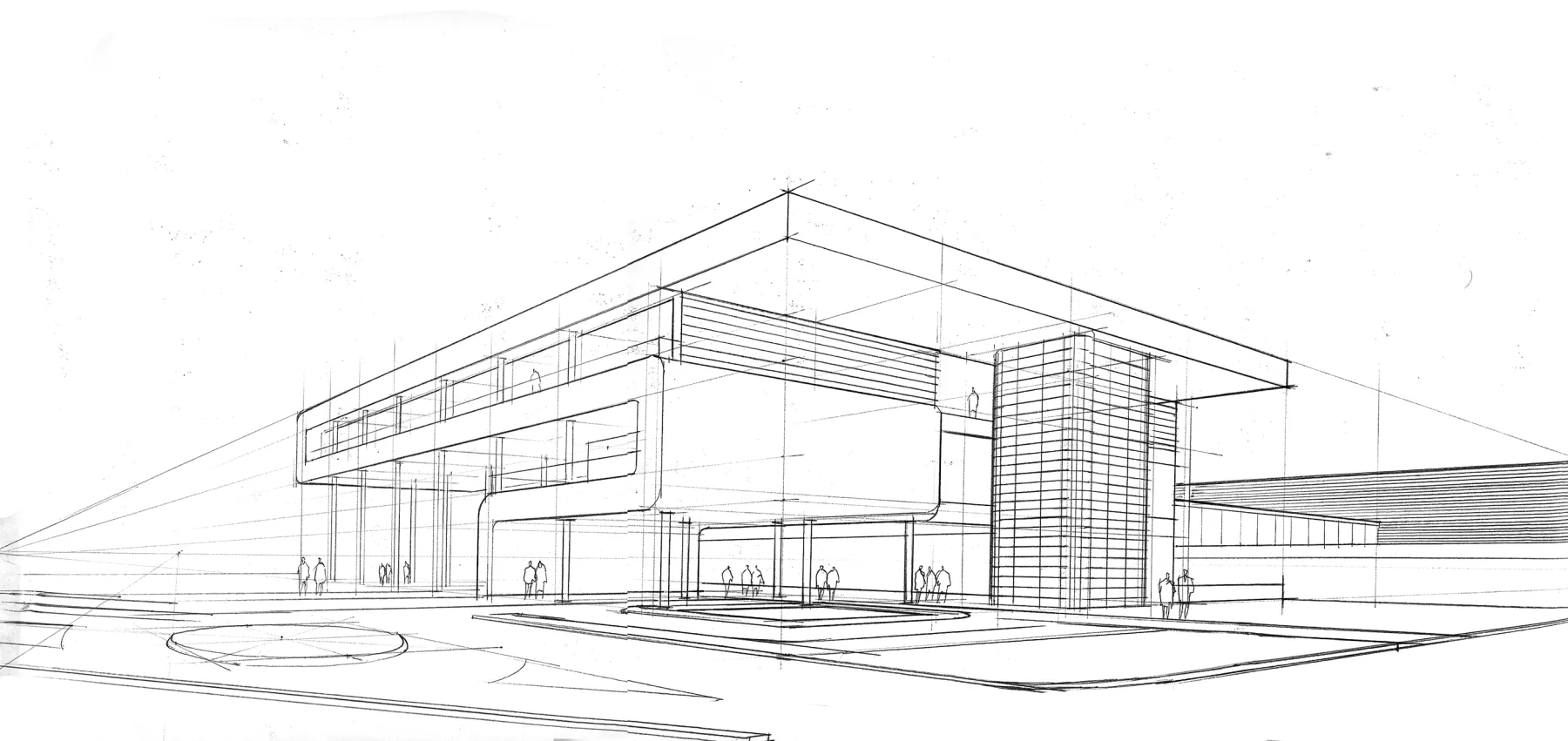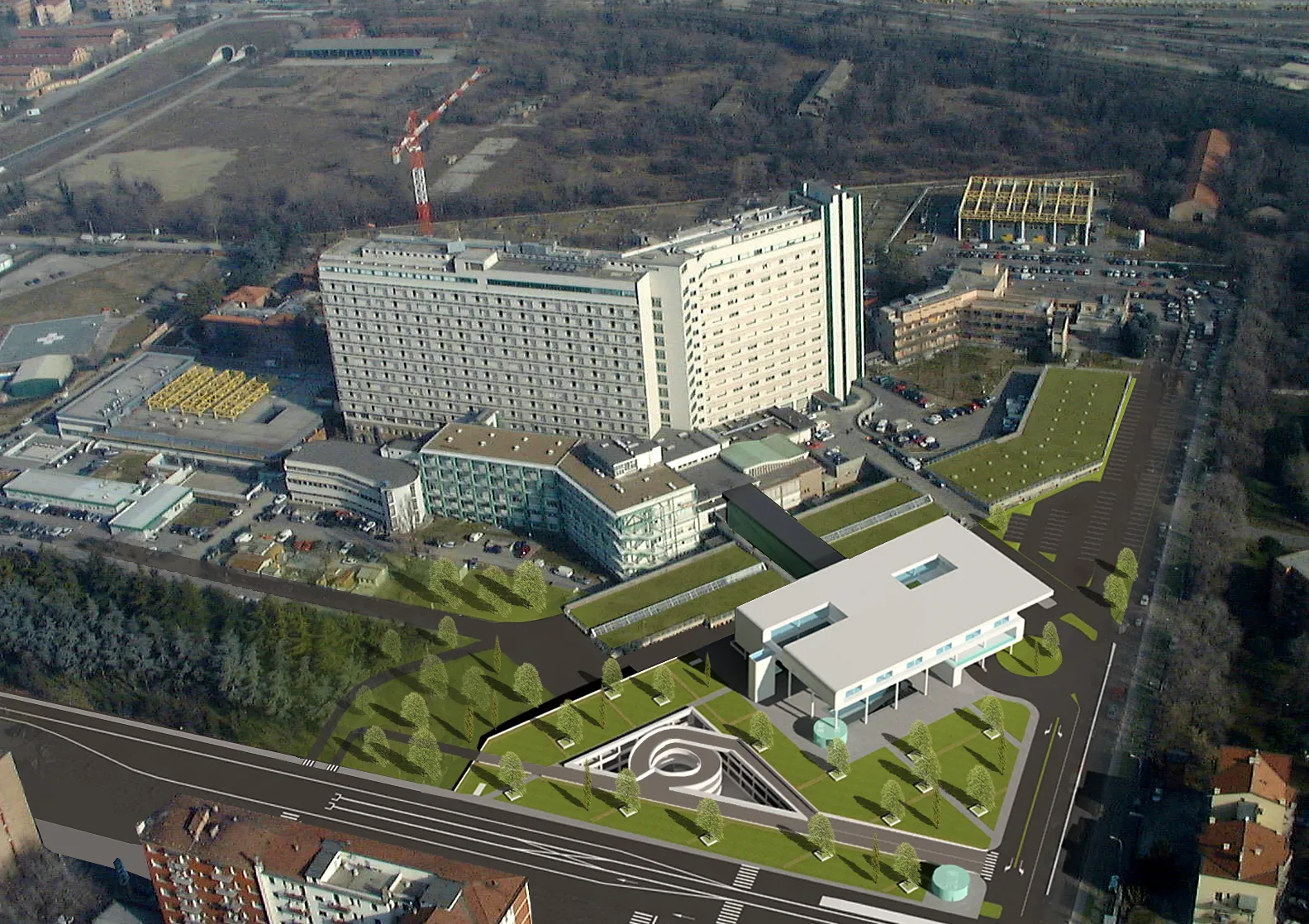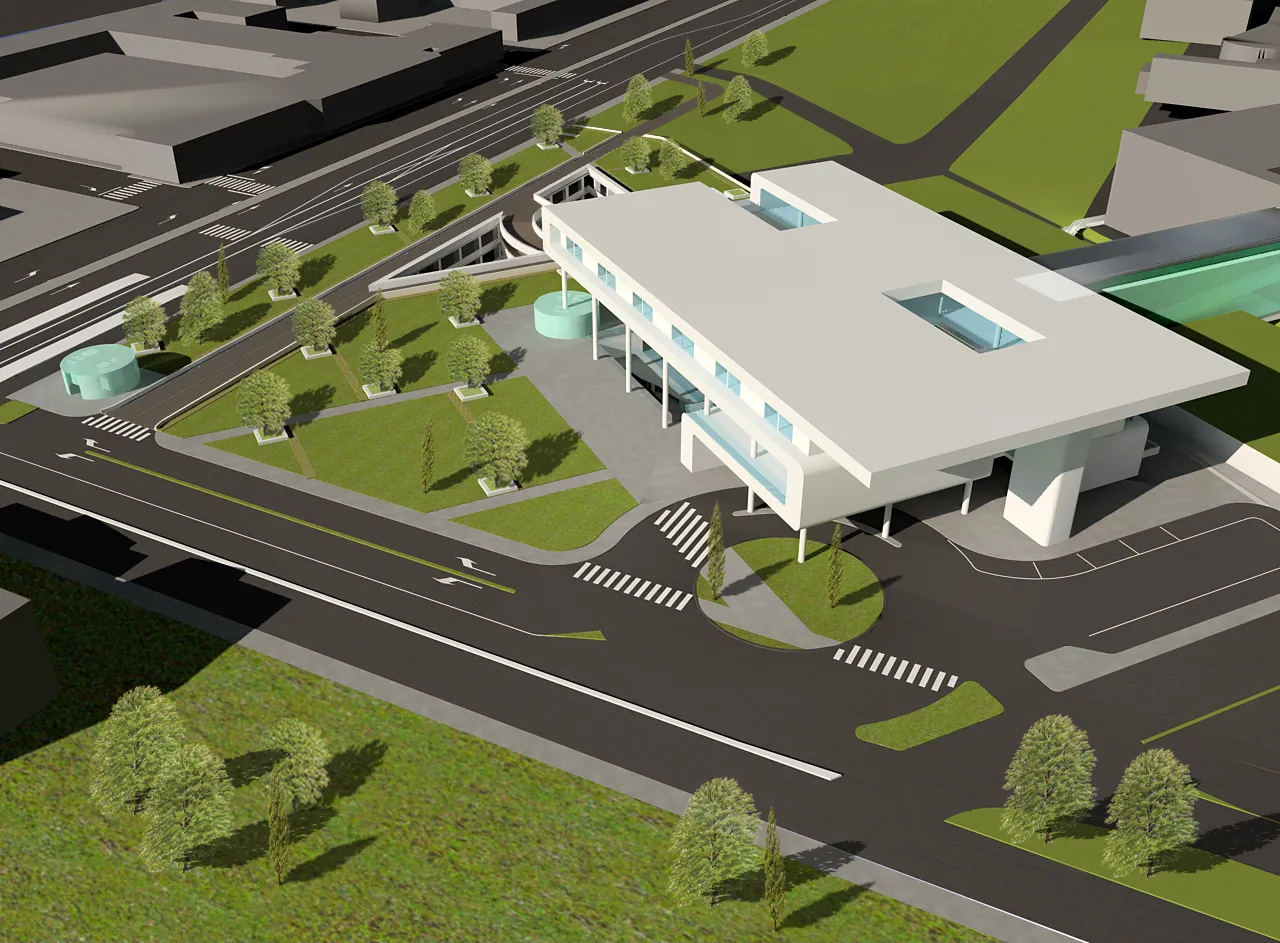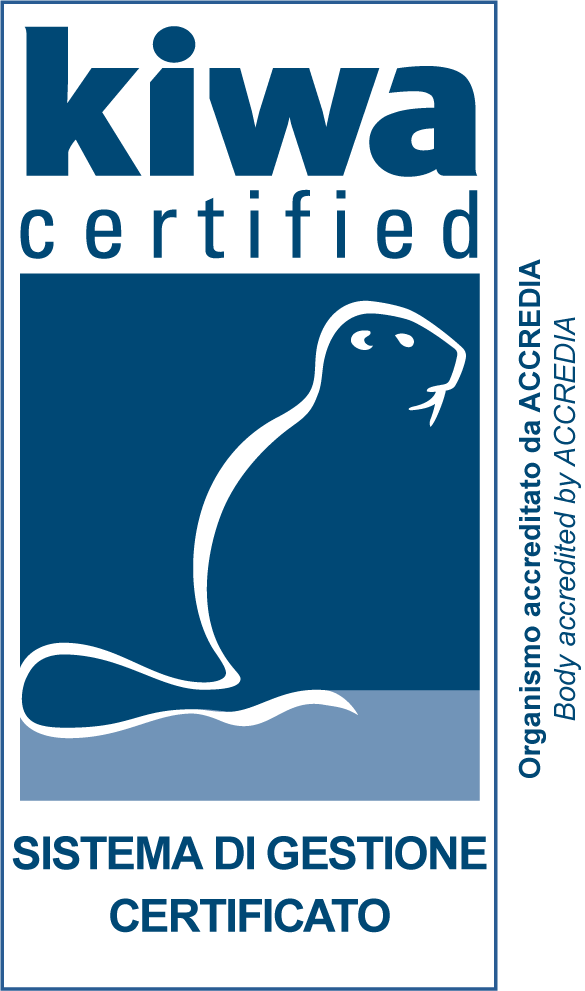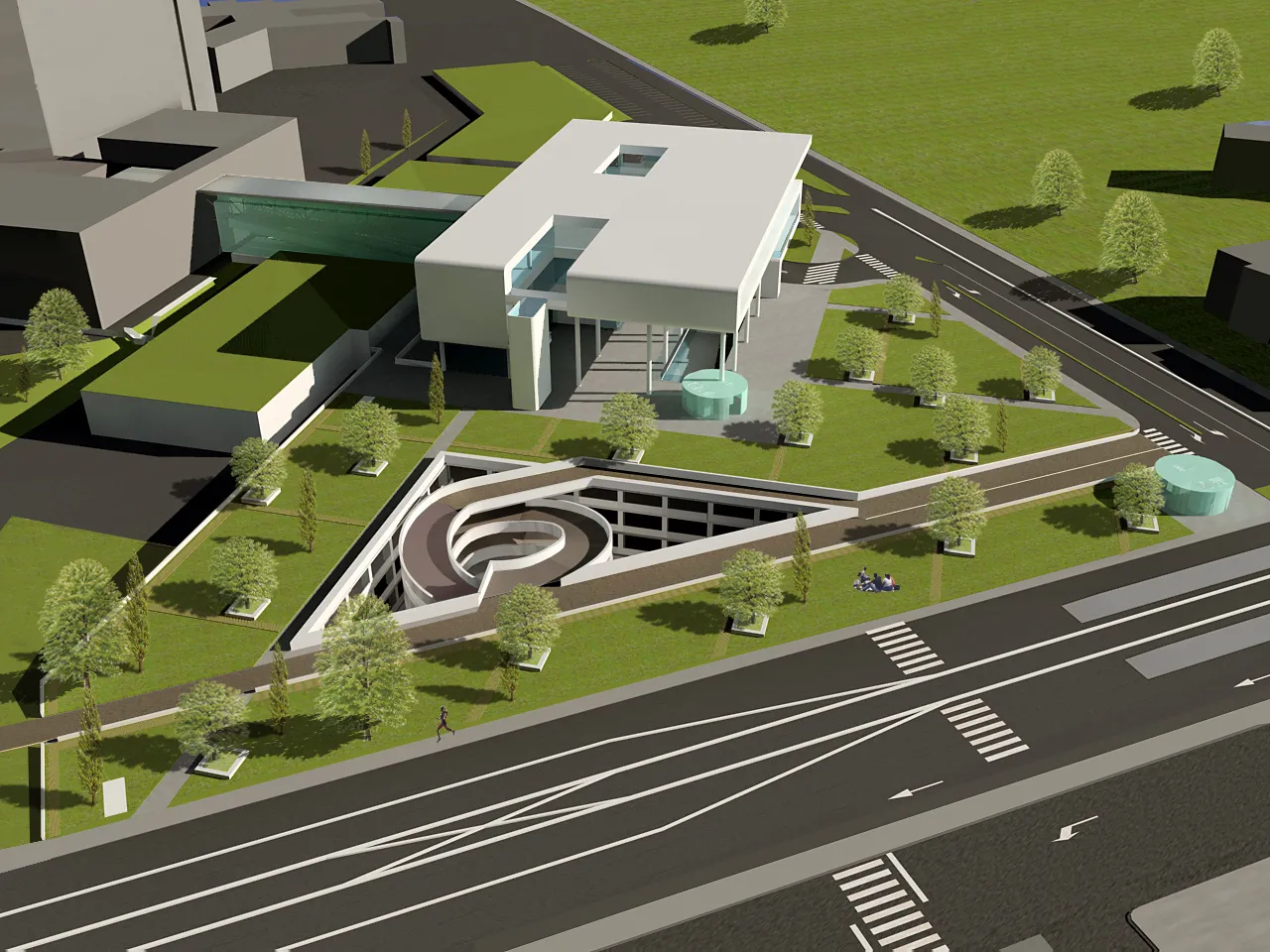
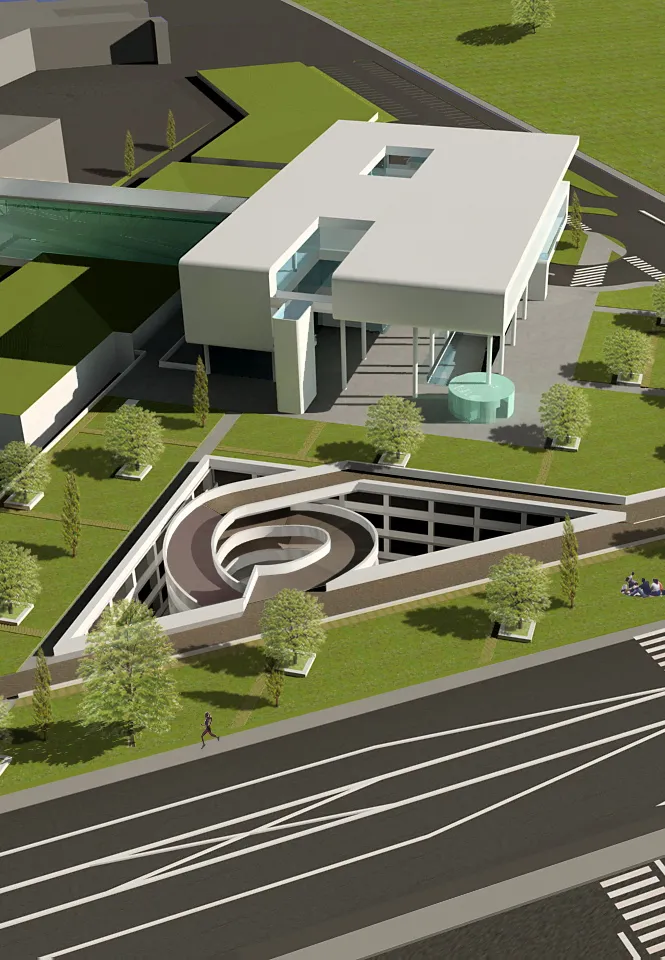
Space between the hospital and the city
The design intervention aims to eliminate the current concentration of activities in a single space and to dilute the different reception functions within the area of the Greater Hospital in Bologna.
It therefore focuses on the restructuring of the atriums, the Great Hall and the waiting areas and has a dual purpose: on the one hand that of conforming to the context through a non-invasive language, on the other that of assuming a certain recognition in the context of the urban fabric, as a link between the hospital and the city.
The joint design of an underground car park also allowed for strong integration and a better solution to the issue with flow throughout the hospital.
The new building was designed to take on the appearance of a large portal, the covering of a large square that hosts all commercial functions, both inside and outside.
The connection between the new building and the hospital is created through a large glass shelter which also contains the mobile ramps for direct access to the first floor, with the consequent division of the two main pathways at the entrance.
The spatial structure, with mainly commercial functions, is spread over four levels.
At level 0 there is a new great hall (180 seats) and two small classrooms (50 seats each), secretarial offices and toilets, which configure it like a small conference center.
On Level 1 all commercial activities with concierge and information area.
On level 2, a spacious hall with rest areas, catering services, bookstore and hospital library. On level 3 the healthcare hotel has 31 rooms.
Transparent surfaces entirely in seamless structural glass, externally interspersed with opaque surfaces covered in aluminum as well as the horizontal structure, made with steel lattice beams, characterize the new architectural complex.
Additional information and dimensional data

Place
Bologna
Typology
Sanità
Year
2005 - 2010
Client
Local Health Authority of Bologna
Services performed
Preliminary Design Project
Collaborations
Andrè Benaim
AeI progetti
CMZ Studio Associato di Ingegneria
Studio Lombardini Engineering
