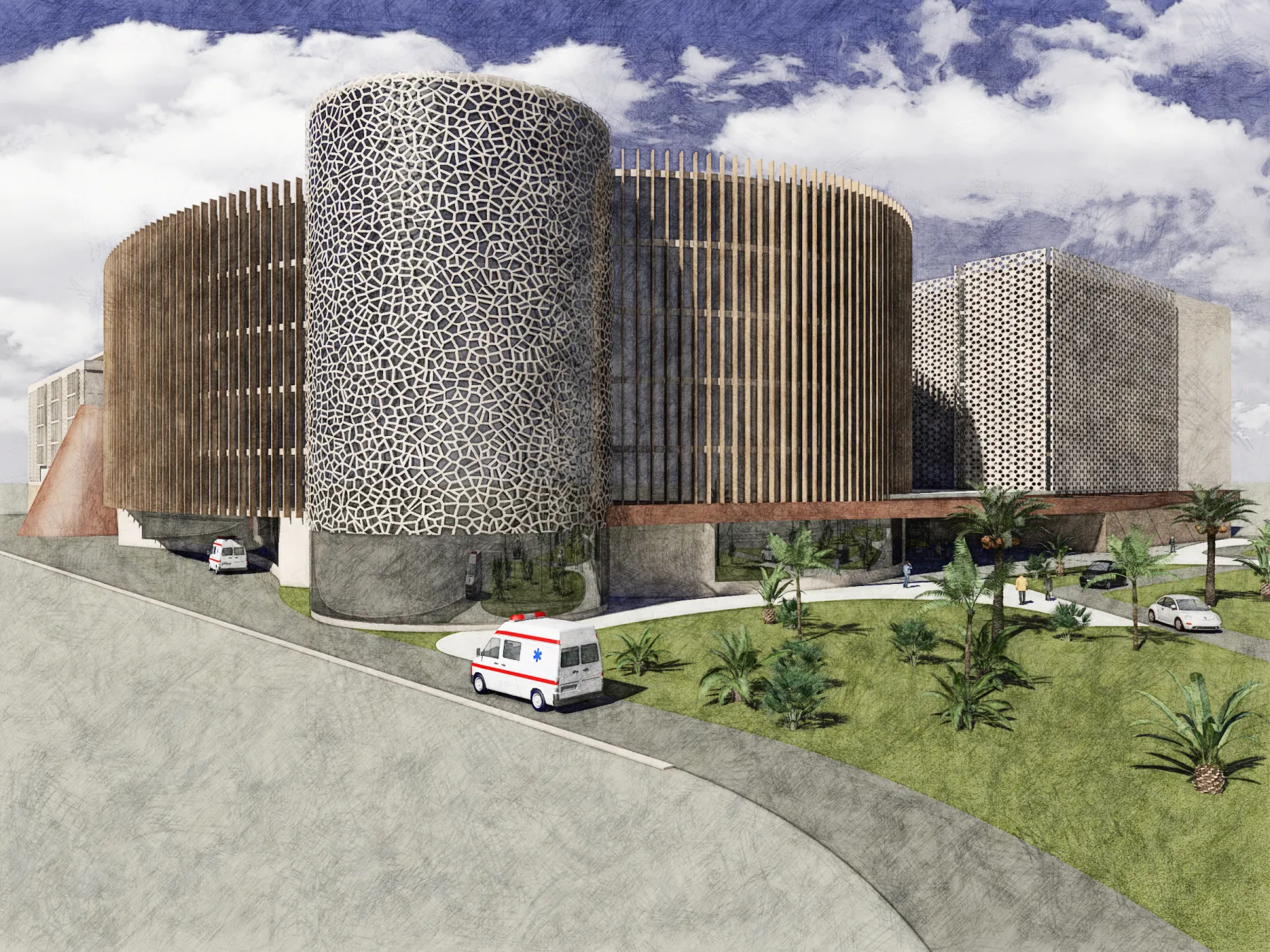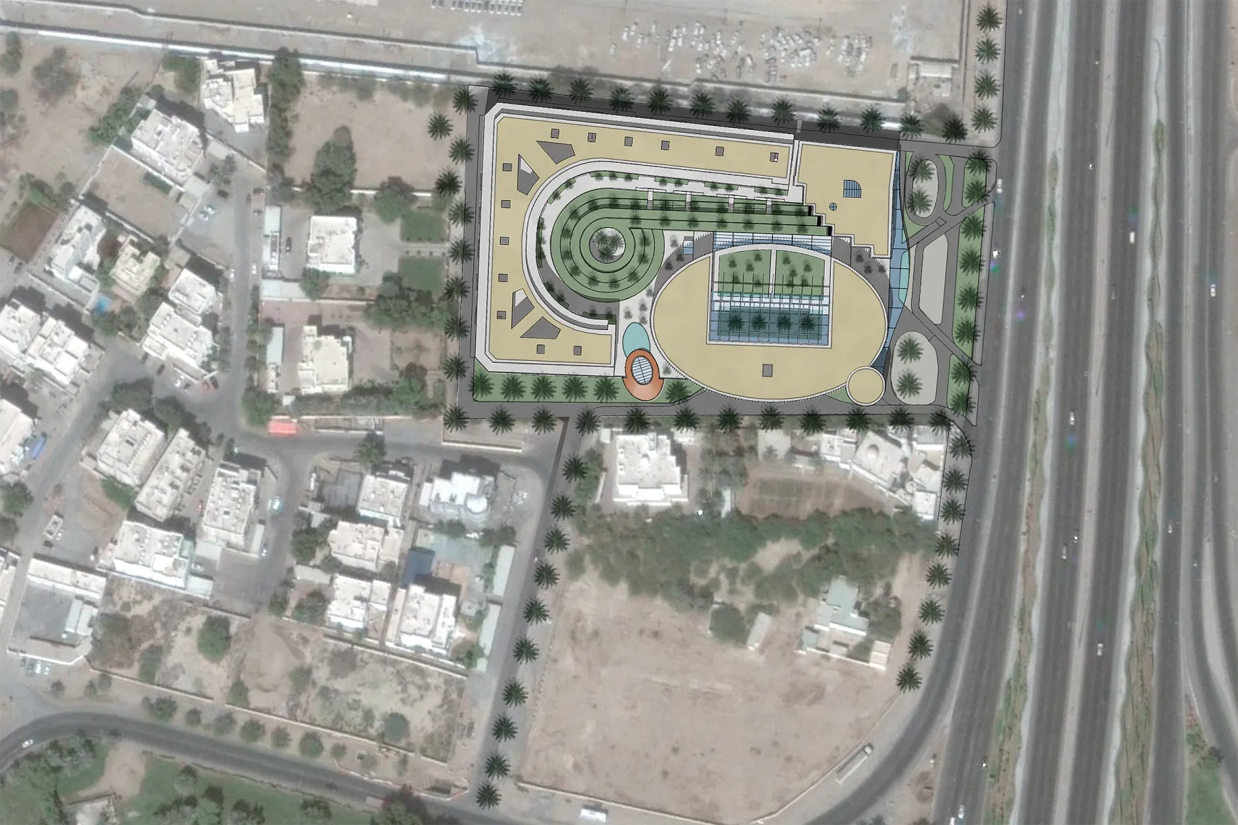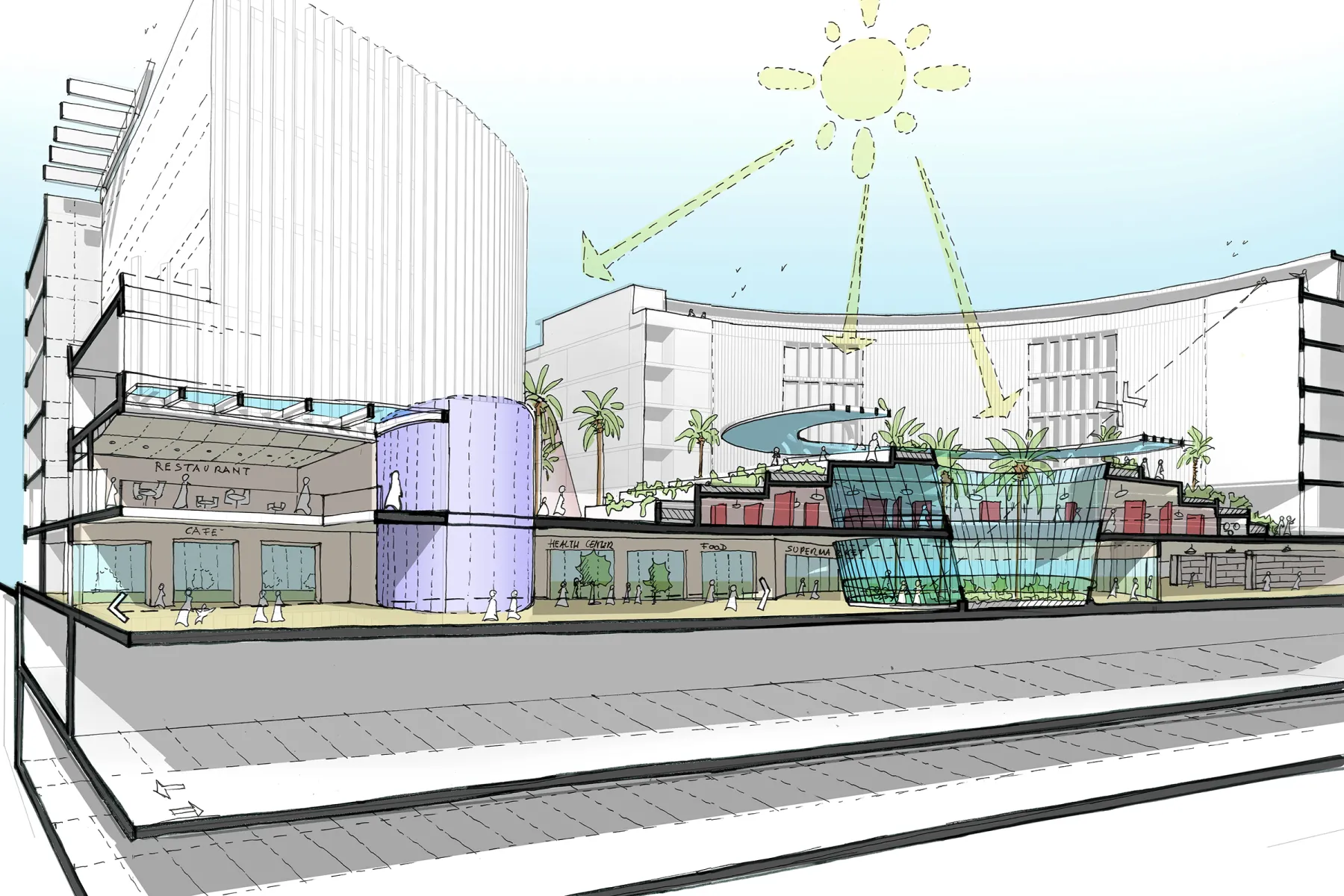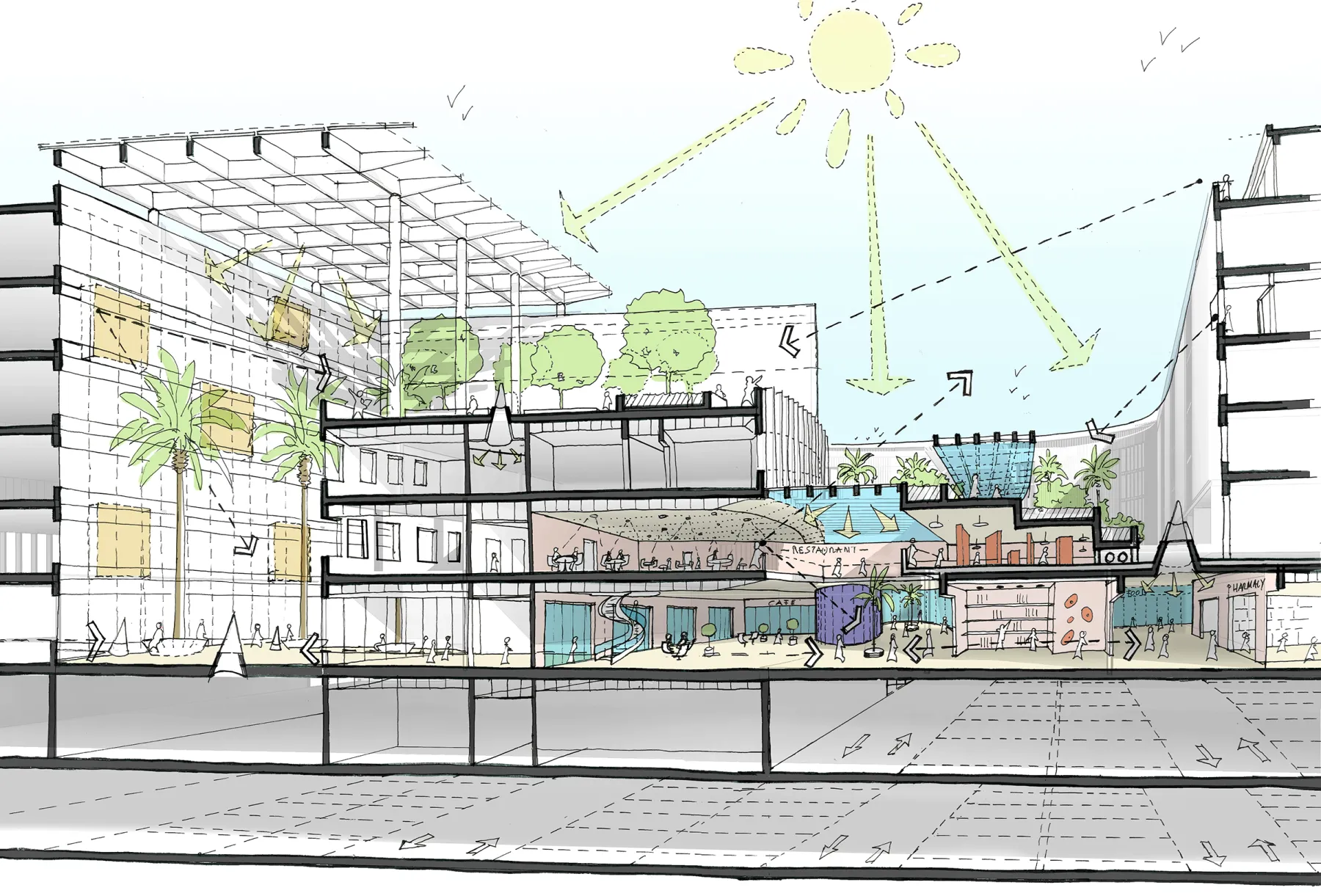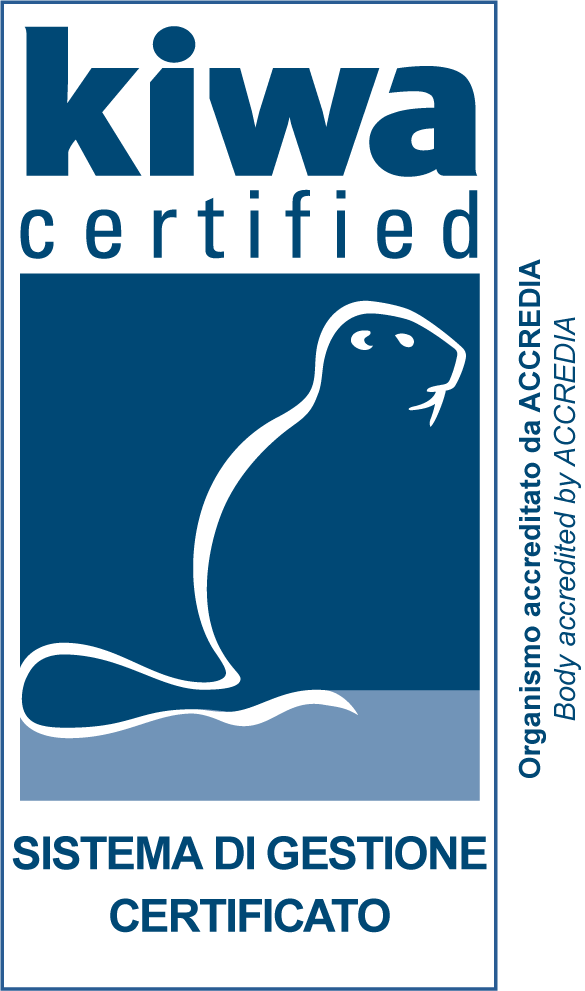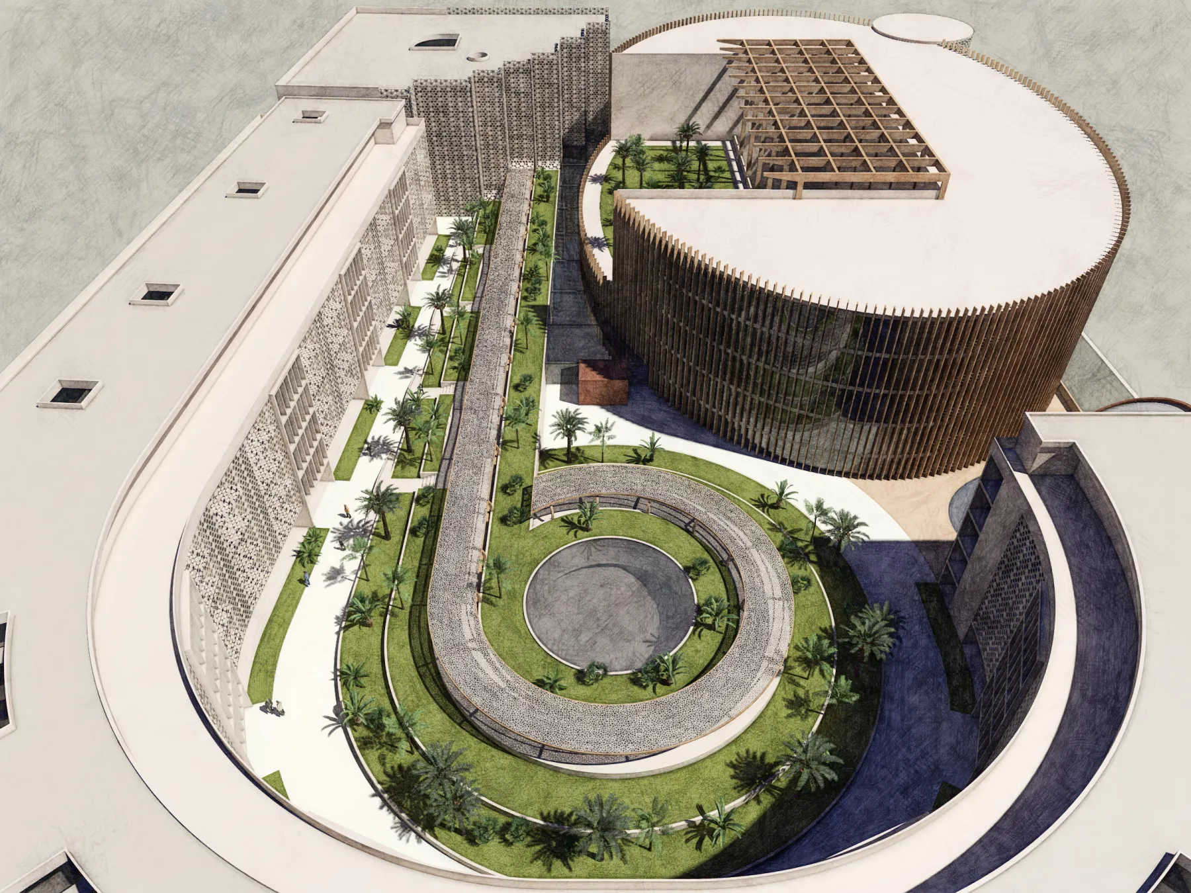
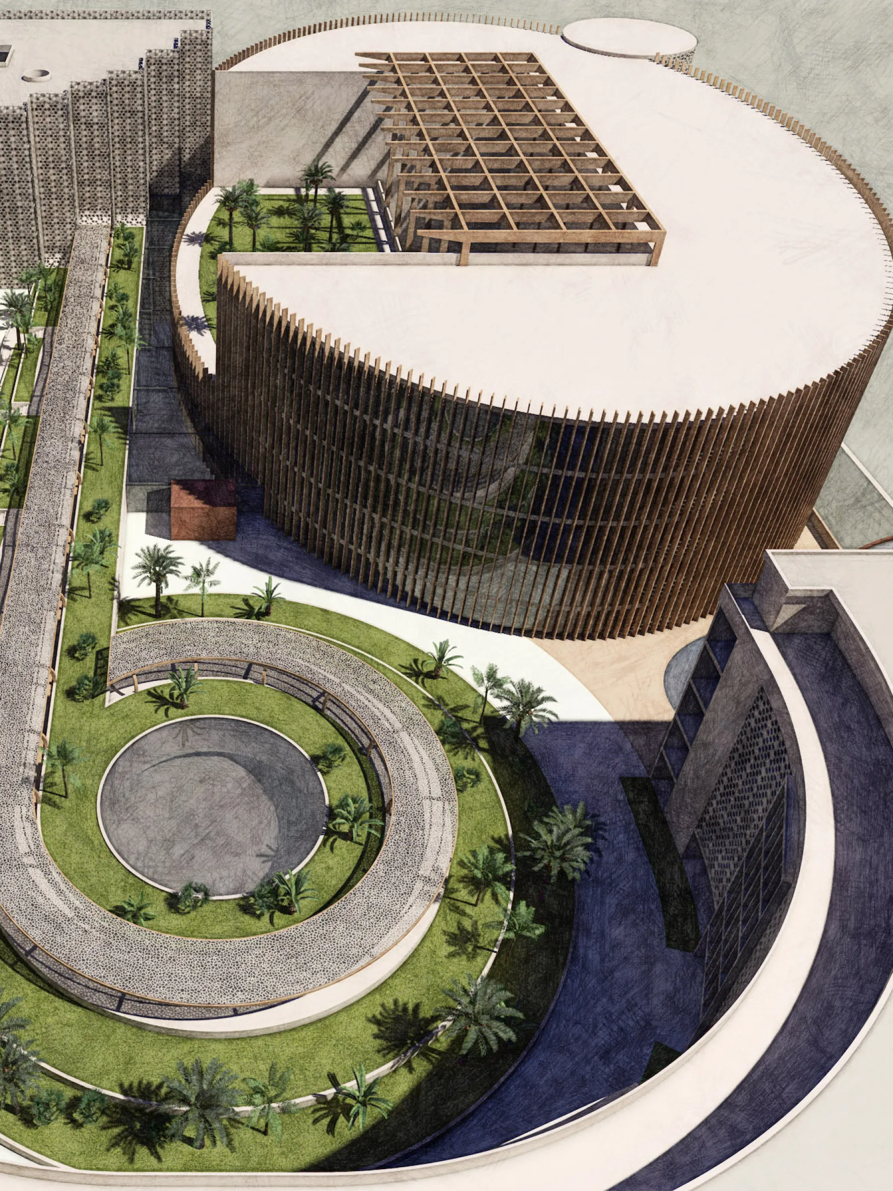
The goals of innovation: Architecture - City - Client
The hospital is located in the south east corner of the site. The main access is on the east side adjacent to the mall entrance and the drop off area. The Entrance Hall of the hospital is directly connected to the underground parking garage.
With this siting of the hosptial, the hotel is well connected to the hospital entrance through the main access hall.
The concept of humanization, that is the value given to the centrality of the patient, is expressed in the study of the sensory communication of the environment aimed at the warmest welcome, from the definition of the urban entrance to the hospital and the main Hall.
The Model of care: In compliance with the guiding principles based on the hospital for intensive and complexity of care the healthcare articulation is divided in three areas.
Functional activities: This articulation revolves around a model based on the ER node, the real hub of the entire system for all the three degrees of intensity patients. The project proposal of an organizational structure that follows the principle of the integration of homogeneous functional activities facilitate the indispensable multidisciplinarity care. The division into departments, by specific pathological conditions, is then replaced by the criteria of functional areas.
The goals of innovation:
Architecture - City - Client. Aware of the complex multidisciplinary approach of today healthcare design, the scheme aims to achieve at least two fundamental objectives - namely: to create a building that meets the growing performances expected from the medical and scientific communities, and to characterize the urban context with an innovative landmark. An organization that facilitates clinical multidisciplinarity and allows the necessary flexibility to accommodate the dynamics of care and management of the future. The second objective, involved morphological choices and design solutions that enhance the dry technologies with a double-skin system that improves energy control while giving the building a contemporary aesthetic. The new hospital architecture generates new urban dialogues that regenerate the context and the city. Environmental quality and energy savings are reiterated in the central and shielded greenhouse volume that crowns the ward block, giving spectacular views and mitigating outside temperature. Generous curved fronts meet flat surfaces that break up the bulk of the volume, showing sensitivity for the urban and human scale.
Informazioni aggiuntive e dati dimensionali

Luogo
Oman
Tipologia
Masterplan
Anno
2016
Dimensione
dimension: 29,831 sqm
bed capacity: 225 beds
